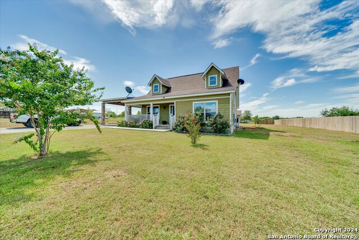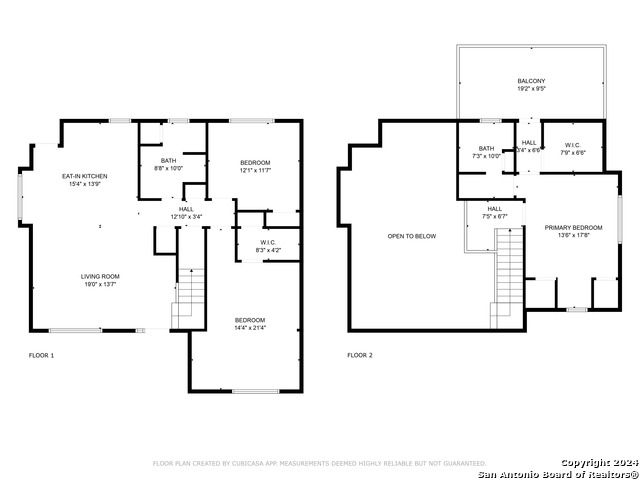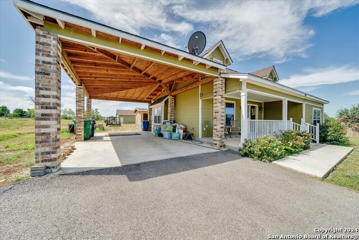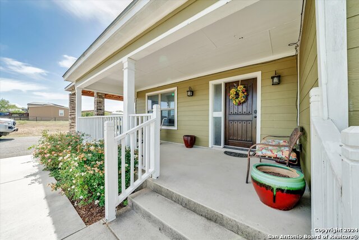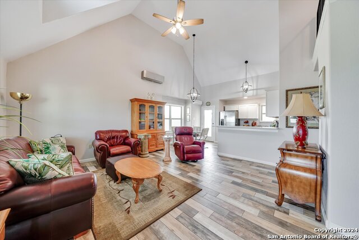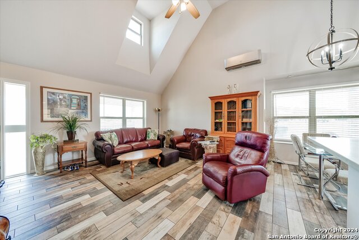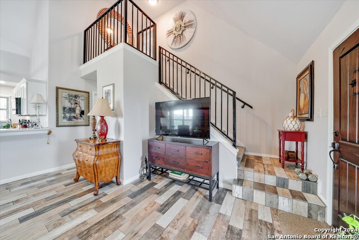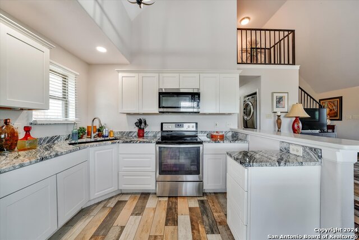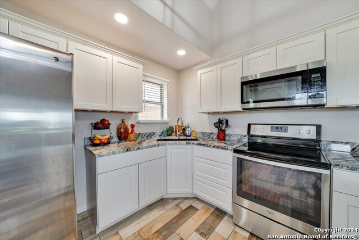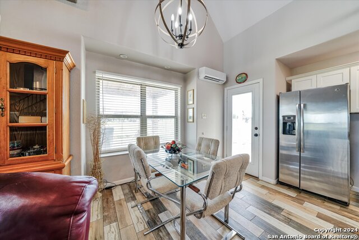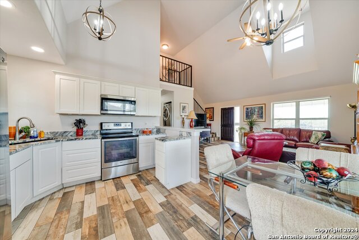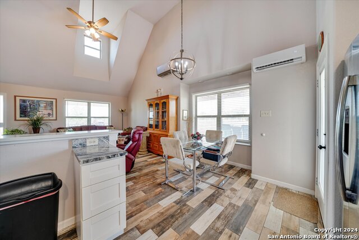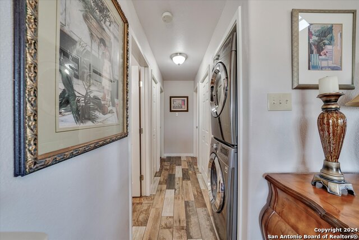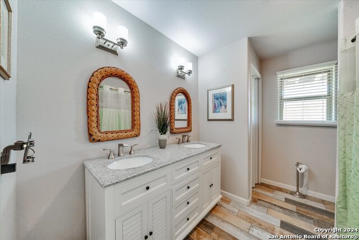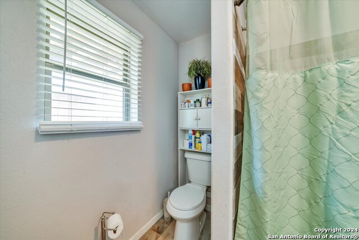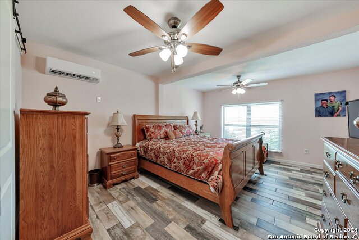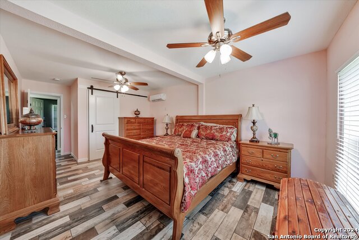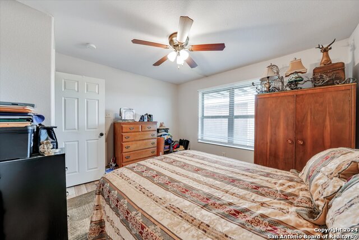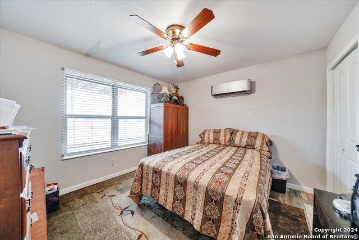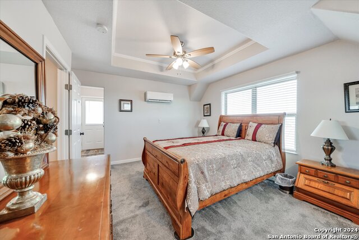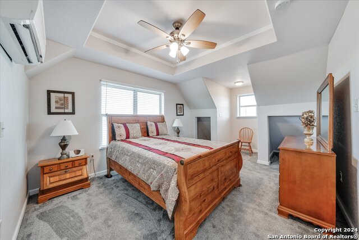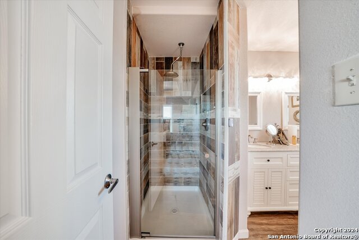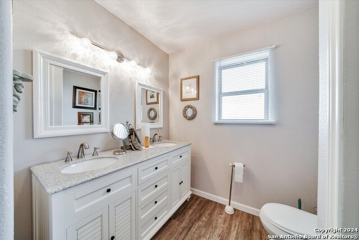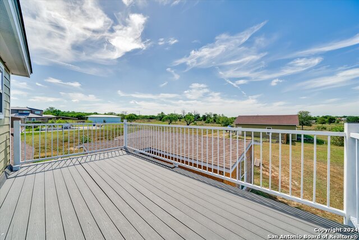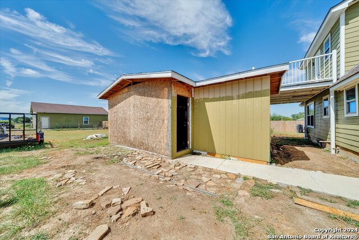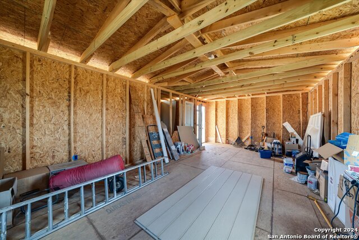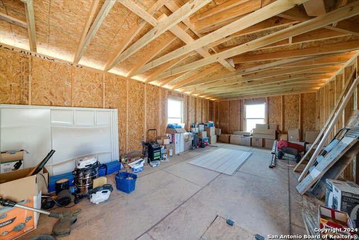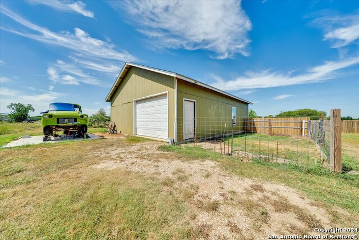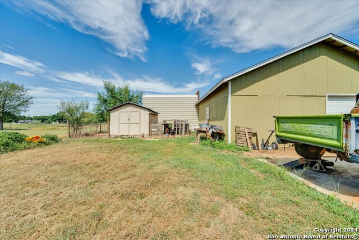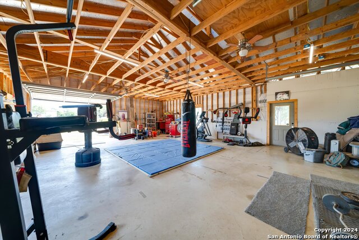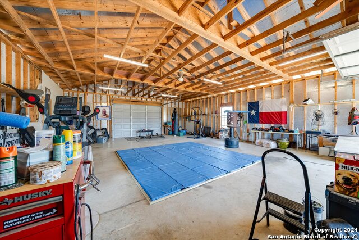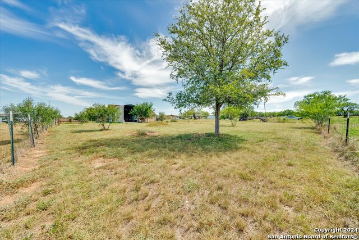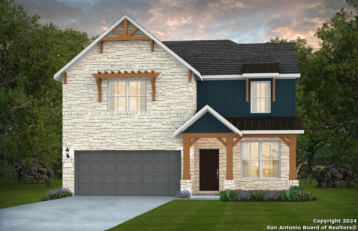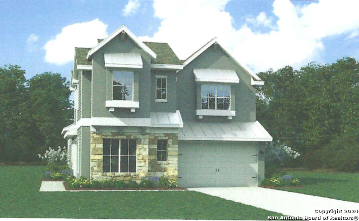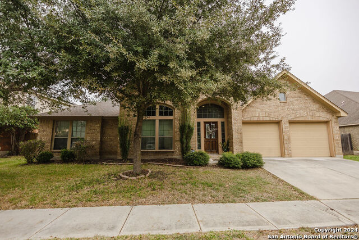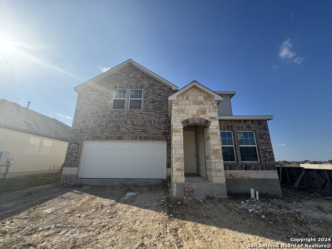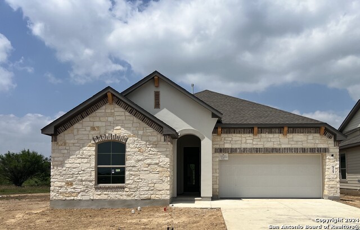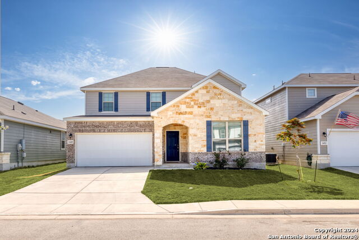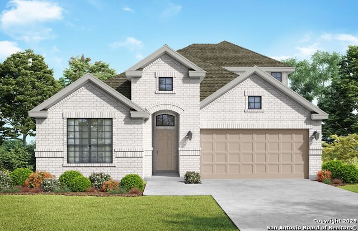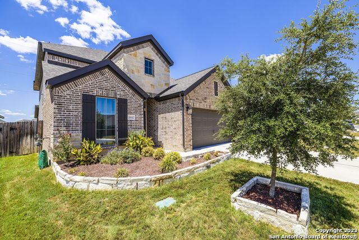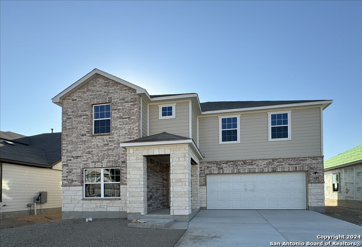163 Buckeye , Seguin, TX 78155
Property Photos
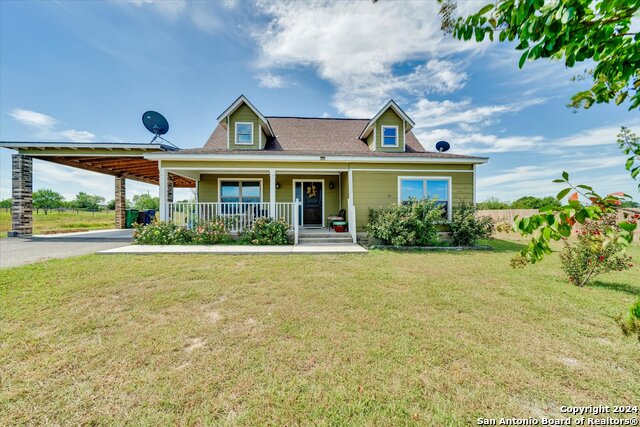
Would you like to sell your home before you purchase this one?
Priced at Only: $419,000
For more Information Call:
Address: 163 Buckeye , Seguin, TX 78155
Property Location and Similar Properties
- MLS#: 1802129 ( Single Residential )
- Street Address: 163 Buckeye
- Viewed: 30
- Price: $419,000
- Price sqft: $282
- Waterfront: No
- Year Built: 2018
- Bldg sqft: 1486
- Bedrooms: 3
- Total Baths: 3
- Full Baths: 3
- Garage / Parking Spaces: 4
- Days On Market: 227
- Additional Information
- County: GUADALUPE
- City: Seguin
- Zipcode: 78155
- Subdivision: Schneider Hill
- District: Seguin
- Elementary School: Koenneckee
- Middle School: Jim Barnes
- High School: Seguin
- Provided by: Real
- Contact: Brooklynn Cottingham
- (832) 419-3077

- DMCA Notice
Description
Welcome to your countryside escape! Situated on 1.02 acres, this stunning two story home combines timeless charm with modern luxuries. From the curb appeal to the welcoming front porch, a host of delightful features are ready to greet you in this 2018 custom build. Inside, an open concept layout seamlessly merges the living, dining, and kitchen spaces, providing an ideal setting for relaxation or hosting guests. The primary bedroom, located upstairs, offers a private retreat with en suite bathroom and spacious walk in closet. Two additional bedrooms on the main floor ensure comfort and accessibility. Step outside to explore a backyard full of possibilities. A partially finished pool house boasts an in ground fiberglass pool and the beginnings of an extra bathroom. Beyond, you'll find a versatile 30x40 shop perfect for a home gym or workshop. Add in the dog run/kennels, covered RV/boat storage and it's hard to find a need that's not met. This home offers a unique blend of beauty, functionality and endless potential. Don't miss the opportunity to make this exceptional property your own!
Description
Welcome to your countryside escape! Situated on 1.02 acres, this stunning two story home combines timeless charm with modern luxuries. From the curb appeal to the welcoming front porch, a host of delightful features are ready to greet you in this 2018 custom build. Inside, an open concept layout seamlessly merges the living, dining, and kitchen spaces, providing an ideal setting for relaxation or hosting guests. The primary bedroom, located upstairs, offers a private retreat with en suite bathroom and spacious walk in closet. Two additional bedrooms on the main floor ensure comfort and accessibility. Step outside to explore a backyard full of possibilities. A partially finished pool house boasts an in ground fiberglass pool and the beginnings of an extra bathroom. Beyond, you'll find a versatile 30x40 shop perfect for a home gym or workshop. Add in the dog run/kennels, covered RV/boat storage and it's hard to find a need that's not met. This home offers a unique blend of beauty, functionality and endless potential. Don't miss the opportunity to make this exceptional property your own!
Payment Calculator
- Principal & Interest -
- Property Tax $
- Home Insurance $
- HOA Fees $
- Monthly -
Features
Building and Construction
- Builder Name: Unknown
- Construction: Pre-Owned
- Exterior Features: Siding, Cement Fiber
- Floor: Carpeting, Ceramic Tile
- Foundation: Slab
- Kitchen Length: 15
- Other Structures: Outbuilding, Pool House, RV/Boat Storage, Shed(s), Workshop
- Roof: Composition
- Source Sqft: Appsl Dist
Land Information
- Lot Description: County VIew, 1 - 2 Acres
- Lot Improvements: Asphalt
School Information
- Elementary School: Koenneckee
- High School: Seguin
- Middle School: Jim Barnes
- School District: Seguin
Garage and Parking
- Garage Parking: Four or More Car Garage, Detached
Eco-Communities
- Energy Efficiency: 12"+ Attic Insulation, Double Pane Windows, Radiant Barrier
- Water/Sewer: Septic
Utilities
- Air Conditioning: 3+ Window/Wall, Zoned
- Fireplace: Not Applicable
- Heating Fuel: Electric
- Heating: Zoned, 3+ Units
- Recent Rehab: No
- Utility Supplier Elec: GVEC
- Utility Supplier Grbge: Best Waste
- Utility Supplier Sewer: NA
- Utility Supplier Water: Spring Hill
- Window Coverings: All Remain
Amenities
- Neighborhood Amenities: None
Finance and Tax Information
- Days On Market: 502
- Home Owners Association Mandatory: None
- Total Tax: 5725
Rental Information
- Currently Being Leased: No
Other Features
- Block: A-9
- Contract: Exclusive Right To Sell
- Instdir: From IH-10 East, take the exit onto US-90 E. In .5 miles, turn right onto FM-725 and travel 3.9 miles to SH-46 and turn right. Travel 2.6 miles and turn left onto FM-477. In 2.4 miles turn right onto Schneider Rd then travel .4 miles and take a left onto
- Interior Features: One Living Area, Eat-In Kitchen, Breakfast Bar, Shop, Utility Room Inside, Secondary Bedroom Down, High Ceilings, Open Floor Plan, Cable TV Available, Laundry Main Level, Laundry Room, Walk in Closets
- Legal Description: SCHNEIDER HILL LOT #3 1.02 ACS
- Occupancy: Owner
- Ph To Show: 832-419-3077
- Possession: Closing/Funding
- Style: Two Story, Ranch
- Views: 30
Owner Information
- Owner Lrealreb: No
Similar Properties
Nearby Subdivisions
A J Grebey 1
Acre
Arroyo Del Cielo
Arroyo Ranch
Arroyo Ranch Ph 1
Arroyo Ranch Ph 2
Arroyo Ranch Phase #1
Baker Isaac
Bartholomae
Bauer
Bruns
Capote Oaks Estates
Cardova Crossing
Caters Parkview
Century Oaks
Chaparral
Cherino M
Clements J D
College View #1
Cordova Crossing
Cordova Crossing Unit 3
Cordova Estates
Cordova Trails
Cordova Xing Un 1
Cordova Xing Un 2
Country Club Estates
Countryside
Coveney Estates
Davis George W
Deerwood
Deerwood Circle
Eastgate
El Rhea Courts
Esnaurizar A M
Fairview#2
Forest Oak Ranches Phase 1
Forshage
G 0020
G W Williams
G W Williams Surv 46 Abs 33
G_a0006
George King
Glen Cove
Gortari E
Greenfield
Greenspoint Heights
Guadalupe Heights
Guadalupe Ski-plex
Hannah Heights
Hickory Forrest
Hiddenbrooke
Inner
J C Pape
John Cowan Survey
Jose De La Baume
Joseph Kent
Joye
Keller Heights
L H Peters
Laguna Vista
Lake Ridge
Las Brisas
Las Brisas #6
Las Brisas 3
Las Hadas
Leach William
Lenard Anderson
Lily Springs
Mansola
Meadow Lake
Meadows @ Nolte Farms Ph# 1 (t
Meadows Of Martindale
Meadows Of Mill Creek
Mill Creek Crossing
Muehl Road Estates
N/a
Na
Navarro Fields
Navarro Oaks
Navarro Ranch
Nolte Farms
None
Northern Trails
Northgate
Not In Defined Subdivision
Oak Creek
Oak Hills Ranch Estates
Oak Springs
Oak Village
Oak Village North
Out/guadalupe Co.
Out/guadalupe Co. (common) / H
Out/guadulape
Pape
Pecan Cove
Pleasant Acres
Ridge View
Ridge View Estates
Ridgeview
River - Guadalupe County
Rob Roy Estates
Rook
Roseland Heights #2
Rural Nbhd Geo Region
Ruralg23
Sagewood
Schneider Hill
Seguin
Seguin Neighborhood 01
Seguin Neighborhood 02
Seguin Neighborhood 03
Seguin_nh
Seguin-01
Sky Valley
Smith
Swenson Heights
Swenson Heights Sub Un 3b
T O R Properties Ii
The Meadows
The Summit
The Summitt At Cordova
The Village Of Mill Creek
The Willows
Three Oaks
Toll Brothers At Nolte Farms
Tor Properties Unit 2
Unkown
Village At Three Oaks
Wallace
Walnut Bend
Waters Edge
West
West #1
West 1
West Addition
Windbrook
Woodside Farms
Zipp 2
Contact Info

- Jose Robledo, REALTOR ®
- Premier Realty Group
- I'll Help Get You There
- Mobile: 830.968.0220
- Mobile: 830.968.0220
- joe@mevida.net



