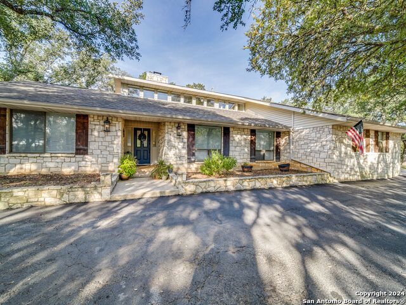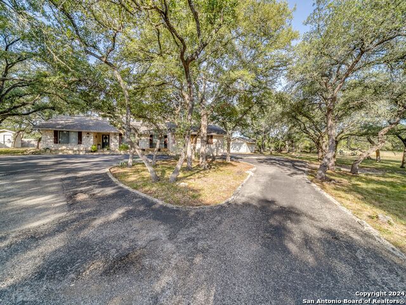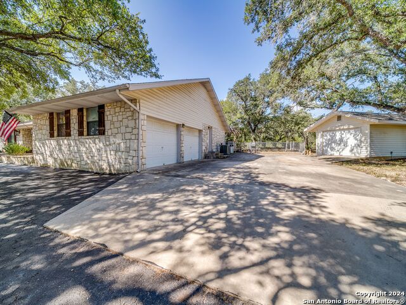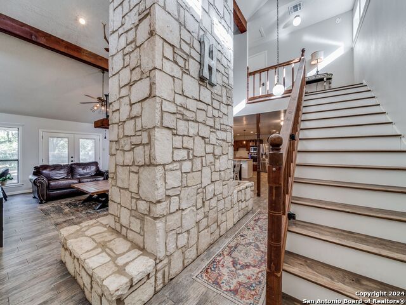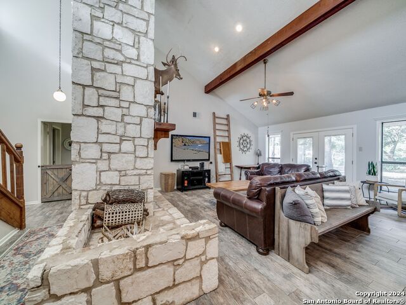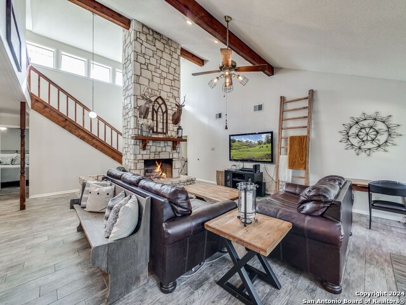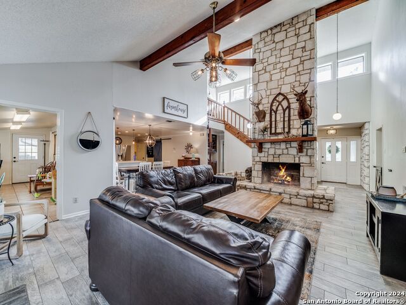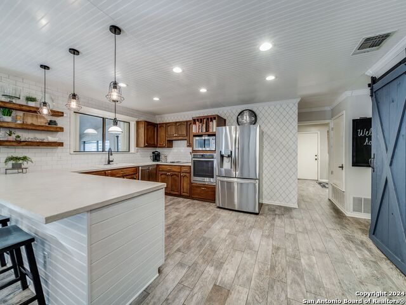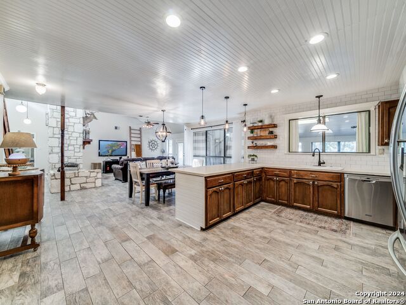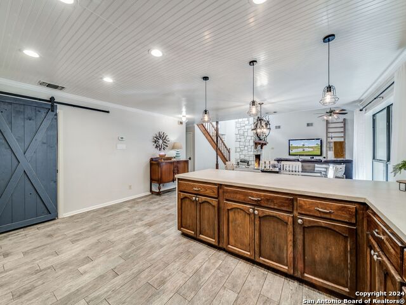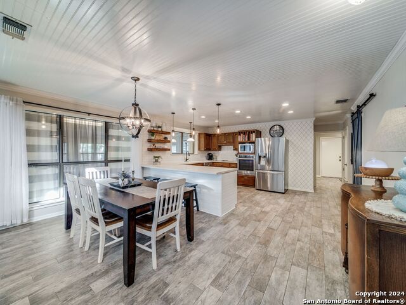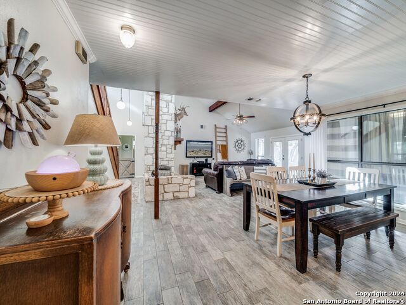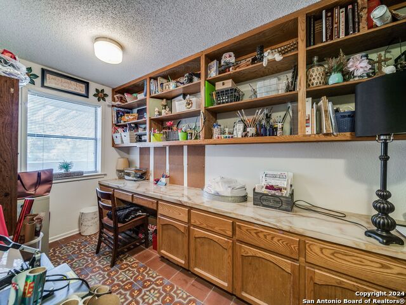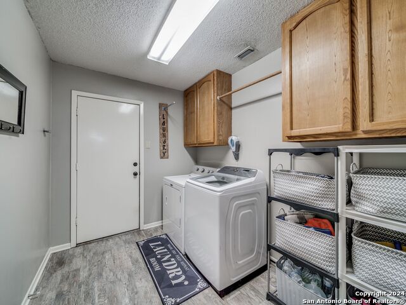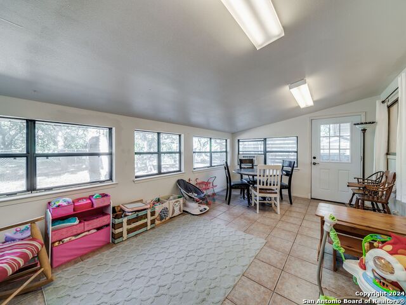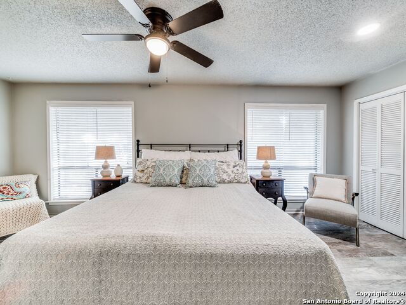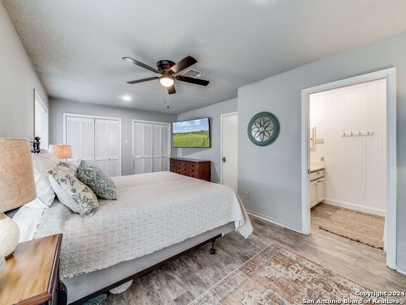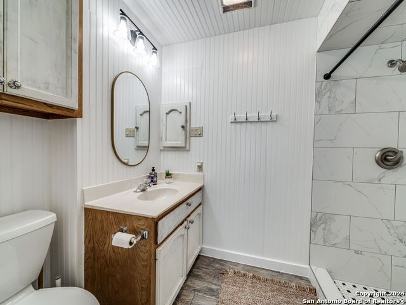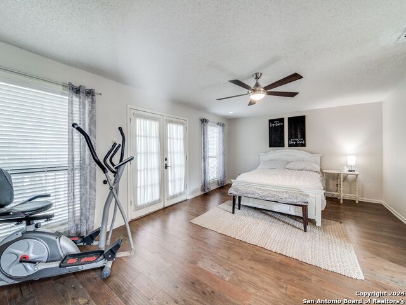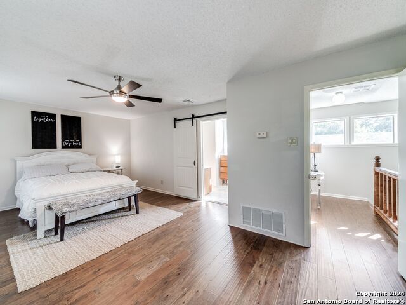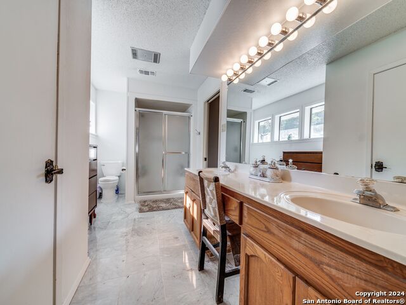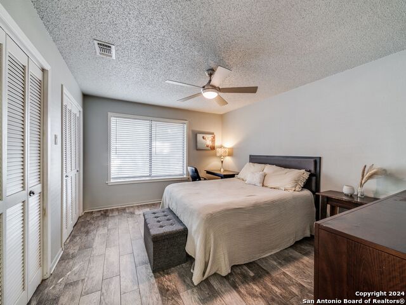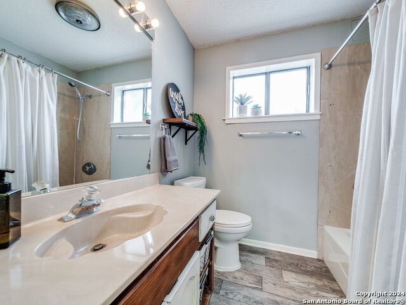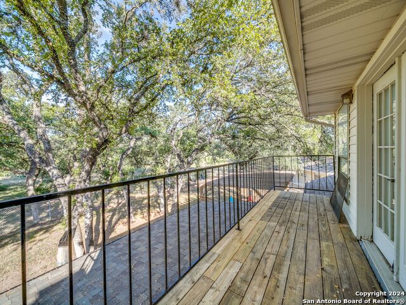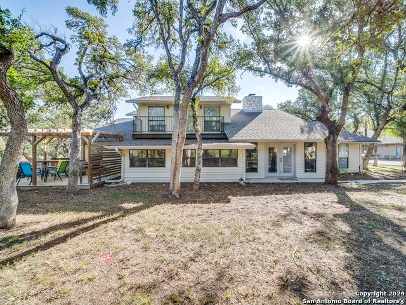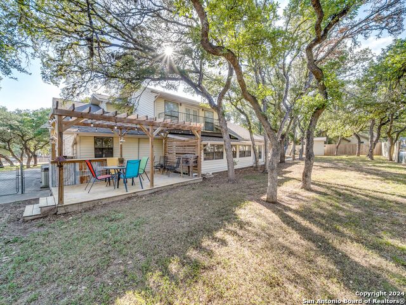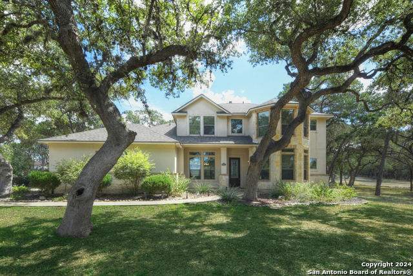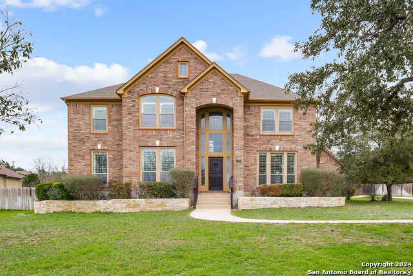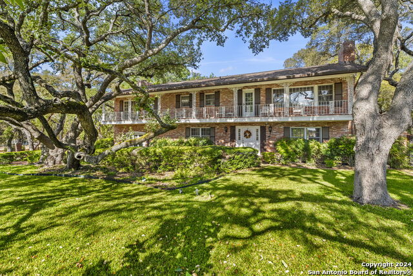21401 Bat Cave Rd, San Antonio, TX 78266
Property Photos
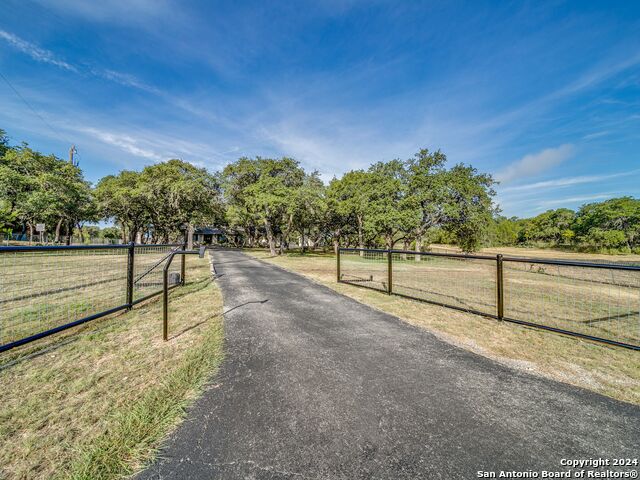
Would you like to sell your home before you purchase this one?
Priced at Only: $590,000
For more Information Call:
Address: 21401 Bat Cave Rd, San Antonio, TX 78266
Property Location and Similar Properties
- MLS#: 1802578 ( Single Residential )
- Street Address: 21401 Bat Cave Rd
- Viewed: 20
- Price: $590,000
- Price sqft: $205
- Waterfront: No
- Year Built: 1986
- Bldg sqft: 2880
- Bedrooms: 4
- Total Baths: 3
- Full Baths: 3
- Garage / Parking Spaces: 3
- Days On Market: 124
- Additional Information
- County: COMAL
- City: San Antonio
- Zipcode: 78266
- District: Comal
- Elementary School: Garden Ridge
- Middle School: Danville
- High School: Davenport
- Provided by: Kuper Sotheby's Int'l Realty
- Contact: Jill Christian
- (210) 393-4017

- DMCA Notice
-
DescriptionWelcome to this stunning Garden Ridge gem! This 4 bedroom, 3 bathroom home features two primary suites one on the main floor and another upstairs each with its own full bathroom. The two additional bedrooms share a bathroom in the hallway. A striking fireplace creates a natural division between the entrance and living area. The kitchen has been updated with concrete countertops and a built in oven, and a charming barn door adds character to the pantry. Additionally, an office/craft room with a large closet is conveniently located off the utility area. The property includes an attached 2 car garage and an additional separate 1 car garage that can be climate controlled. Situated on a spacious lot with mature trees, the home also boasts a recently replaced water well tank, installed in August 2024.
Payment Calculator
- Principal & Interest -
- Property Tax $
- Home Insurance $
- HOA Fees $
- Monthly -
Features
Building and Construction
- Apprx Age: 38
- Builder Name: Unknown
- Construction: Pre-Owned
- Exterior Features: 3 Sides Masonry, Stone/Rock, Wood
- Floor: Ceramic Tile, Wood
- Foundation: Slab
- Kitchen Length: 14
- Roof: Composition
- Source Sqft: Appsl Dist
Land Information
- Lot Description: 1/2-1 Acre, Partially Wooded, Mature Trees (ext feat), Level
- Lot Improvements: Street Paved, Fire Hydrant w/in 500', Asphalt, County Road
School Information
- Elementary School: Garden Ridge
- High School: Davenport
- Middle School: Danville Middle School
- School District: Comal
Garage and Parking
- Garage Parking: Three Car Garage, Detached, Attached, Side Entry, Oversized
Eco-Communities
- Energy Efficiency: Ceiling Fans
- Water/Sewer: Private Well, Aerobic Septic
Utilities
- Air Conditioning: Two Central, Zoned
- Fireplace: One, Living Room, Wood Burning, Stone/Rock/Brick
- Heating Fuel: Electric
- Heating: Central, Zoned, 2 Units
- Recent Rehab: Yes
- Utility Supplier Elec: CPS
- Utility Supplier Gas: N/A
- Utility Supplier Grbge: City
- Utility Supplier Sewer: Septic
- Utility Supplier Water: WELL
- Window Coverings: Some Remain
Amenities
- Neighborhood Amenities: None
Finance and Tax Information
- Days On Market: 111
- Home Faces: North, East
- Home Owners Association Mandatory: None
- Total Tax: 7590
Rental Information
- Currently Being Leased: No
Other Features
- Contract: Exclusive Right To Sell
- Instdir: From IH-35, take Exit 175 toward FM 3009, Take FM 3009 toward Natural Bridge Caverns, Turn Left on Nacogdoches Road, Turn Right onto Bat Cave Rd, Take a Left into the driveway just past Triumphant Lutheran Church.
- Interior Features: One Living Area, Separate Dining Room, Eat-In Kitchen, Breakfast Bar, Walk-In Pantry, Study/Library, Utility Room Inside, Secondary Bedroom Down, High Ceilings, Open Floor Plan, Skylights, Cable TV Available, High Speed Internet, Laundry Main Level, Laundry Lower Level, Laundry Room, Telephone, Walk in Closets, Attic - Floored
- Legal Description: A-253 SUR- 72 CHAS P O HANLON, ACRES .99
- Miscellaneous: None/not applicable
- Occupancy: Owner
- Ph To Show: 210-222-2227
- Possession: Closing/Funding
- Style: Two Story, Traditional
- Views: 20
Owner Information
- Owner Lrealreb: No
Similar Properties

- Jose Robledo, REALTOR ®
- Premier Realty Group
- I'll Help Get You There
- Mobile: 830.968.0220
- Mobile: 830.968.0220
- joe@mevida.net


