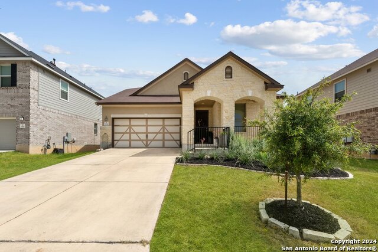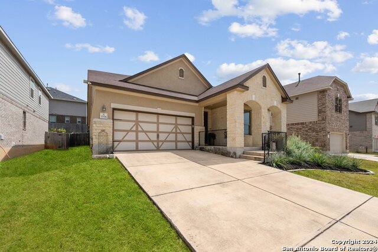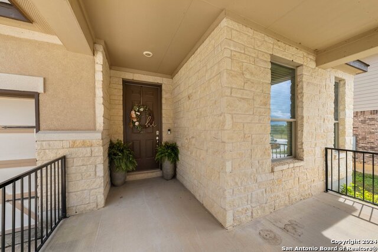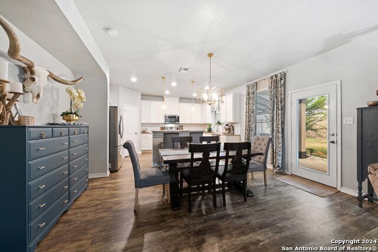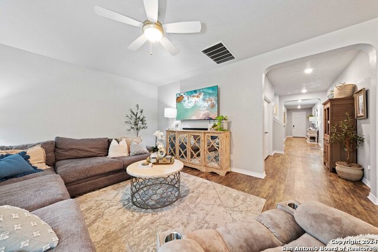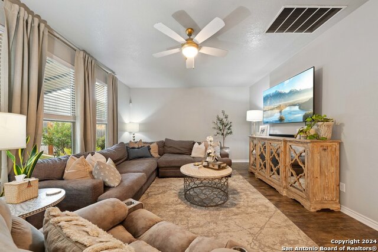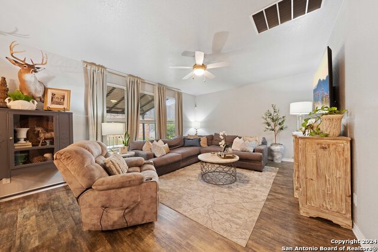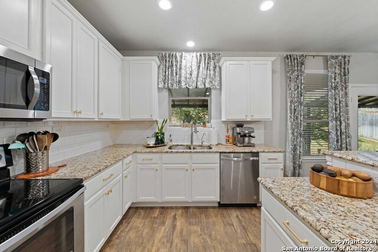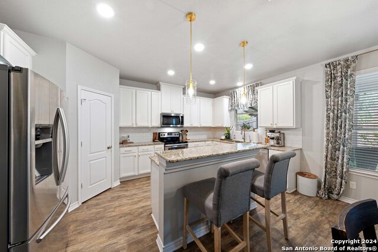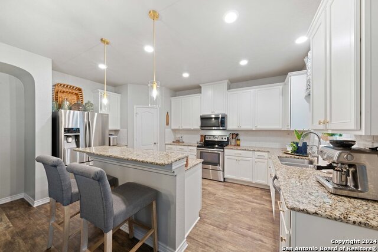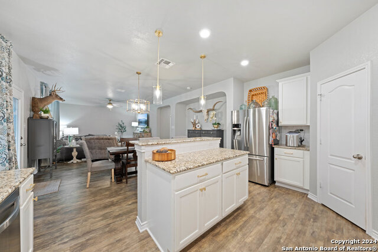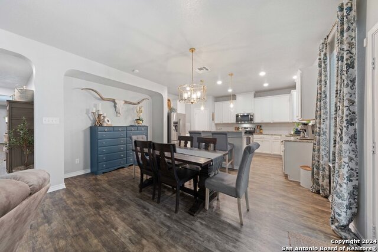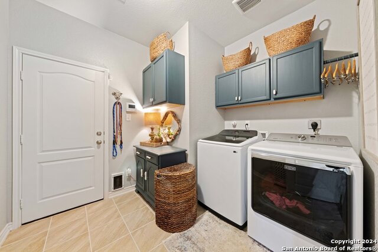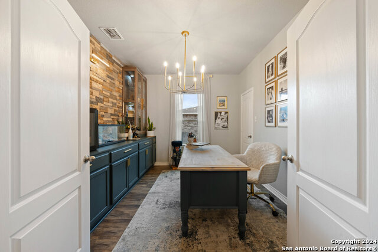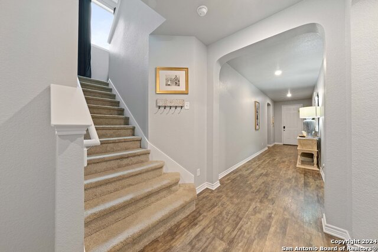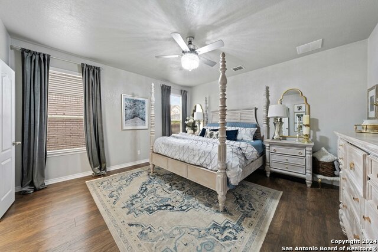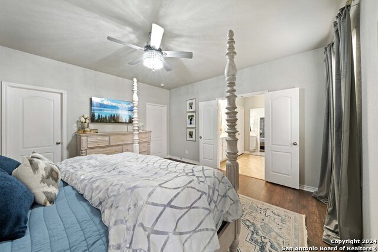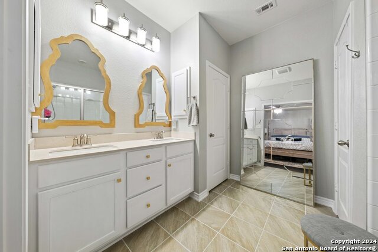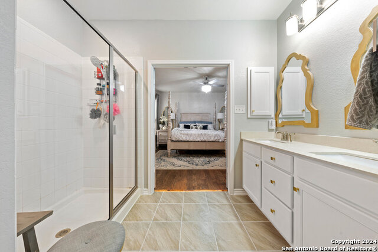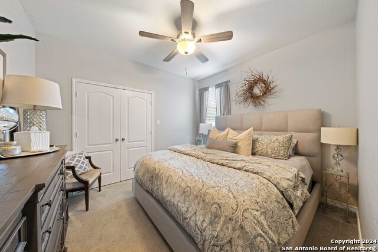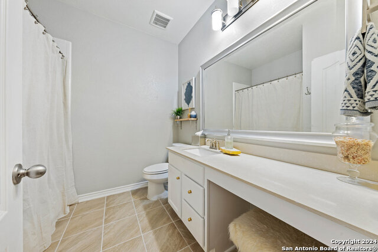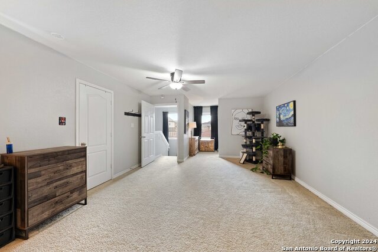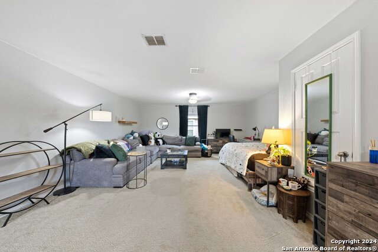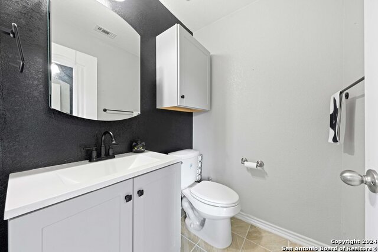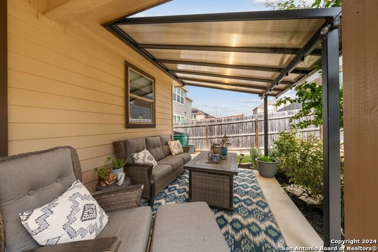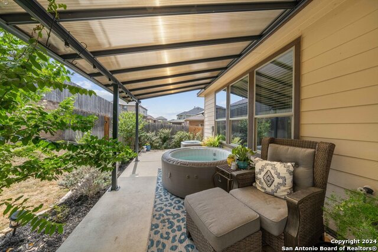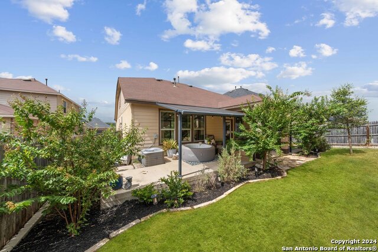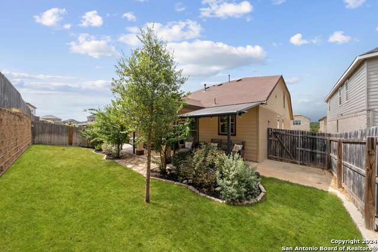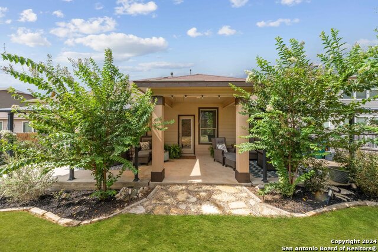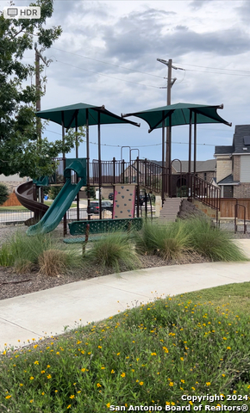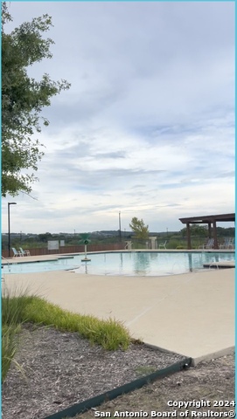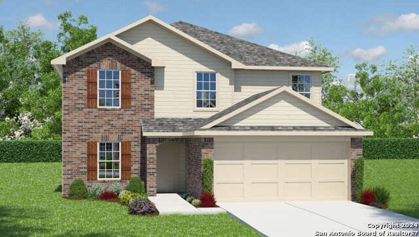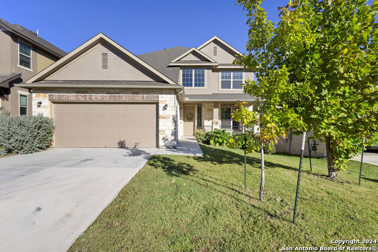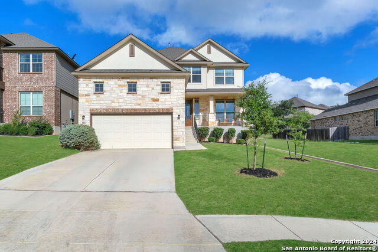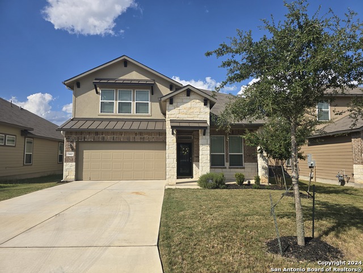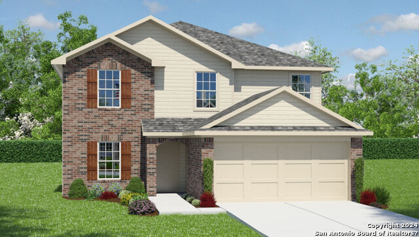3556 Vuitton, Bulverde, TX 78163
Property Photos
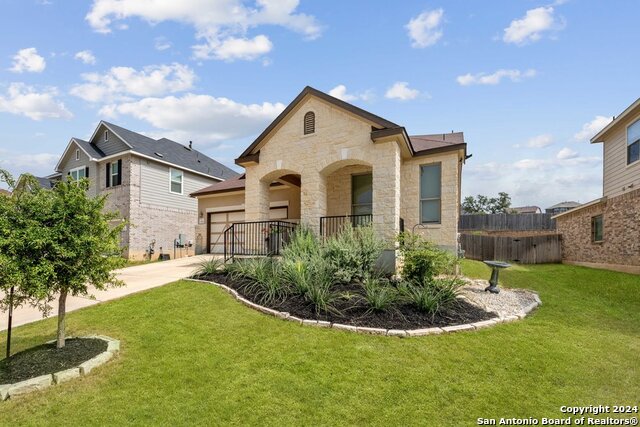
Would you like to sell your home before you purchase this one?
Priced at Only: $399,000
For more Information Call:
Address: 3556 Vuitton, Bulverde, TX 78163
Property Location and Similar Properties
- MLS#: 1804421 ( Single Residential )
- Street Address: 3556 Vuitton
- Viewed: 16
- Price: $399,000
- Price sqft: $150
- Waterfront: No
- Year Built: 2017
- Bldg sqft: 2655
- Bedrooms: 4
- Total Baths: 3
- Full Baths: 2
- 1/2 Baths: 1
- Garage / Parking Spaces: 2
- Days On Market: 116
- Additional Information
- County: COMAL
- City: Bulverde
- Zipcode: 78163
- Subdivision: Edgebrook
- District: Comal
- Elementary School: Johnson Ranch
- Middle School: Bulverde
- High School: Pieper
- Provided by: Selma D. Martinez Realty LLC
- Contact: Connie Garcia
- (956) 489-2612

- DMCA Notice
-
DescriptionPrice drop! No MUD taxes! Check out this meticulously maintained home! Home includes granite kitchen countertops, gorgeous kitchen cabinet hardware, custom built in cabinets in office and laundry room, new flooring, freshly painted rooms, beautifully designed patio covers, an office that could be a 5th bedroom and an oversized upstairs flex space that has the ability to be used as a game room or bedroom. This property has quick access to US 281 for shopping, restaurants and medical, also within 5 15 minutes to all zoned schools. Home has been professionally landscaped in the front and back yard, so retreat to your private covered patio and enjoy the peace and quiet or relax at the community pool and playground just down the road.
Payment Calculator
- Principal & Interest -
- Property Tax $
- Home Insurance $
- HOA Fees $
- Monthly -
Features
Building and Construction
- Builder Name: KB HOMES
- Construction: Pre-Owned
- Exterior Features: Stone/Rock, Stucco
- Floor: Carpeting, Vinyl
- Foundation: Slab
- Kitchen Length: 16
- Roof: Composition
- Source Sqft: Appsl Dist
School Information
- Elementary School: Johnson Ranch
- High School: Pieper
- Middle School: Bulverde
- School District: Comal
Garage and Parking
- Garage Parking: Two Car Garage
Eco-Communities
- Water/Sewer: Water System, Sewer System
Utilities
- Air Conditioning: One Central
- Fireplace: Not Applicable
- Heating Fuel: Electric
- Heating: Central
- Window Coverings: Some Remain
Amenities
- Neighborhood Amenities: Pool, Park/Playground
Finance and Tax Information
- Days On Market: 104
- Home Owners Association Fee: 450
- Home Owners Association Frequency: Annually
- Home Owners Association Mandatory: Mandatory
- Home Owners Association Name: EDGEBROOK RESIDENTIAL COMMUNITY, INC
- Total Tax: 7498
Rental Information
- Currently Being Leased: No
Other Features
- Contract: Exclusive Right To Sell
- Instdir: From US 281 North, exit FM 1863 and turn right, then turn left on Vuitton.
- Interior Features: Two Living Area, Liv/Din Combo, Eat-In Kitchen, Island Kitchen, Walk-In Pantry, Study/Library, Game Room, Open Floor Plan, Laundry Main Level, Walk in Closets
- Legal Desc Lot: 17
- Legal Description: UECKER TRACT 1, BLOCK 3, LOT 17
- Occupancy: Owner
- Ph To Show: 956-489-2612
- Possession: Closing/Funding
- Style: Two Story
- Views: 16
Owner Information
- Owner Lrealreb: No
Similar Properties
Nearby Subdivisions
A-650 Sur 750 J Vogel
Belle Oaks
Belle Oaks Ranch
Belle Oaks Ranch Phase Ii
Brand Ranch
Bulverde
Bulverde Estates
Bulverde Estates 2
Bulverde Hills
Bulverde Hills 1
Canyon View Acres
Centennial Ridge
Comal Trace
Copper Canyon
Edgebrook
Elm Valley
Glenwood
Hidden Trails
Highlands
Hybrid Ranches
Johnson Ranch
Johnson Ranch - Comal
Johnson Ranch Sub Ph 2 Un 3
Karen Estates
Monteola
N/a
Oak Village North
Palmer Heights
Park Village
Park Village 2
Persimmon Hill
Rim Rock Ranch
Saddleridge
Skyridge
Stonefield
Stoney Creek
Stoney Ridge
The Highlands
Uecker Tract 1
Ventana

- Jose Robledo, REALTOR ®
- Premier Realty Group
- I'll Help Get You There
- Mobile: 830.968.0220
- Mobile: 830.968.0220
- joe@mevida.net


