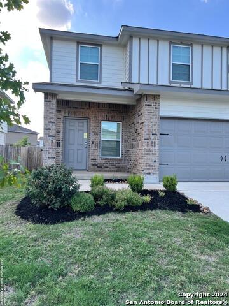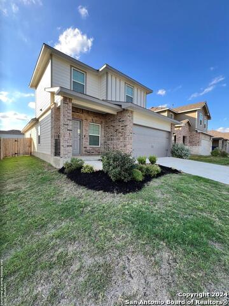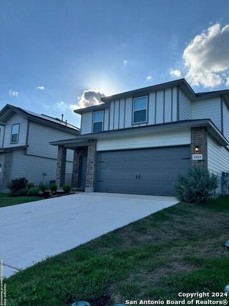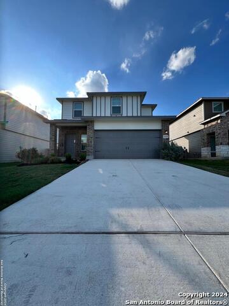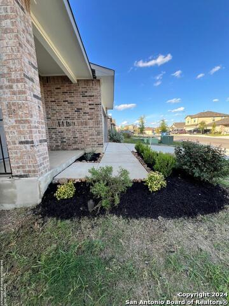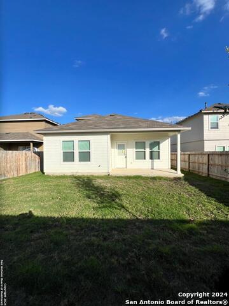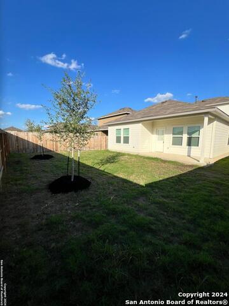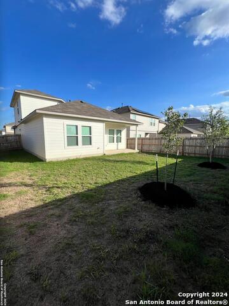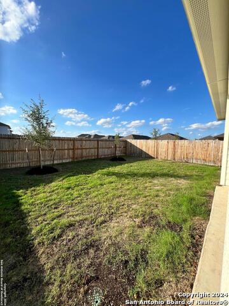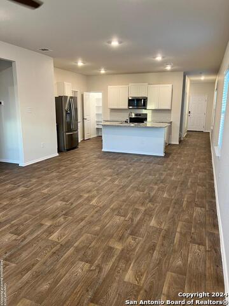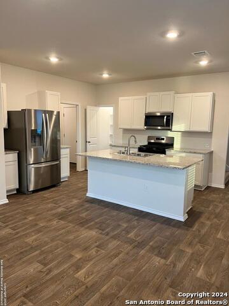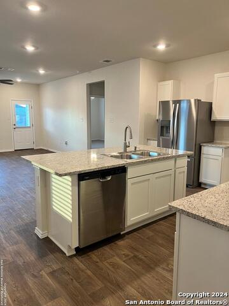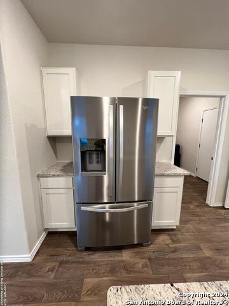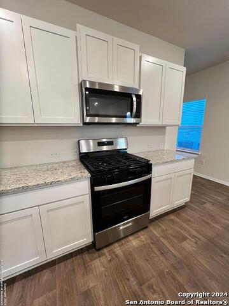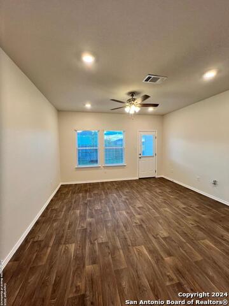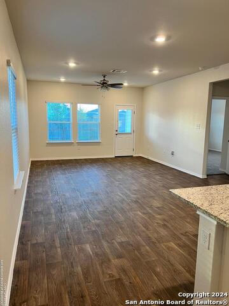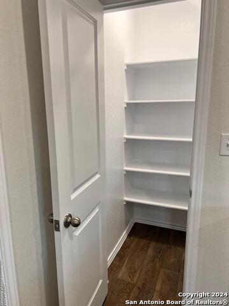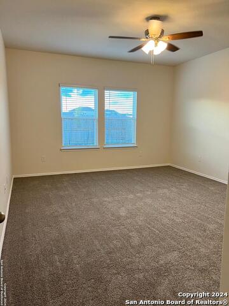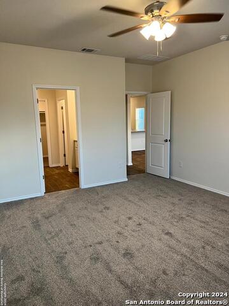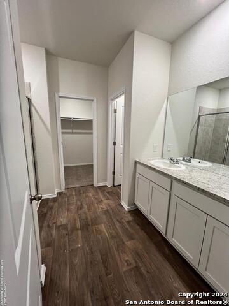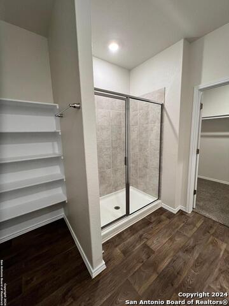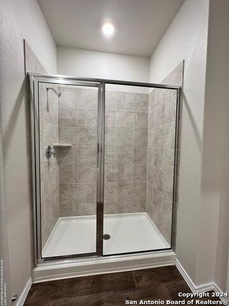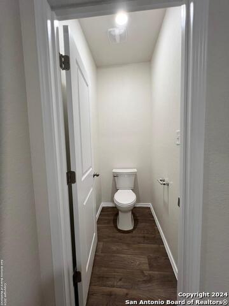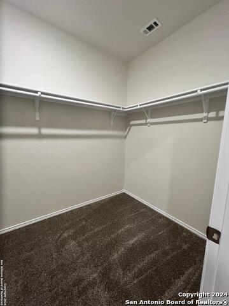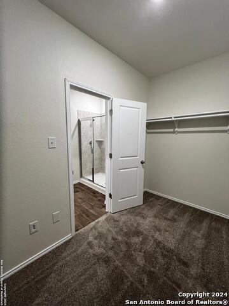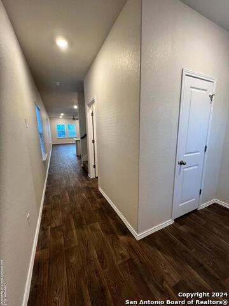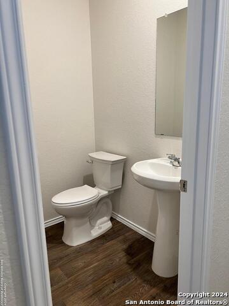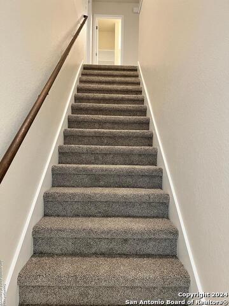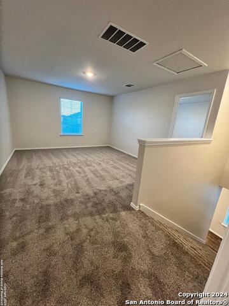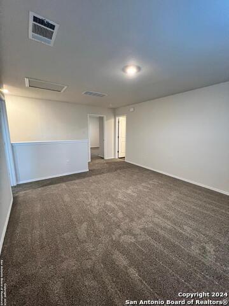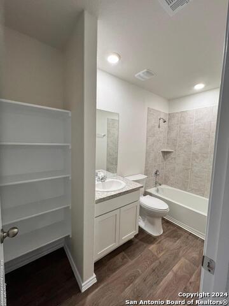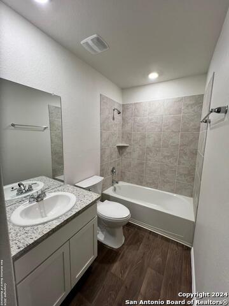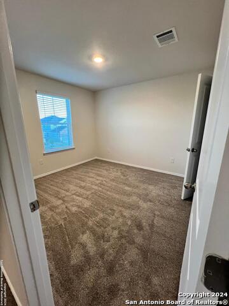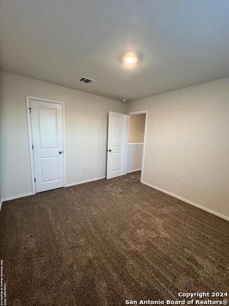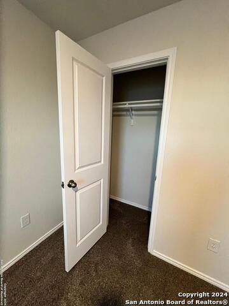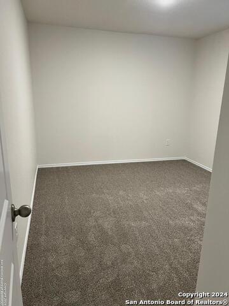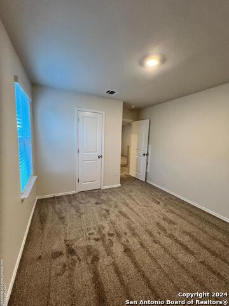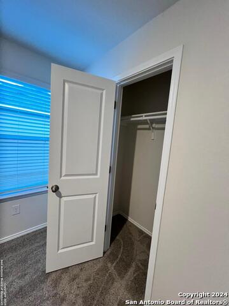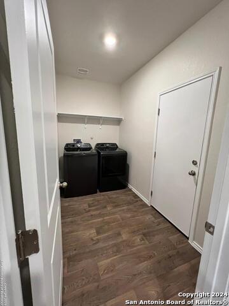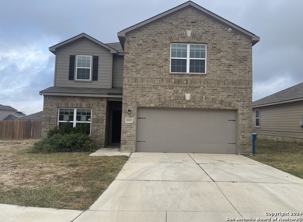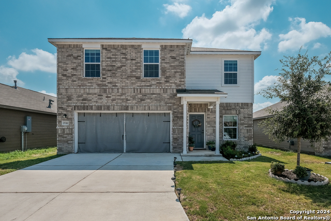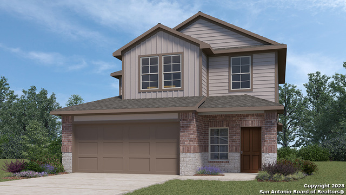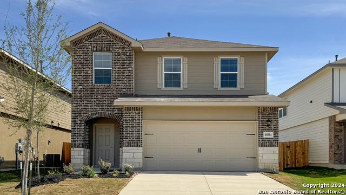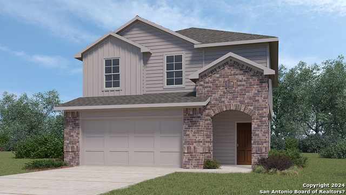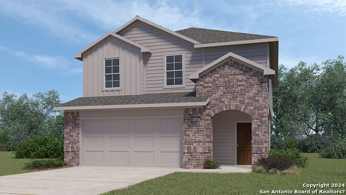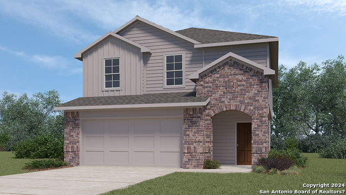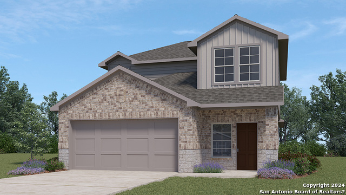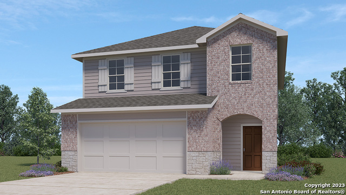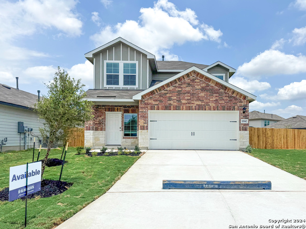15619 Garam Trl, Von Ormy, TX 78073
Property Photos
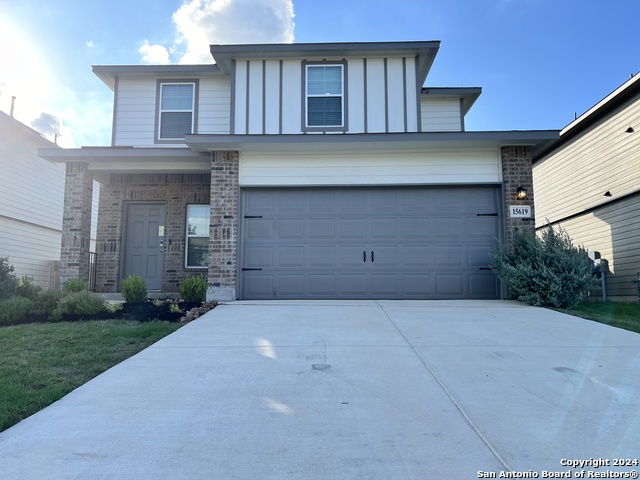
Would you like to sell your home before you purchase this one?
Priced at Only: $273,000
For more Information Call:
Address: 15619 Garam Trl, Von Ormy, TX 78073
Property Location and Similar Properties
- MLS#: 1805351 ( Single Residential )
- Street Address: 15619 Garam Trl
- Viewed: 18
- Price: $273,000
- Price sqft: $147
- Waterfront: No
- Year Built: 2022
- Bldg sqft: 1856
- Bedrooms: 3
- Total Baths: 3
- Full Baths: 2
- 1/2 Baths: 1
- Garage / Parking Spaces: 2
- Days On Market: 113
- Additional Information
- County: BEXAR
- City: Von Ormy
- Zipcode: 78073
- Subdivision: Preserve At Medina
- District: Southwest I.S.D.
- Elementary School: Spicewood Park
- Middle School: RESNIK
- High School: Southwest
- Provided by: Creekview Realty
- Contact: John Prell
- (800) 219-9444

- DMCA Notice
-
DescriptionThis move in ready home located in Preserve at Medina, Von Ormy, Tx offers 3 bedrooms, 2.5 baths, and a 2 car garage!! Built by DR Horton in 2022, this recently upgraded home now offers new paint, new carpet, new appliances, new ceiling fans, and new garage door opener. The home has 9' ceilings, a large walk in pantry, white shaker cabinets, granite countertops, and a large island. The primary bathroom offers a large walk in closet, walk in shower, a toilet closet, and linen storage. A convenient half bath is located off the hall near the entrance of the home. The second and third bedrooms on the 2nd floor are separated by a loft/game room. A spacious laundry room with electric connection and shelving makes laundry day a little easier. All downstairs spaces except bedrooms and some closets have durable wood look flooring. Additional features include a whole house filtration system, automatic sprinkler system, electronic lock at front door, and video doorbell. A covered front and back porch provide perfect places to enjoy the evenings. The recently constructed neighborhood offers convenient access to HWY 16, Loop 410, I 35, and Loop 1604. Large employers, shopping, entertainment, and colleges are close. The 511 acre Medina River Natural Area is about a 3 minute drive or 8 minute bike ride away.
Payment Calculator
- Principal & Interest -
- Property Tax $
- Home Insurance $
- HOA Fees $
- Monthly -
Features
Building and Construction
- Builder Name: DR Horton
- Construction: Pre-Owned
- Exterior Features: Brick, Cement Fiber
- Floor: Carpeting, Vinyl
- Foundation: Slab
- Kitchen Length: 12
- Roof: Composition
- Source Sqft: Appsl Dist
Land Information
- Lot Improvements: Street Paved, Curbs, Sidewalks, Streetlights, Fire Hydrant w/in 500', Asphalt
School Information
- Elementary School: Spicewood Park
- High School: Southwest
- Middle School: RESNIK
- School District: Southwest I.S.D.
Garage and Parking
- Garage Parking: Two Car Garage
Eco-Communities
- Energy Efficiency: Ceiling Fans
- Water/Sewer: City
Utilities
- Air Conditioning: One Central
- Fireplace: Not Applicable
- Heating Fuel: Natural Gas
- Heating: Central, 1 Unit
- Utility Supplier Elec: CPS Energy
- Utility Supplier Gas: CPS Energy
- Utility Supplier Grbge: Republic Ser
- Utility Supplier Sewer: SA WAter Sys
- Utility Supplier Water: SA Water Sys
- Window Coverings: All Remain
Amenities
- Neighborhood Amenities: Park/Playground, BBQ/Grill
Finance and Tax Information
- Days On Market: 107
- Home Owners Association Fee: 33
- Home Owners Association Frequency: Monthly
- Home Owners Association Mandatory: Mandatory
- Home Owners Association Name: PRESERVE AT MEDINA
- Total Tax: 4725
Other Features
- Block: 35
- Contract: Exclusive Right To Sell
- Instdir: Travel south on Interstate 410 (Loop 410), then south on TX-16 (Palo Alto Rd), turn right on Cinnamon Spgs, turn left on Clove Spice Way, turn right on Garam. The property is the 5th house on the right.
- Interior Features: Liv/Din Combo, Island Kitchen, Walk-In Pantry, Loft, Utility Room Inside, High Ceilings, Open Floor Plan, Cable TV Available, High Speed Internet, Laundry Main Level, Laundry Room, Telephone, Walk in Closets, Attic - Access only, Attic - Partially Floored
- Legal Desc Lot: 30
- Legal Description: NCB 16593 (PRESERVE AT MEDINA UT-6), BLOCK 35 LOT 30 2022-NE
- Ph To Show: 210-222-2227
- Possession: Closing/Funding
- Style: Two Story
- Views: 18
Owner Information
- Owner Lrealreb: No
Similar Properties

- Jose Robledo, REALTOR ®
- Premier Realty Group
- I'll Help Get You There
- Mobile: 830.968.0220
- Mobile: 830.968.0220
- joe@mevida.net


