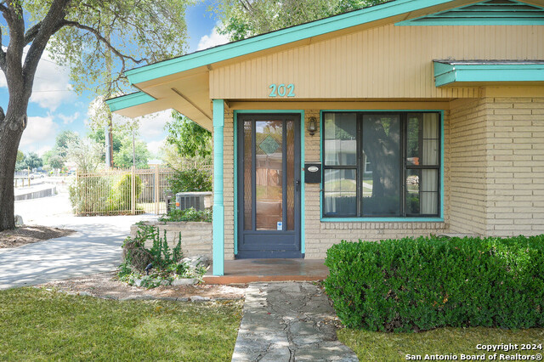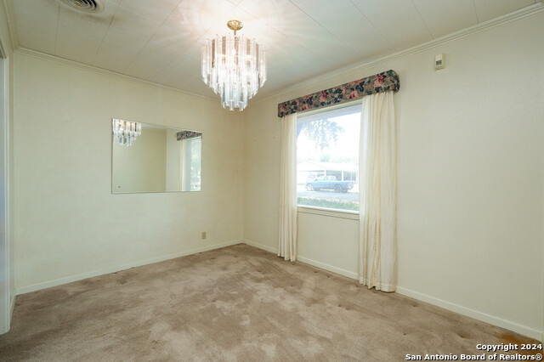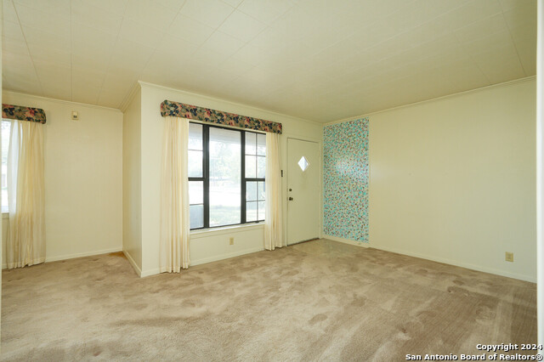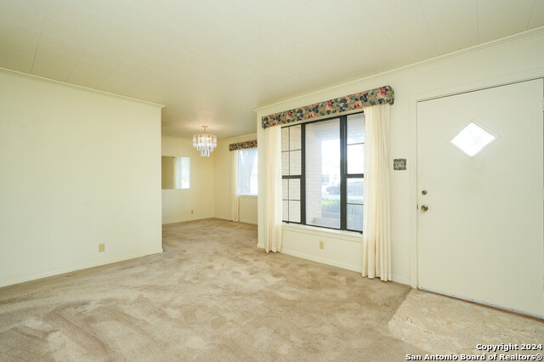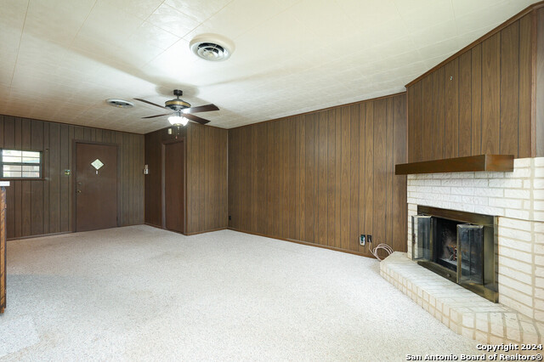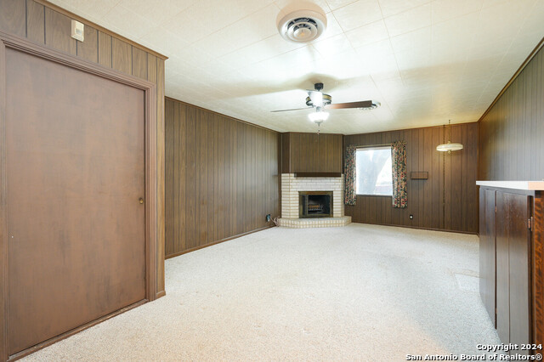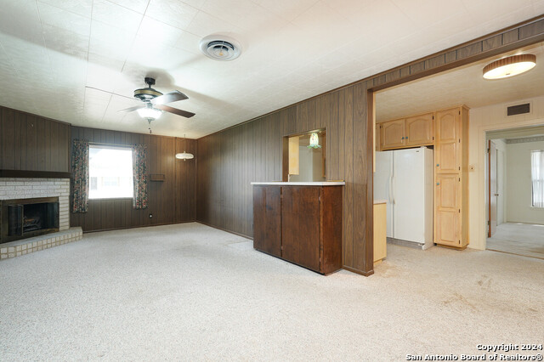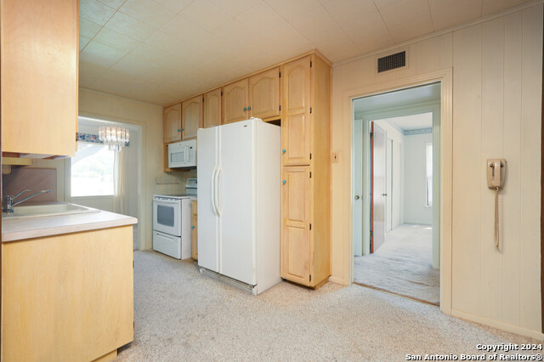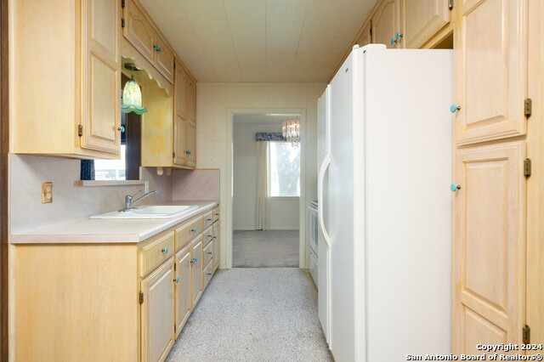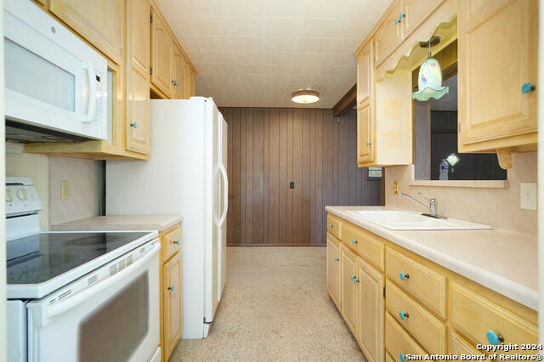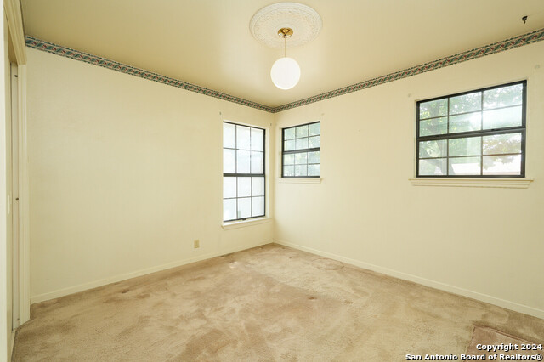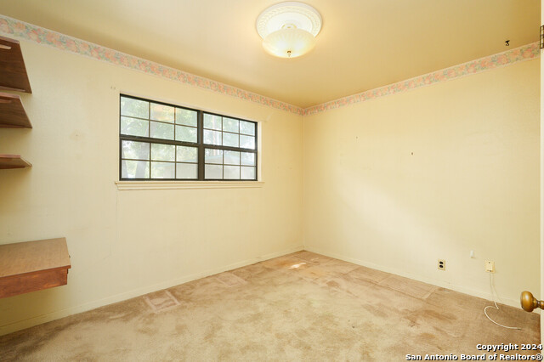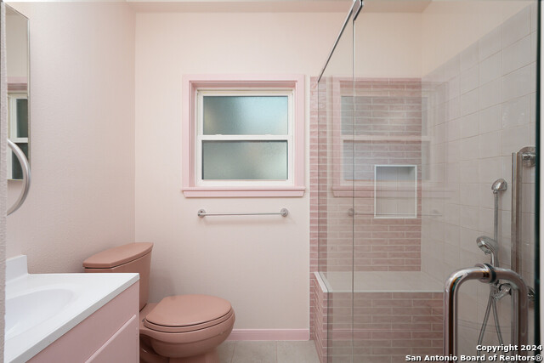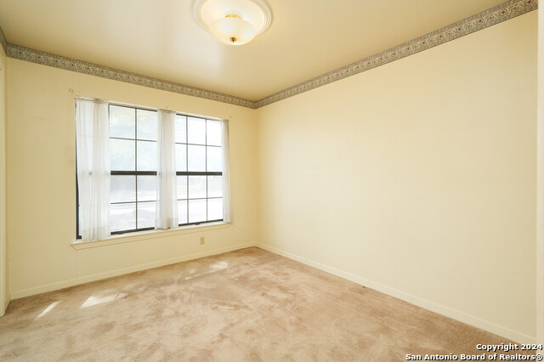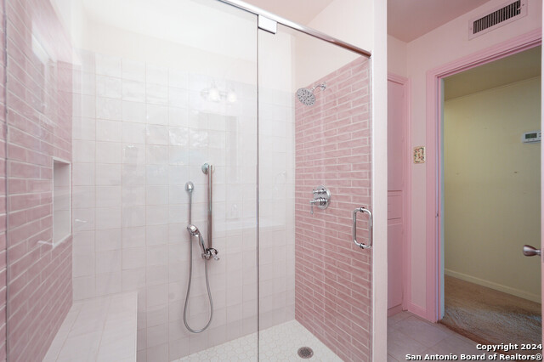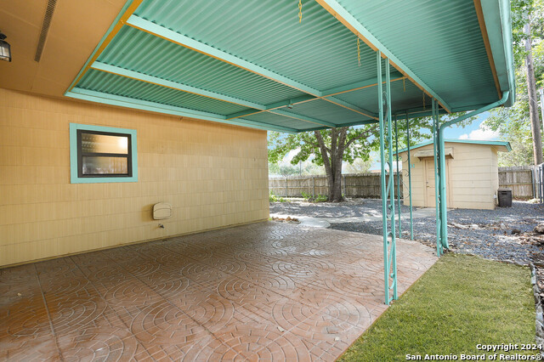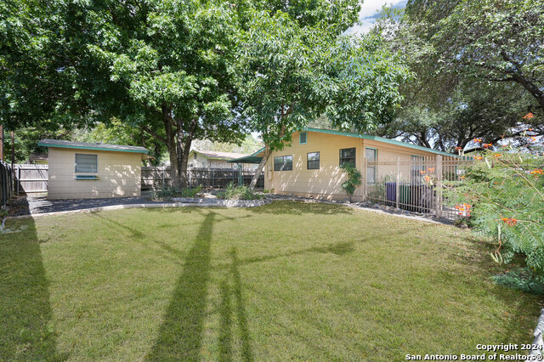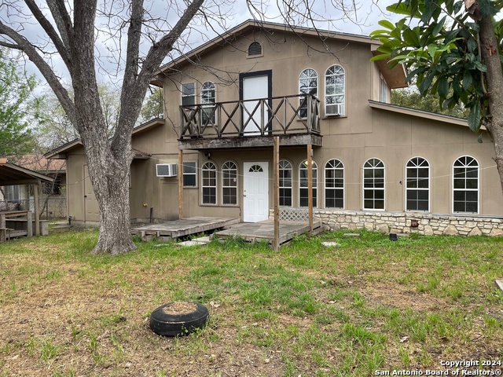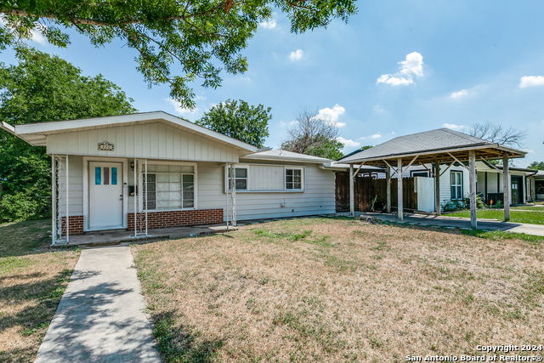202 Chelsea Dr, San Antonio, TX 78213
Property Photos
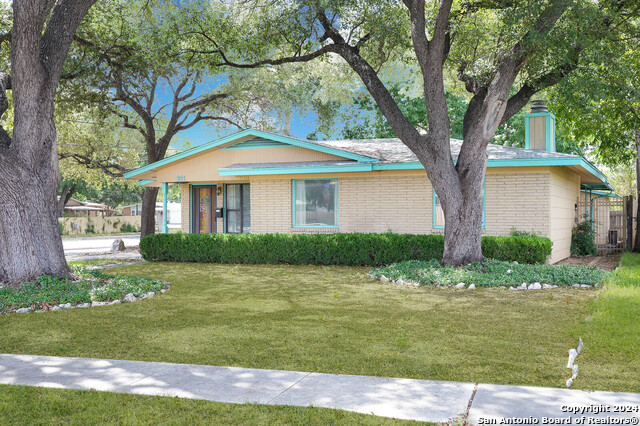
Would you like to sell your home before you purchase this one?
Priced at Only: $212,000
For more Information Call:
Address: 202 Chelsea Dr, San Antonio, TX 78213
Property Location and Similar Properties
- MLS#: 1805651 ( Single Residential )
- Street Address: 202 Chelsea Dr
- Viewed: 6
- Price: $212,000
- Price sqft: $162
- Waterfront: No
- Year Built: 1955
- Bldg sqft: 1309
- Bedrooms: 3
- Total Baths: 1
- Full Baths: 1
- Garage / Parking Spaces: 1
- Days On Market: 17
- Additional Information
- County: BEXAR
- City: San Antonio
- Zipcode: 78213
- Subdivision: Wonder Homes
- District: North East I.S.D
- Elementary School: West Avenue
- Middle School: Nimitz
- High School: Lee
- Provided by: Kolb Real Estate LLC
- Contact: Amy Kolb
- (210) 860-0668

- DMCA Notice
-
DescriptionGreat little place, original owner has kept this home well cared for! Could be great starter home or investment property or a downsize. The full bath has a facelift/remodel. Solid home with great corner lot and tons of character! Roof is 7 years old. Don't miss the nice well built shed in back! We love the covered back porch too! Show and sell.
Payment Calculator
- Principal & Interest -
- Property Tax $
- Home Insurance $
- HOA Fees $
- Monthly -
Features
Building and Construction
- Apprx Age: 69
- Builder Name: UNK
- Construction: Pre-Owned
- Exterior Features: Asbestos Shingle, Brick
- Floor: Carpeting, Linoleum
- Foundation: Slab
- Roof: Composition
- Source Sqft: Appsl Dist
Land Information
- Lot Description: Corner
School Information
- Elementary School: West Avenue
- High School: Lee
- Middle School: Nimitz
- School District: North East I.S.D
Garage and Parking
- Garage Parking: Converted Garage, None/Not Applicable
Eco-Communities
- Water/Sewer: Water System
Utilities
- Air Conditioning: One Central
- Fireplace: One, Family Room
- Heating Fuel: Electric, Natural Gas
- Heating: Central
- Recent Rehab: No
- Utility Supplier Elec: CPS
- Utility Supplier Gas: CPS
- Utility Supplier Sewer: SAWS
- Utility Supplier Water: SAWS
- Window Coverings: All Remain
Amenities
- Neighborhood Amenities: None
Finance and Tax Information
- Days On Market: 13
- Home Owners Association Mandatory: None
- Total Tax: 4850
Rental Information
- Currently Being Leased: No
Other Features
- Block: 29
- Contract: Exclusive Agency
- Instdir: 410 to Vance Jackson to Chelsea
- Interior Features: Two Living Area, Separate Dining Room, Two Eating Areas, Shop, Utility Room Inside, Utility Area in Garage, 1st Floor Lvl/No Steps, Converted Garage
- Legal Desc Lot: 38
- Legal Description: NCB 9751 BLK 29 LOT 38
- Occupancy: Vacant
- Ph To Show: 210-222-2227
- Possession: Closing/Funding
- Style: One Story
Owner Information
- Owner Lrealreb: No
Similar Properties
Nearby Subdivisions
Brkhaven
Brkhaven/starlit Hills
Brkhaven/starlit/grn Meadow
Brook Haven
Castle Hills
Castle Hills Estates
Castle Park
Cresthaven Heights
Cresthaven Ne
Dell View
Dellview
Dellview (ne/sa)
Greenfield Village
Greenhill Village
King O Hill
Larkspur
Lockhill Est - Std
Lockhill Estates
N/a
Oak Glen Park
Preserve At Castle Hills
Starlight Terrace
Starlit Hills
Summerhill
The Gardens At Castlehil
Vista View
Wonder Homes

- Jose Robledo, REALTOR ®
- Premier Realty Group
- I'll Help Get You There
- Mobile: 830.968.0220
- Mobile: 830.968.0220
- joe@mevida.net


