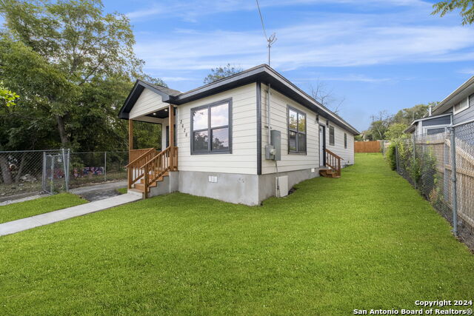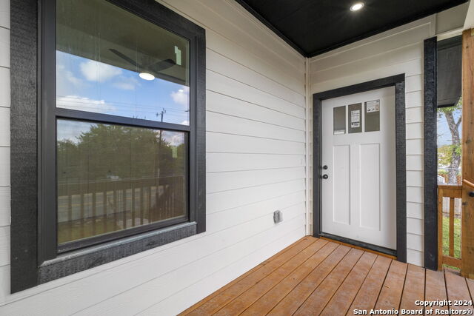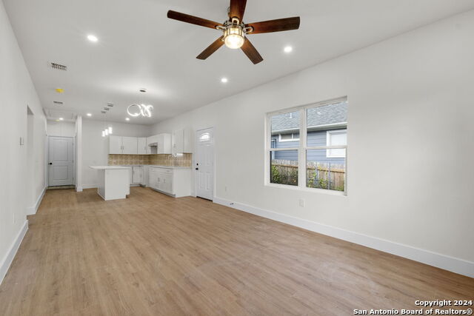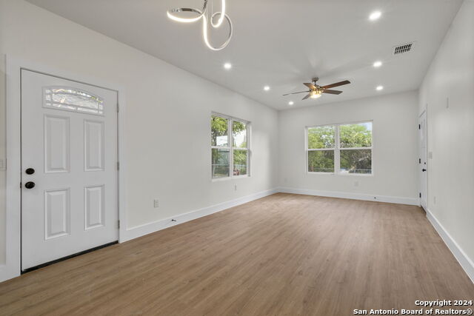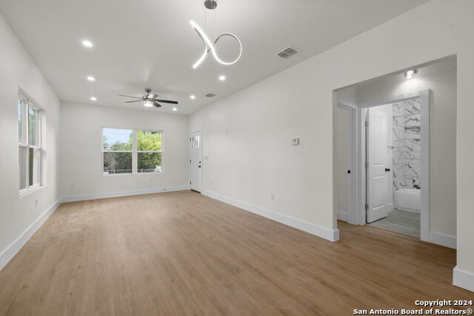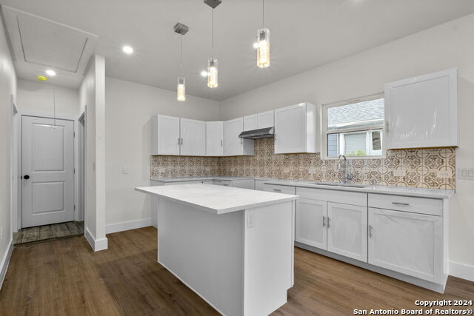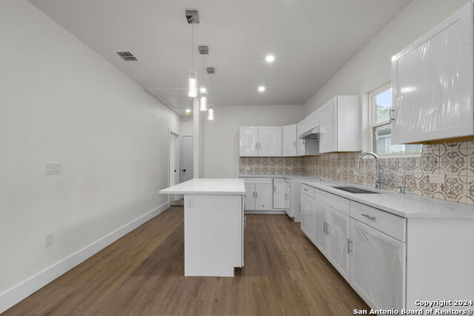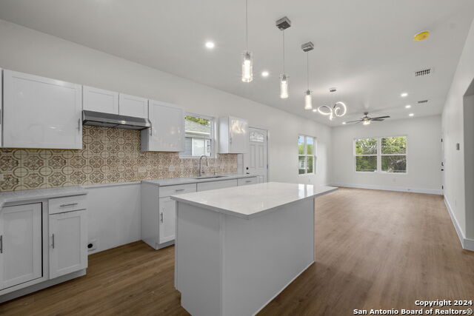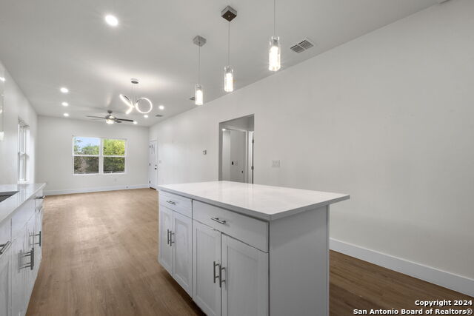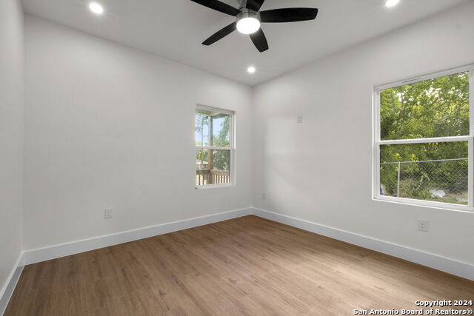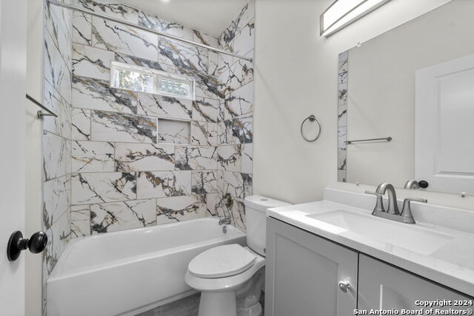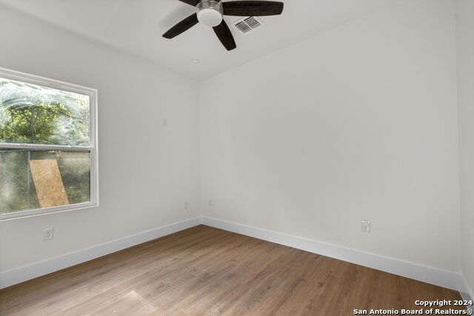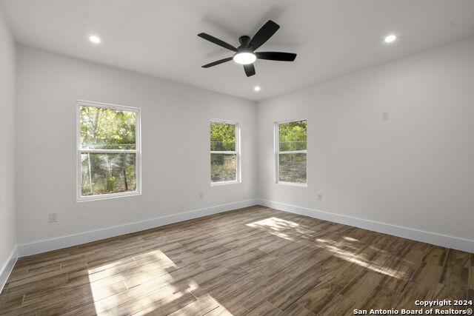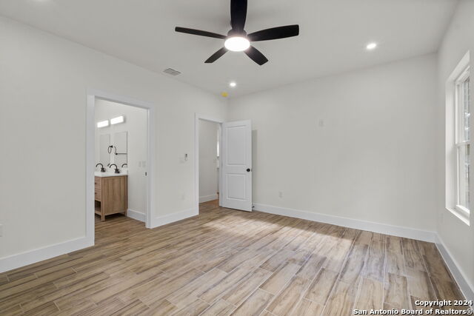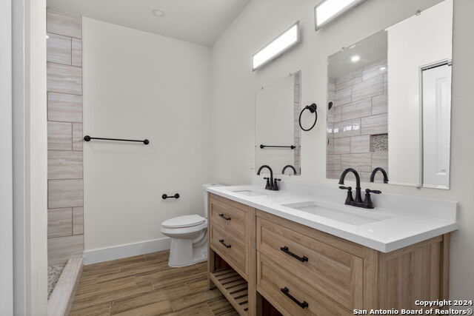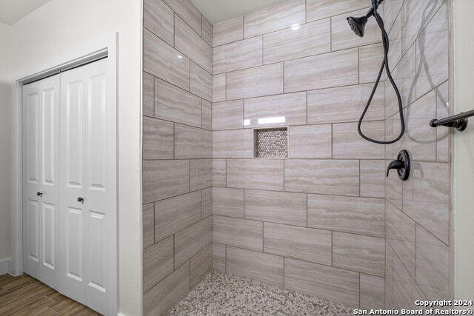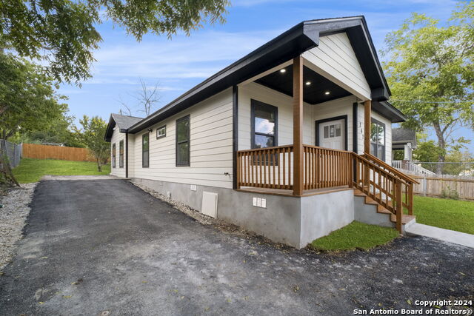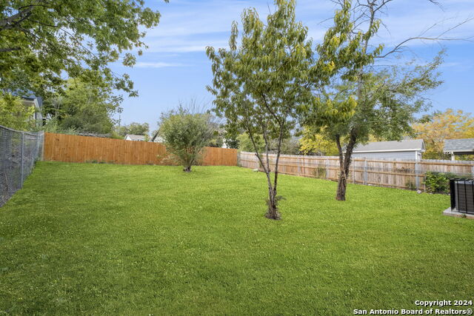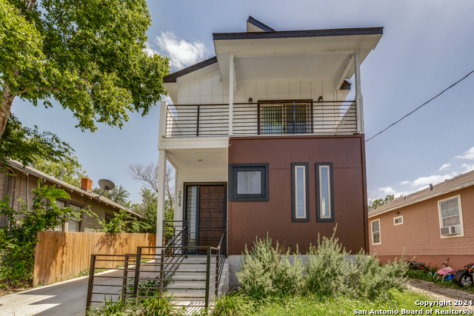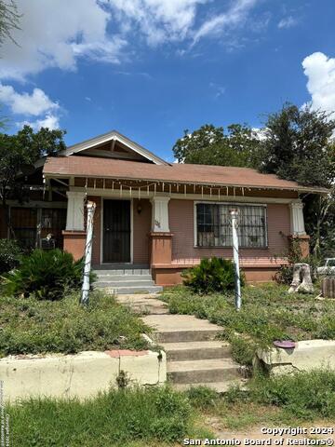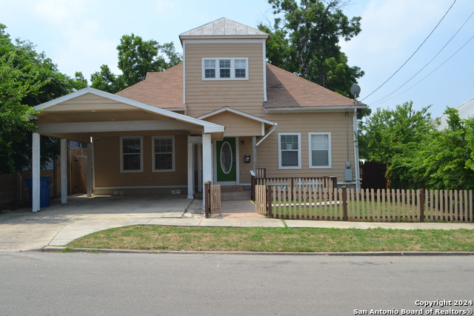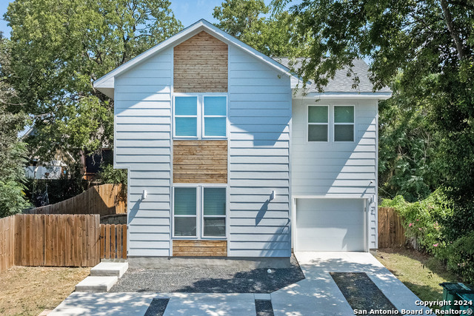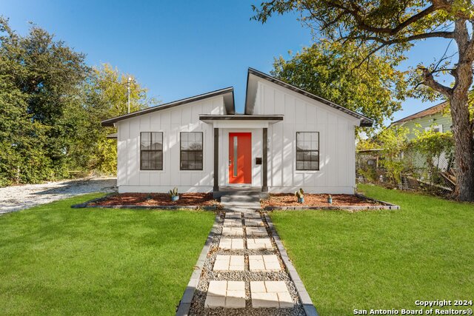2626 Commerce St E, San Antonio, TX 78203
Property Photos
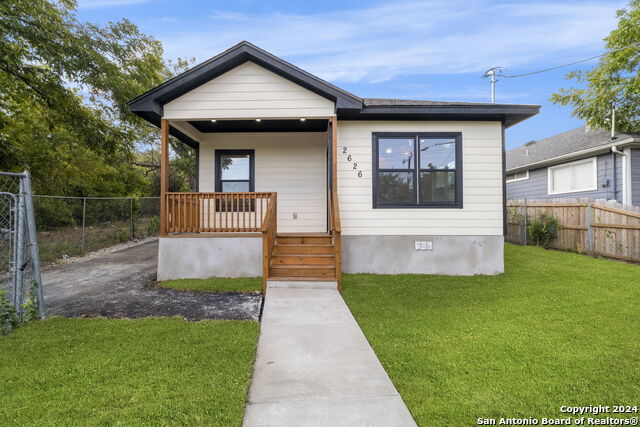
Would you like to sell your home before you purchase this one?
Priced at Only: $285,000
For more Information Call:
Address: 2626 Commerce St E, San Antonio, TX 78203
Property Location and Similar Properties
- MLS#: 1806566 ( Single Residential )
- Street Address: 2626 Commerce St E
- Viewed: 26
- Price: $285,000
- Price sqft: $239
- Waterfront: No
- Year Built: 1920
- Bldg sqft: 1192
- Bedrooms: 3
- Total Baths: 2
- Full Baths: 2
- Garage / Parking Spaces: 1
- Days On Market: 107
- Additional Information
- County: BEXAR
- City: San Antonio
- Zipcode: 78203
- Subdivision: E Houston So To Hedgessa
- District: San Antonio I.S.D.
- Elementary School: Smith
- Middle School: Poe
- High School: lands
- Provided by: Simple Real Estate Ventures
- Contact: George Sanchez
- (210) 273-5501

- DMCA Notice
-
Description**Exciting Opportunity Awaits: Modern 3 Bedroom Home Near Educational Hubs!** Welcome to your dream property! This stunning 3 bedroom, 2 bathroom residence, practically brand new, offers the perfect blend of modern living and prime location. Nestled just 2 blocks away from St. Philips College and a mere 1 block from the University of the Incarnate Word (UIW) training center, this home is ideal for students, educators, or anyone looking to immerse themselves in a vibrant community. Step inside and be captivated by the contemporary design, featuring spacious living areas filled with natural light, a stylish kitchen equipped with modern appliances, and well appointed bathrooms that exude luxury. Each bedroom offers ample space, ensuring comfort for the whole family or guests. This exceptional property boasts AE 2 zoning, opening doors to endless possibilities! Imagine transforming your home into an art gallery or artisan studio, or even running a charming bed and breakfast, all while enjoying the benefits of this dynamic neighborhood. Location is everything, and this home does not disappoint. Just half a block away, you'll find a beautiful park perfect for leisurely strolls or picnics, as well as the UIW's Bowden Eye Care Institute, part of the esteemed Rosenberg School of Optometry. Don't miss your chance to own this exceptional property that combines modern living with a vibrant community atmosphere. Schedule your viewing today and step into a world of possibilities!
Payment Calculator
- Principal & Interest -
- Property Tax $
- Home Insurance $
- HOA Fees $
- Monthly -
Features
Building and Construction
- Apprx Age: 104
- Builder Name: Unknown
- Construction: Pre-Owned
- Exterior Features: Cement Fiber
- Floor: Ceramic Tile, Vinyl
- Kitchen Length: 11
- Roof: Composition
- Source Sqft: Appraiser
Land Information
- Lot Improvements: Street Paved, Curbs, Streetlights, City Street
School Information
- Elementary School: Smith
- High School: Highlands
- Middle School: Poe
- School District: San Antonio I.S.D.
Garage and Parking
- Garage Parking: None/Not Applicable
Eco-Communities
- Water/Sewer: City
Utilities
- Air Conditioning: One Central
- Fireplace: Not Applicable
- Heating Fuel: Electric
- Heating: Central
- Recent Rehab: Yes
- Utility Supplier Elec: CPS
- Utility Supplier Gas: CPS
- Utility Supplier Grbge: City of SA
- Utility Supplier Sewer: SAWS
- Utility Supplier Water: SAWS
- Window Coverings: All Remain
Amenities
- Neighborhood Amenities: None
Finance and Tax Information
- Days On Market: 95
- Home Owners Association Mandatory: None
- Total Tax: 3376
Rental Information
- Currently Being Leased: No
Other Features
- Block: 16
- Contract: Exclusive Right To Sell
- Instdir: Between Walters and N. Grimes
- Interior Features: Liv/Din Combo, Island Kitchen, Breakfast Bar, 1st Floor Lvl/No Steps, High Ceilings, Open Floor Plan, Laundry Room
- Legal Description: NCB 1443 BLK 16 LOT 7
- Occupancy: Other
- Ph To Show: 2102222227
- Possession: Closing/Funding
- Style: One Story, Ranch
- Views: 26
Owner Information
- Owner Lrealreb: No
Similar Properties
Nearby Subdivisions

- Jose Robledo, REALTOR ®
- Premier Realty Group
- I'll Help Get You There
- Mobile: 830.968.0220
- Mobile: 830.968.0220
- joe@mevida.net


