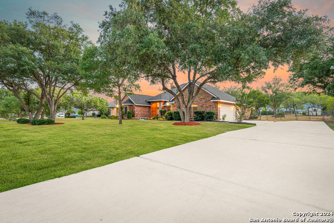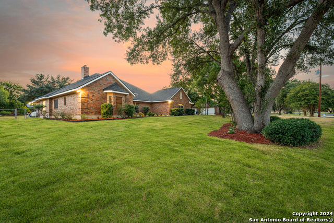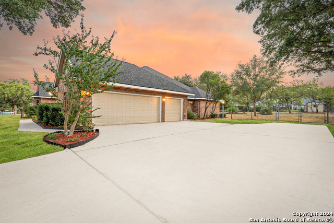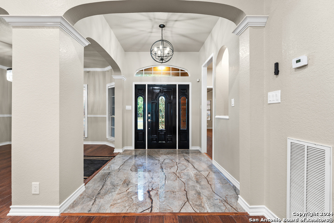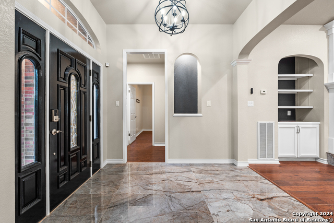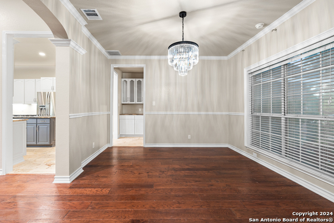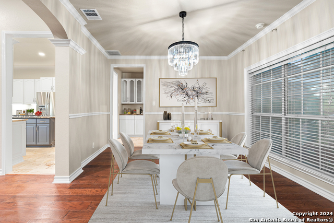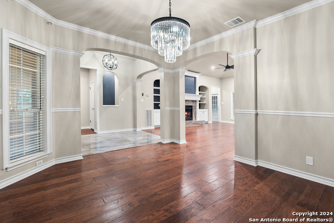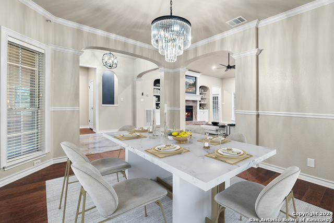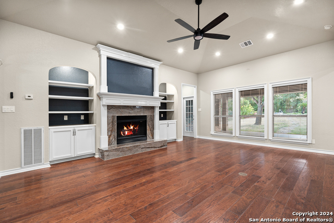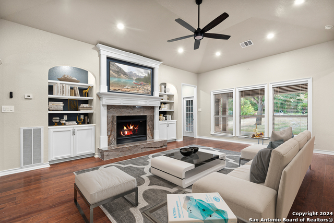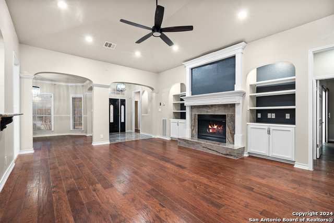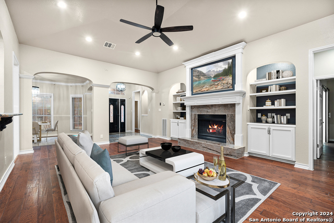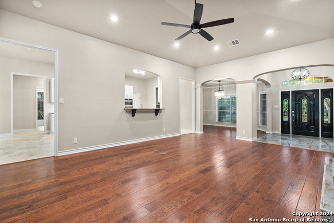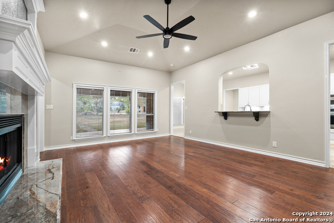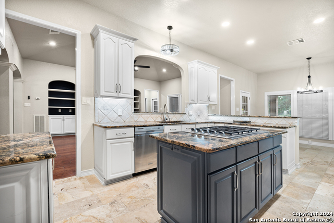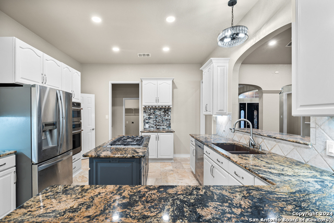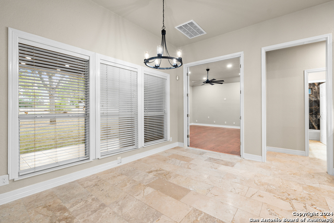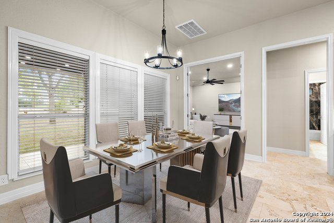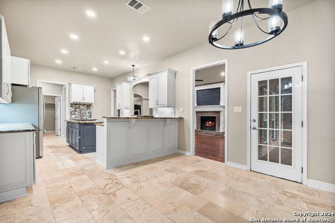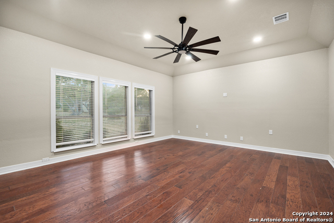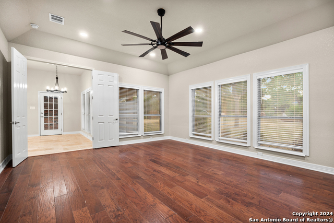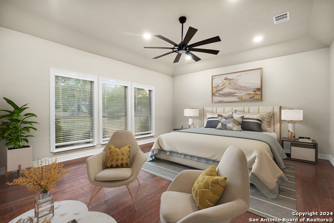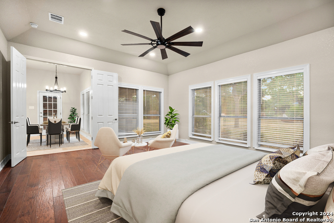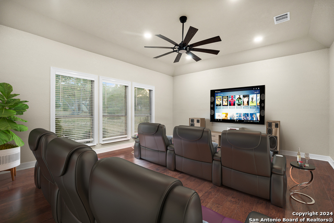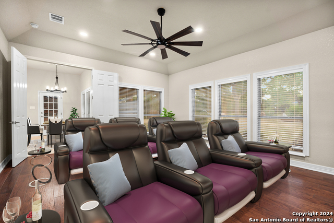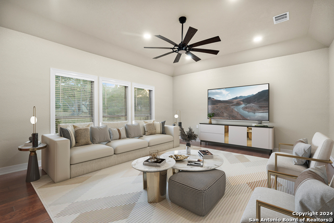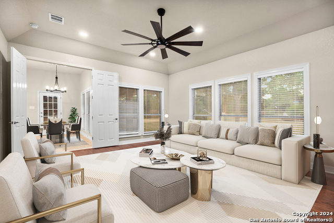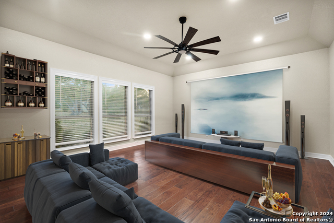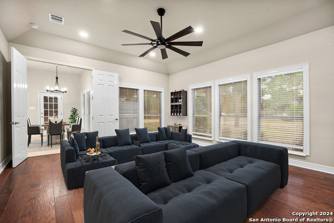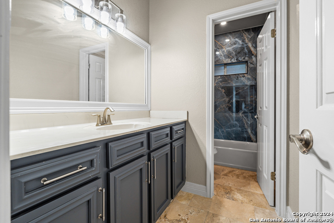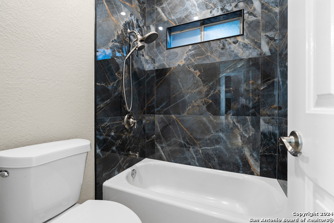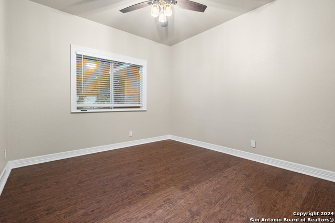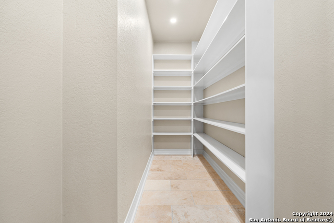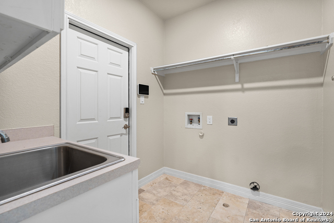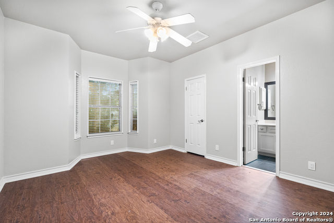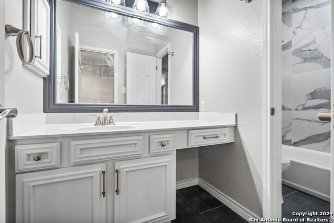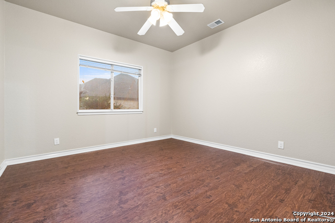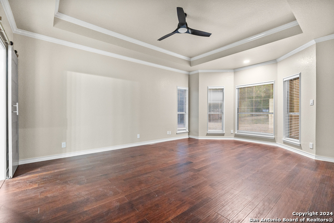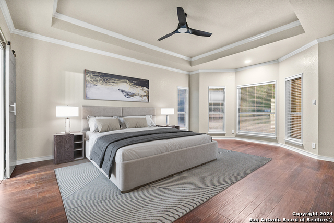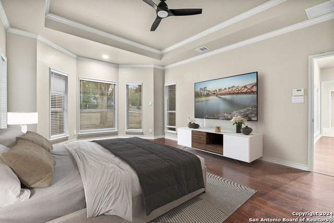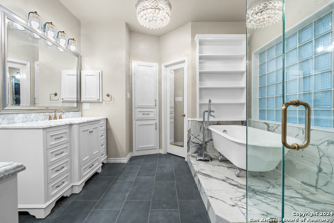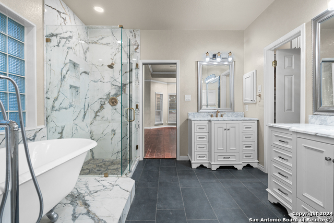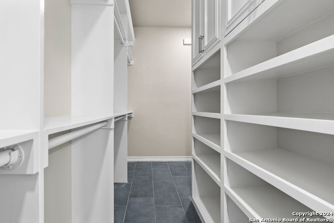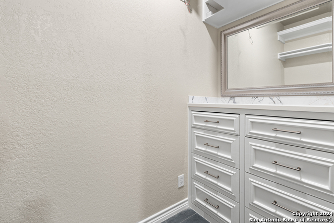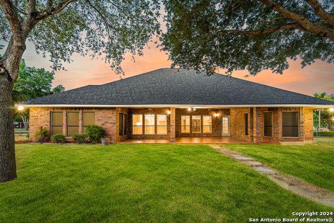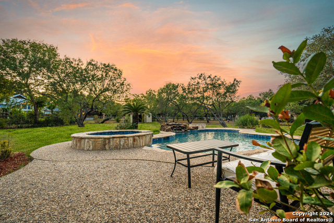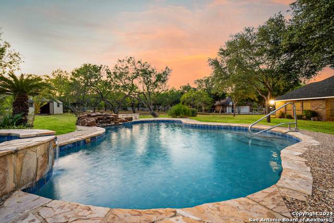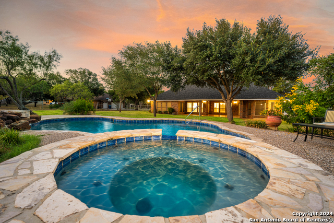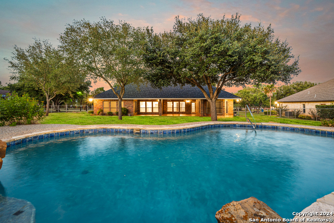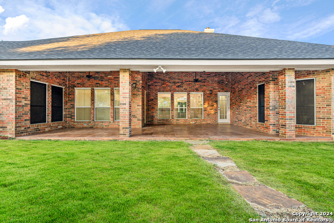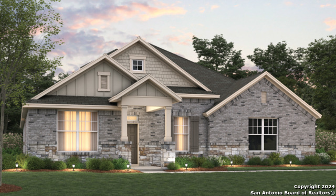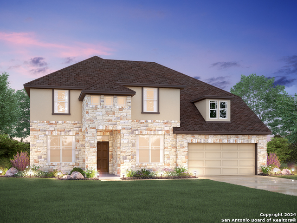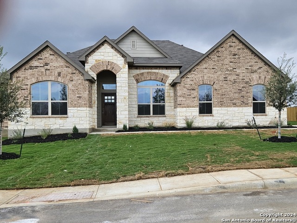3206 Triple Mdws, China Grove, TX 78263
Property Photos
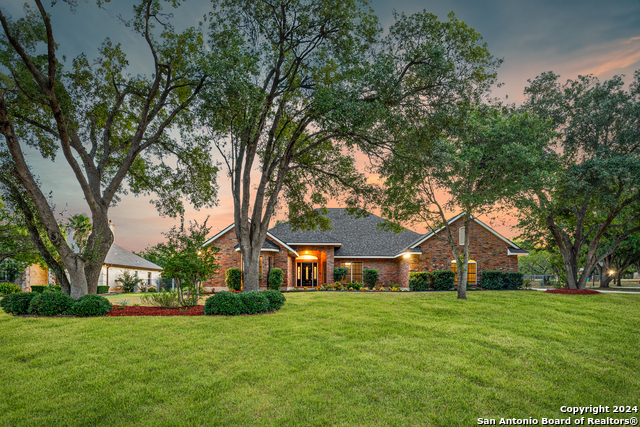
Would you like to sell your home before you purchase this one?
Priced at Only: $574,800
For more Information Call:
Address: 3206 Triple Mdws, China Grove, TX 78263
Property Location and Similar Properties
- MLS#: 1806601 ( Single Residential )
- Street Address: 3206 Triple Mdws
- Viewed: 28
- Price: $574,800
- Price sqft: $204
- Waterfront: No
- Year Built: 1998
- Bldg sqft: 2821
- Bedrooms: 4
- Total Baths: 3
- Full Baths: 3
- Garage / Parking Spaces: 2
- Days On Market: 106
- Additional Information
- County: BEXAR
- City: China Grove
- Zipcode: 78263
- Subdivision: Triple Oaks
- District: East Central I.S.D
- Elementary School: Sinclair
- Middle School: East Central
- High School: East Central
- Provided by: Our Texas Real Estate
- Contact: Esmeralda Ramahi
- (210) 392-9770

- DMCA Notice
-
Description** MULTIPLE OFFER. Deadline Tues 9/10. ** Discover this elegantly updated single story residence in the esteemed Triple Oaks community. Nestled on a .84 acre lot, this 2821 sq ft home features 4 bedrooms and 3 bathrooms, showcasing modern flooring throughout for a refined, carpet free ambiance. The gourmet kitchen is a culinary delight, with custom granite countertops, bespoke shelving, and a newly added pantry that will enchant any chef. The thoughtful layout is ideal for multi generational living, with two bedrooms and a shared bathroom at the front, a secluded master suite with a custom closet at the rear, and a versatile guest suite near the kitchen, which can also serve as a media room or 5th bedroom. The exterior offers a grand enclosed covered patio, an inviting in ground pool, and a spacious backyard adorned with mature oak trees, perfect for both entertaining and tranquil retreats. Recent enhancements include new framing and architectural roof system, updated ductwork and HVAC, fresh interior paint, an extended pantry, a small workshop in the garage, and upgraded electrical and plumbing systems. Additionally, the home features both gas and electric water heaters. Conveniently located near shopping and dining options, this distinguished property seamlessly blends luxury with practicality. Don't miss the opportunity to experience refined living in China Grove, TX.
Payment Calculator
- Principal & Interest -
- Property Tax $
- Home Insurance $
- HOA Fees $
- Monthly -
Features
Building and Construction
- Apprx Age: 26
- Builder Name: UNKOWN
- Construction: Pre-Owned
- Exterior Features: Brick, Siding
- Floor: Marble, Wood, Vinyl
- Foundation: Slab
- Kitchen Length: 20
- Roof: Composition
- Source Sqft: Appsl Dist
Land Information
- Lot Description: 1/2-1 Acre
School Information
- Elementary School: Sinclair
- High School: East Central
- Middle School: East Central
- School District: East Central I.S.D
Garage and Parking
- Garage Parking: Two Car Garage
Eco-Communities
- Water/Sewer: City
Utilities
- Air Conditioning: One Central
- Fireplace: One, Living Room
- Heating Fuel: Electric
- Heating: Central
- Recent Rehab: Yes
- Window Coverings: All Remain
Amenities
- Neighborhood Amenities: None
Finance and Tax Information
- Days On Market: 98
- Home Owners Association Mandatory: None
- Total Tax: 9553.79
Other Features
- Contract: Exclusive Right To Sell
- Instdir: Head west on US-87 N toward Triple Tree Dr, Turn right at the 1st cross street onto Triple Tree Dr, Turn left onto Triple Meadow
- Interior Features: One Living Area, Separate Dining Room, Eat-In Kitchen, Two Eating Areas, Island Kitchen, Breakfast Bar, Walk-In Pantry, Media Room, Utility Room Inside, High Ceilings, Open Floor Plan, Laundry Room, Walk in Closets, Attic - Access only
- Legal Desc Lot: 45
- Legal Description: CB 5125D BLK 2 LOT 45 TRIPLE OAKS SUBD UT 8
- Occupancy: Owner
- Ph To Show: 210-222-2222
- Possession: Closing/Funding
- Style: One Story
- Views: 28
Owner Information
- Owner Lrealreb: No
Similar Properties
Nearby Subdivisions

- Jose Robledo, REALTOR ®
- Premier Realty Group
- I'll Help Get You There
- Mobile: 830.968.0220
- Mobile: 830.968.0220
- joe@mevida.net


