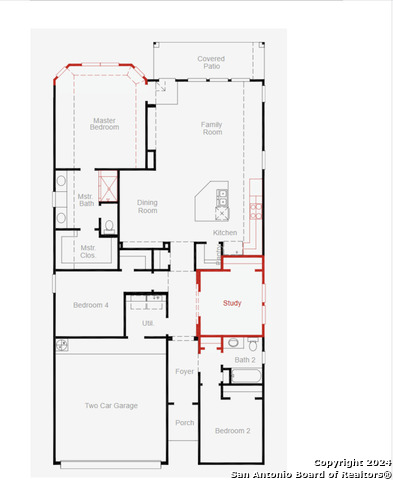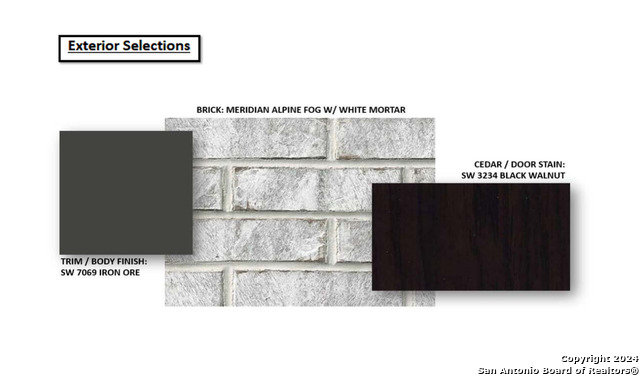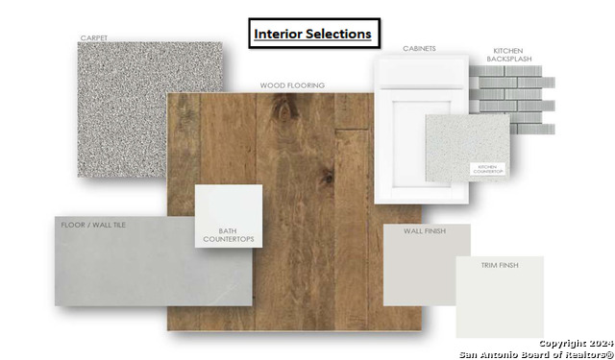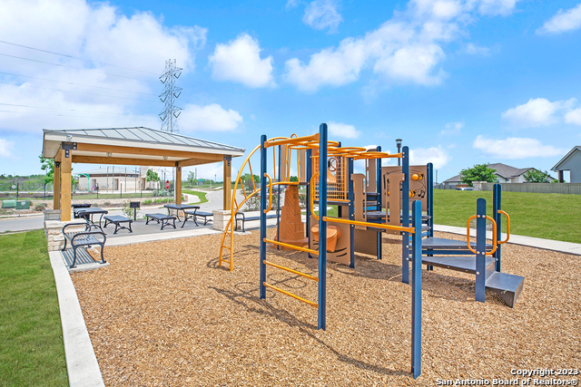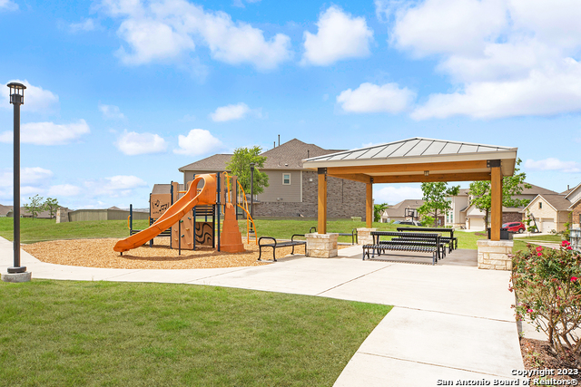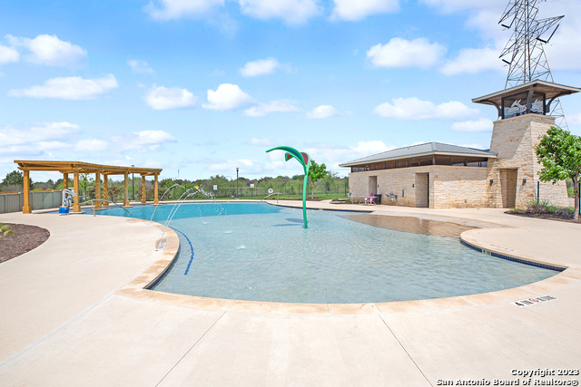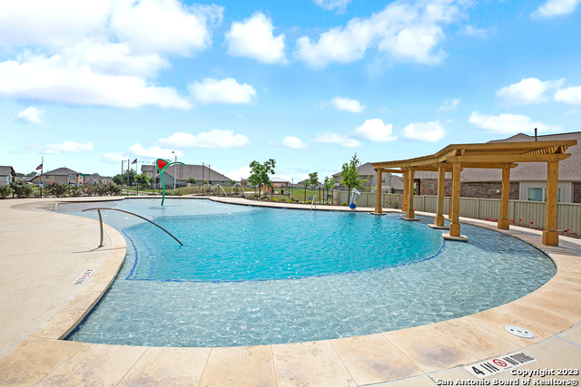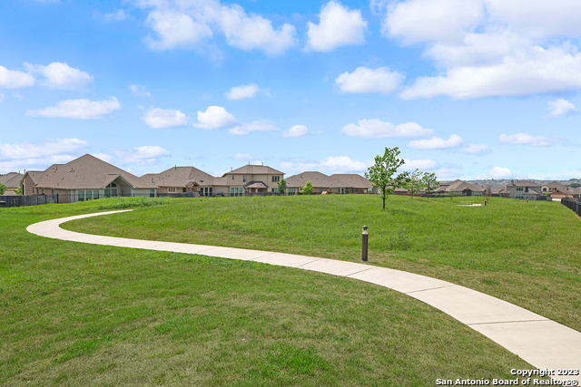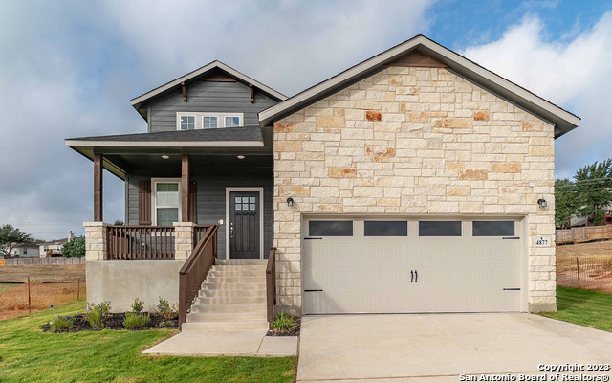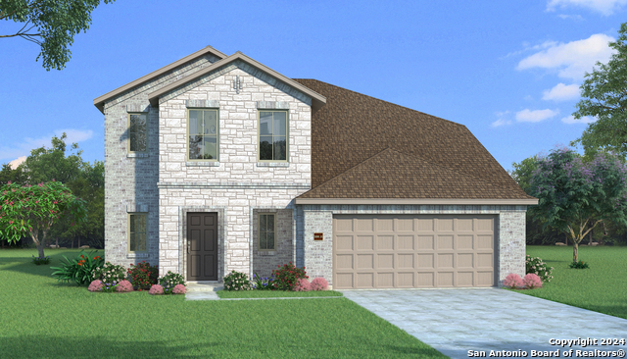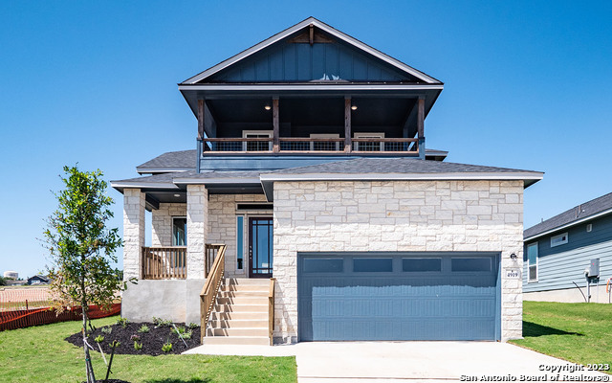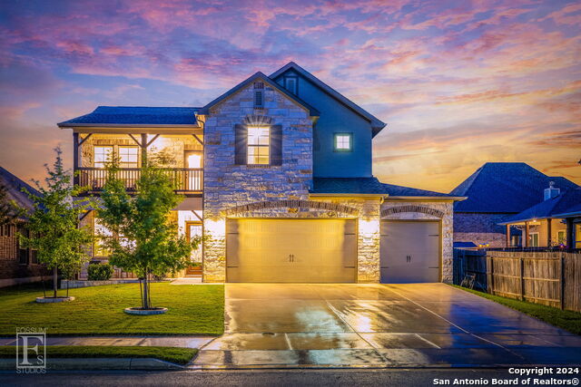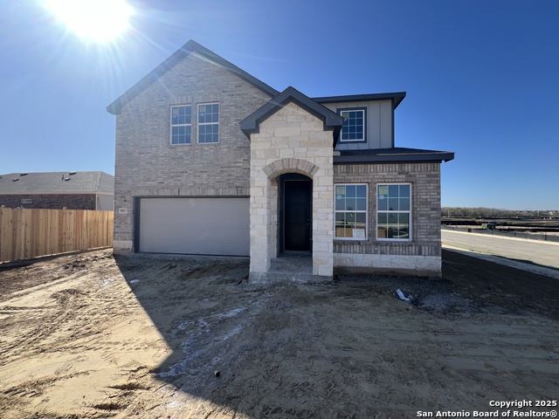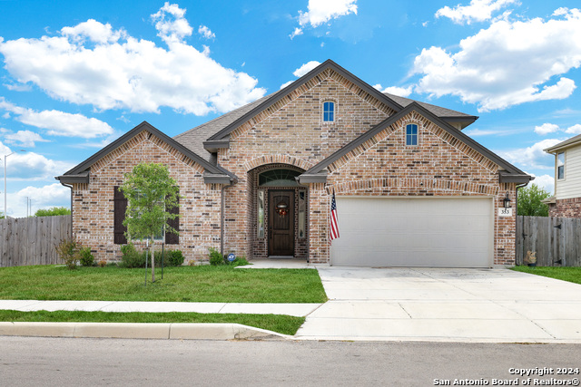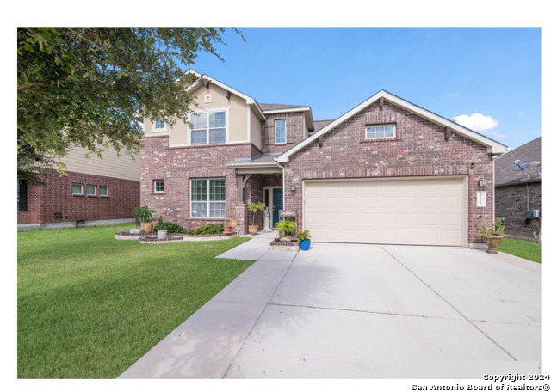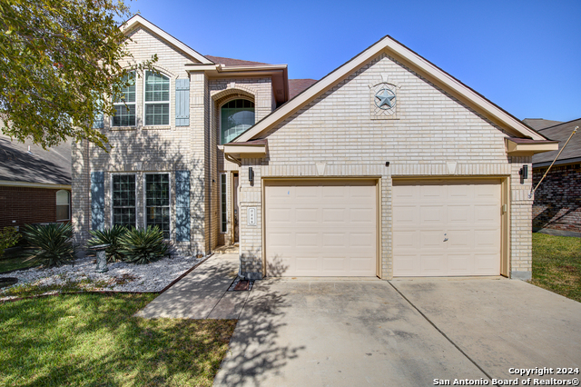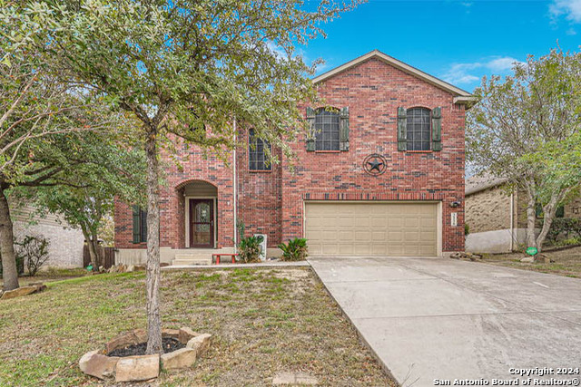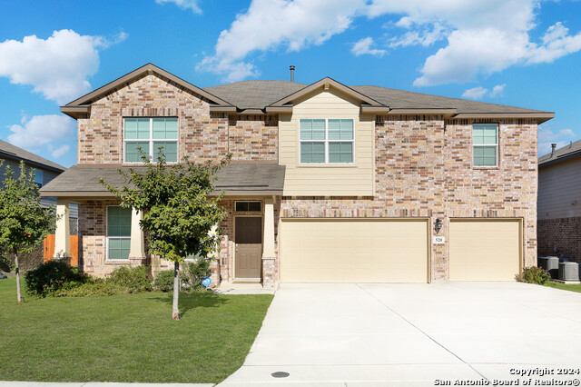222 Foxtail Rock, Cibolo, TX 78108
Property Photos
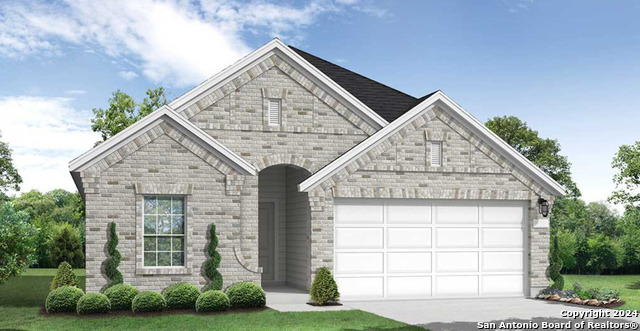
Would you like to sell your home before you purchase this one?
Priced at Only: $427,990
For more Information Call:
Address: 222 Foxtail Rock, Cibolo, TX 78108
Property Location and Similar Properties
- MLS#: 1807262 ( Single Residential )
- Street Address: 222 Foxtail Rock
- Viewed: 3
- Price: $427,990
- Price sqft: $239
- Waterfront: No
- Year Built: 2024
- Bldg sqft: 1788
- Bedrooms: 3
- Total Baths: 2
- Full Baths: 2
- Garage / Parking Spaces: 2
- Days On Market: 202
- Additional Information
- County: GUADALUPE
- City: Cibolo
- Zipcode: 78108
- Subdivision: Foxbrook
- District: Schertz Cibolo Universal City
- Elementary School: John A Sippel
- Middle School: Dobie J. Frank
- High School: Byron Steele High
- Provided by: eXp Realty
- Contact: Dayton Schrader
- (210) 757-9785

- DMCA Notice
Description
Experience the elegance of the Izoro floorplan, a thoughtfully designed home offering 3 bedrooms and a dedicated study. Step through the impressive 8 foot front door and be greeted by rich, medium toned wood floors that flow seamlessly through arched doorways into the expansive main living space. The open concept layout harmoniously blends the kitchen and dining areas, with soaring 11 foot ceilings that create an open and inviting ambiance. The kitchen is a chef's delight, featuring contemporary light cabinetry, stunning light quartz countertops, a spacious island, a chic gray gloss mosaic backsplash, and top of the line stainless steel appliances, including a gas range cooktop. The primary suite serves as a tranquil retreat, complete with a charming bay window, an en suite bathroom with a walk in shower, dual vanities, and a generous walk in closet. Relax on the covered patio or take advantage of the scenic walking trails that connect to nearby neighborhoods. Located just minutes from top rated schools, this home offers a perfect blend of style, comfort, and convenience.
Description
Experience the elegance of the Izoro floorplan, a thoughtfully designed home offering 3 bedrooms and a dedicated study. Step through the impressive 8 foot front door and be greeted by rich, medium toned wood floors that flow seamlessly through arched doorways into the expansive main living space. The open concept layout harmoniously blends the kitchen and dining areas, with soaring 11 foot ceilings that create an open and inviting ambiance. The kitchen is a chef's delight, featuring contemporary light cabinetry, stunning light quartz countertops, a spacious island, a chic gray gloss mosaic backsplash, and top of the line stainless steel appliances, including a gas range cooktop. The primary suite serves as a tranquil retreat, complete with a charming bay window, an en suite bathroom with a walk in shower, dual vanities, and a generous walk in closet. Relax on the covered patio or take advantage of the scenic walking trails that connect to nearby neighborhoods. Located just minutes from top rated schools, this home offers a perfect blend of style, comfort, and convenience.
Payment Calculator
- Principal & Interest -
- Property Tax $
- Home Insurance $
- HOA Fees $
- Monthly -
Features
Building and Construction
- Builder Name: Coventry Homes
- Construction: New
- Exterior Features: Brick, 3 Sides Masonry, Cement Fiber
- Floor: Carpeting, Ceramic Tile, Wood
- Foundation: Slab
- Kitchen Length: 15
- Roof: Heavy Composition
- Source Sqft: Bldr Plans
Land Information
- Lot Description: Irregular
- Lot Dimensions: 47x120
- Lot Improvements: Street Paved, Curbs, Street Gutters, Sidewalks, Streetlights, Fire Hydrant w/in 500', City Street
School Information
- Elementary School: John A Sippel
- High School: Byron Steele High
- Middle School: Dobie J. Frank
- School District: Schertz-Cibolo-Universal City ISD
Garage and Parking
- Garage Parking: Two Car Garage, Attached
Eco-Communities
- Energy Efficiency: 16+ SEER AC, Programmable Thermostat, 12"+ Attic Insulation, Double Pane Windows, Variable Speed HVAC, Energy Star Appliances, Radiant Barrier, Dehumidifier, 90% Efficient Furnace, High Efficiency Water Heater, Ceiling Fans
- Green Certifications: HERS Rated, HERS 0-85, Energy Star Certified
- Green Features: Drought Tolerant Plants, Low Flow Commode, EF Irrigation Control, Mechanical Fresh Air, Enhanced Air Filtration
- Water/Sewer: City
Utilities
- Air Conditioning: One Central
- Fireplace: Not Applicable
- Heating Fuel: Electric
- Heating: Central
- Utility Supplier Elec: GVEC
- Utility Supplier Gas: Centerpoint
- Utility Supplier Grbge: City
- Utility Supplier Sewer: City
- Utility Supplier Water: City
- Window Coverings: None Remain
Amenities
- Neighborhood Amenities: Pool, Jogging Trails, Bike Trails
Finance and Tax Information
- Days On Market: 202
- Home Faces: North, West
- Home Owners Association Fee: 552
- Home Owners Association Frequency: Annually
- Home Owners Association Mandatory: Mandatory
- Home Owners Association Name: GOODWIN MANAGEMENT
- Total Tax: 1.93
Rental Information
- Currently Being Leased: No
Other Features
- Accessibility: 2+ Access Exits, Int Door Opening 32"+, Ext Door Opening 36"+, 36 inch or more wide halls, Doors-Swing-In, Low Pile Carpet, Level Lot, First Floor Bath, Full Bath/Bed on 1st Flr, First Floor Bedroom
- Contract: Exclusive Right To Sell
- Instdir: IH-35 North - exit 178 - Cibolo. Turn right on FM 1103. Follow approx. 1.5 miles, turn right on Orth Ave then left of Silver Fox to the Coventry Homes Model.
- Interior Features: One Living Area, Liv/Din Combo, Eat-In Kitchen, Two Eating Areas, Island Kitchen, Walk-In Pantry, Study/Library, Utility Room Inside, 1st Floor Lvl/No Steps, High Ceilings, Open Floor Plan, Pull Down Storage, All Bedrooms Downstairs, Laundry Main Level, Laundry Lower Level, Laundry Room, Walk in Closets, Attic - Partially Floored, Attic - Pull Down Stairs, Attic - Radiant Barrier Decking
- Legal Desc Lot: 56
- Legal Description: Lot 56, Block 5, Unit 5 of Foxbrook
- Miscellaneous: Builder 10-Year Warranty, Under Construction, Additional Bldr Warranty, Investor Potential, Cluster Mail Box, School Bus
- Occupancy: Vacant
- Ph To Show: (210) 972-5095
- Possession: Closing/Funding
- Style: One Story, Ranch
Owner Information
- Owner Lrealreb: No
Similar Properties
Nearby Subdivisions
(rural_g05) Rural Nbhd Geo Reg
Bella Rosa
Belmont Park
Bentwood
Bentwood Ranch
Brackin William
Braewood
Buffalo Crossing
Charleston Parke
Cher Ron
Cibolo North
Cibolo Valley Ranch
Cibolo Valley Ranch #2
Cibolo Vista
Cypress Point
Deer Creek
Deer Creek Cibolo
Dobie Heights
Enclave At Willow Pointe
Estates At Buffalo Crossing
Fairhaven
Fairways At Scenic Hills
Falcon Ridge
Foxbrook
Foxbrook Sub Un 3 4
Gatewood
Landmark Pointe - Guadalupe Co
Lantana
Legendary Trails
Legendary Trails 45
Legendary Trails 50
Mesa @ Turning Stone - Guadalu
Mesa Western
N/a
Northcliffe
Red River Ranch
Riata
Ridge At Willow Pointe
Royal Oakes Acres
Saddle Creek Ranch
Saratoga
Saratoga - Guadalupe County
Saratoga Unit 7
Scenic Hills
Scenic Hills Community Ph#1
Springtree
Steele Creek
Steele Creek Unit 1
Stonebrook
The Estates At Deer Creek
The Heights
The Heights Of Cibolo
The Links At Scenic Hills
Town Creek
Town Creek Village
Turning Stone
Venado Crossing
Whisper Meadows
Willow Bridge
Woodstone
Contact Info

- Jose Robledo, REALTOR ®
- Premier Realty Group
- I'll Help Get You There
- Mobile: 830.968.0220
- Mobile: 830.968.0220
- joe@mevida.net



