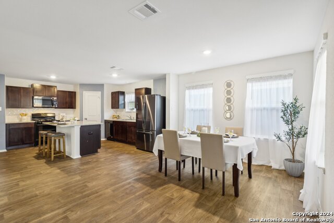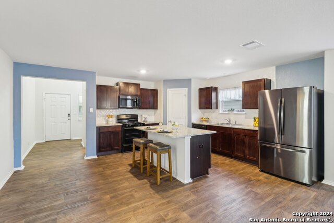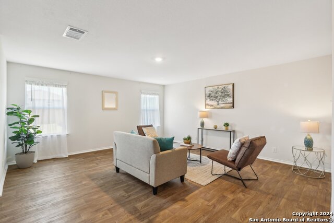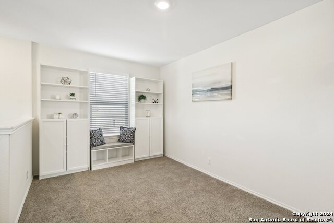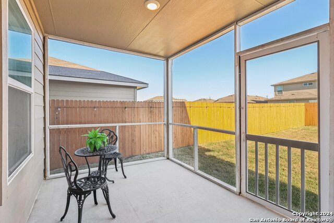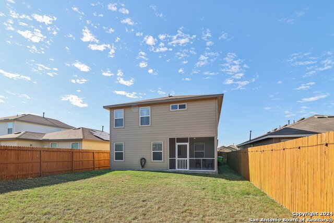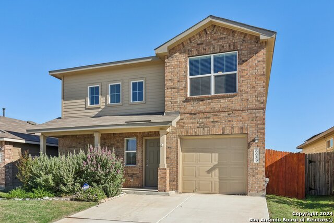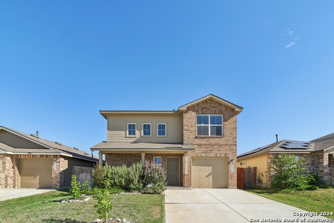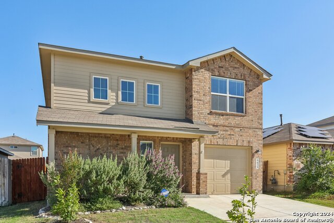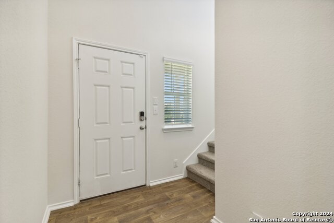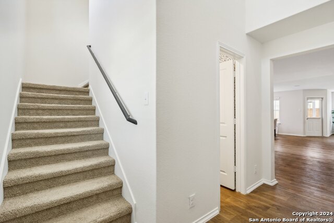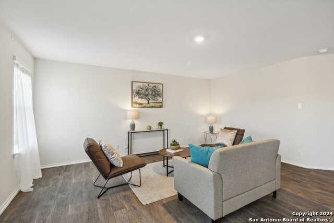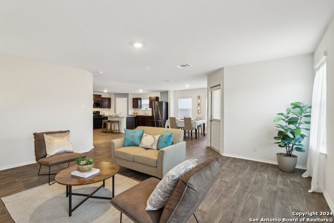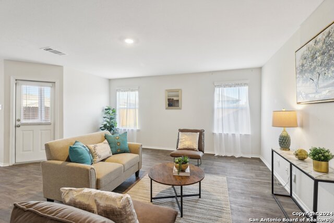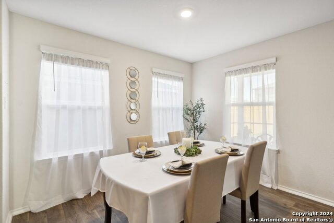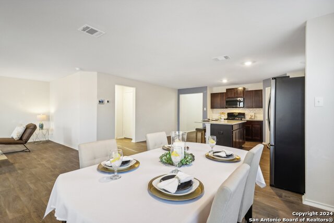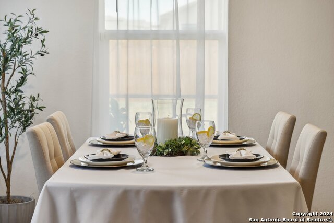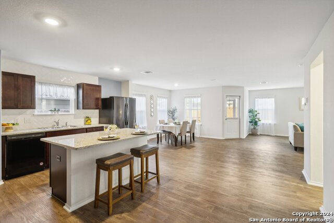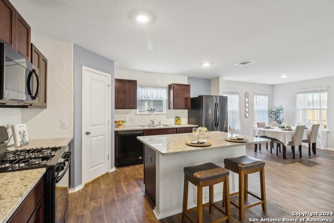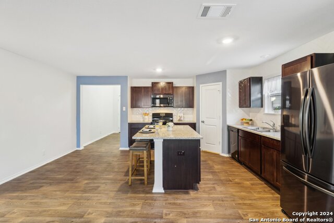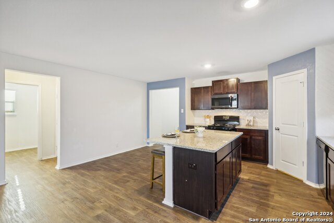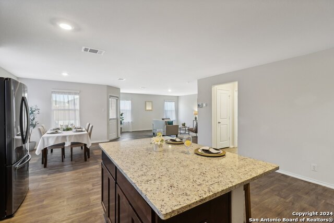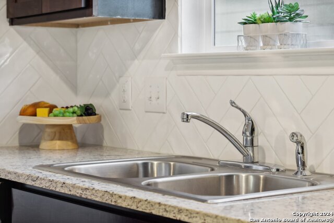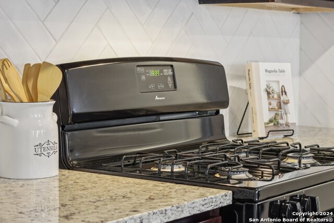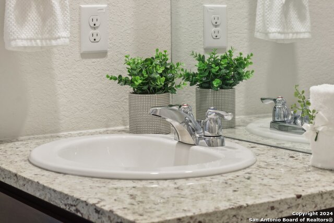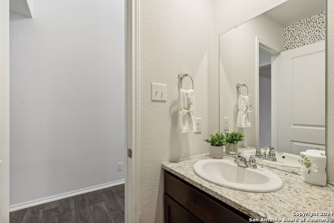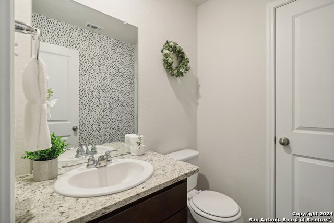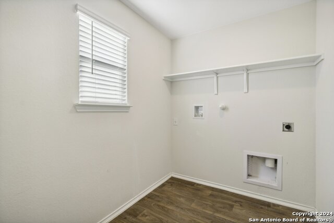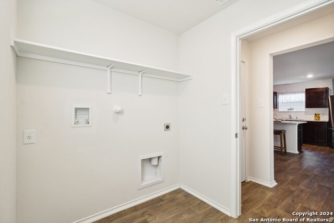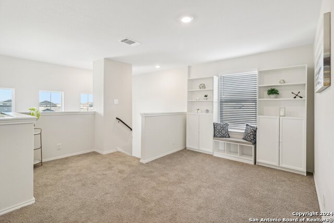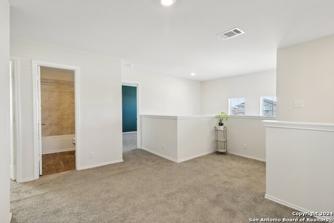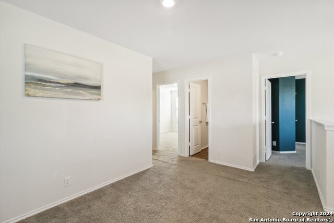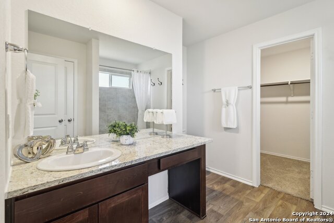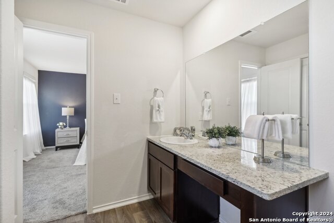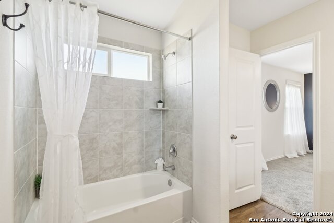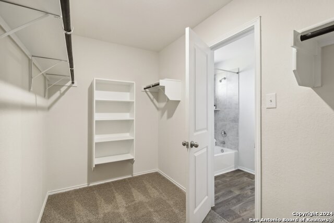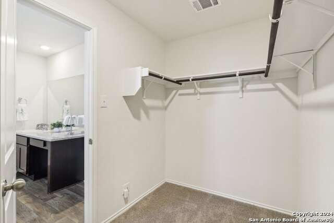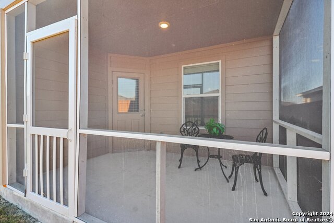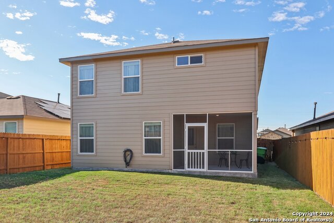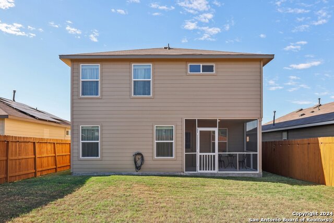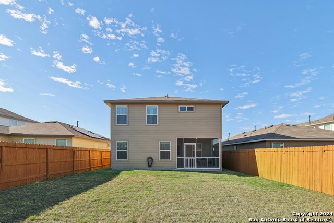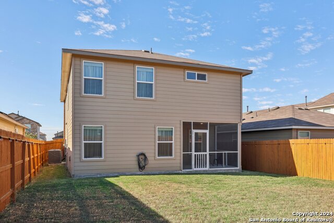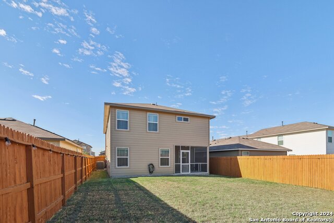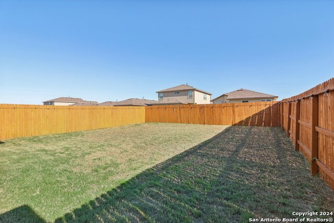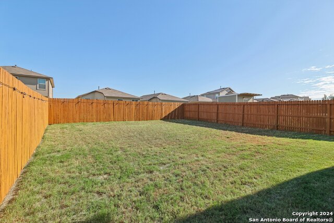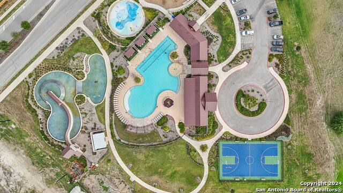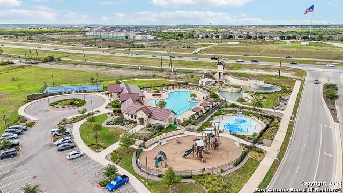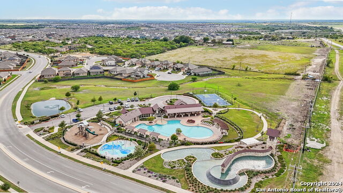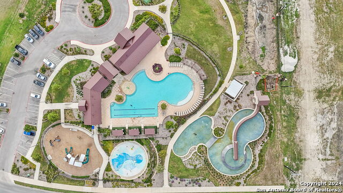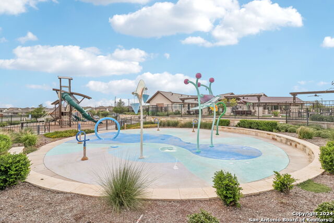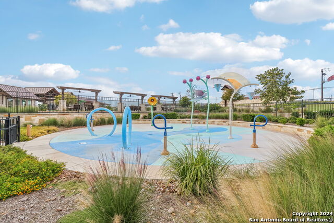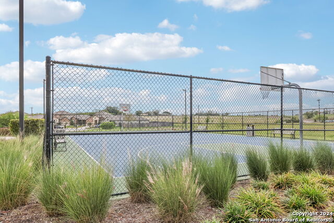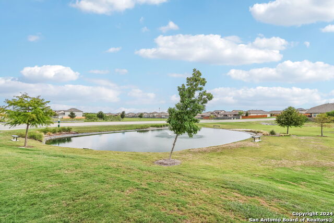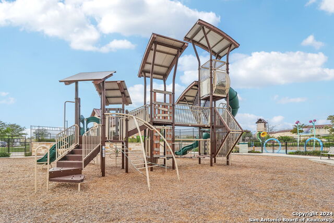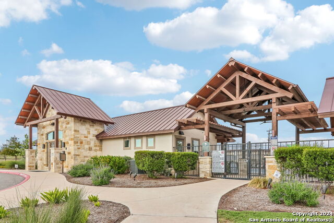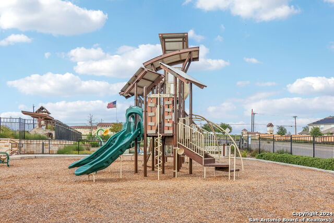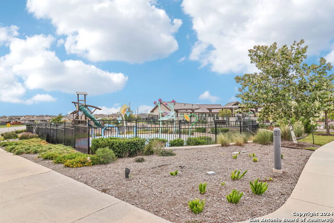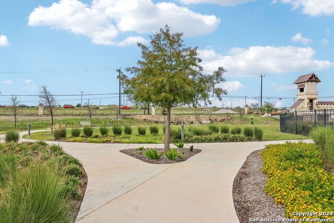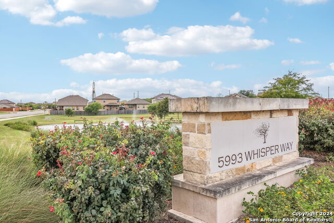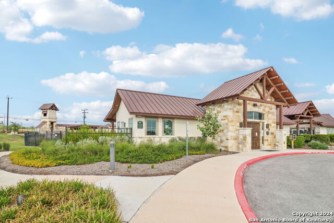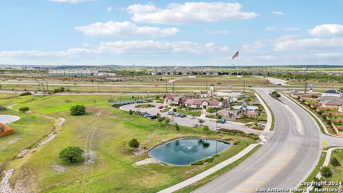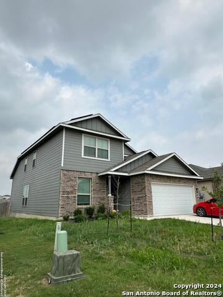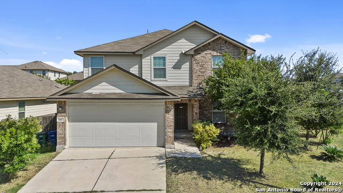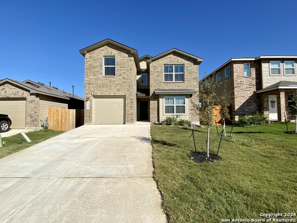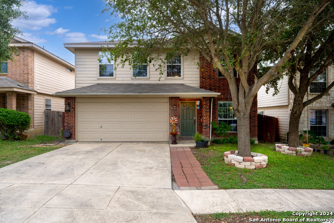6639 Legato Curve, San Antonio, TX 78252
Property Photos
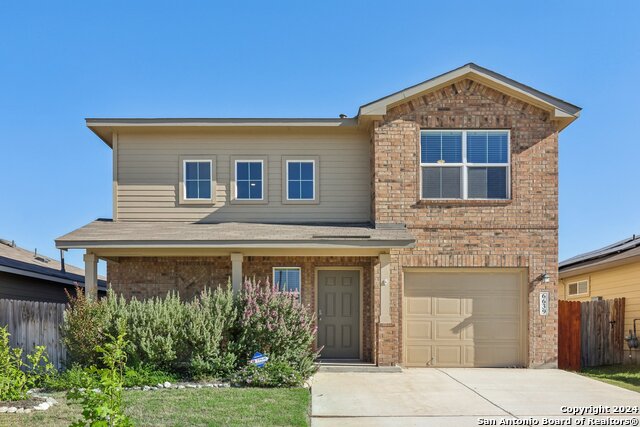
Would you like to sell your home before you purchase this one?
Priced at Only: $290,000
For more Information Call:
Address: 6639 Legato Curve, San Antonio, TX 78252
Property Location and Similar Properties
- MLS#: 1808162 ( Single Residential )
- Street Address: 6639 Legato Curve
- Viewed: 6
- Price: $290,000
- Price sqft: $128
- Waterfront: No
- Year Built: 2021
- Bldg sqft: 2258
- Bedrooms: 4
- Total Baths: 3
- Full Baths: 2
- 1/2 Baths: 1
- Garage / Parking Spaces: 1
- Days On Market: 7
- Additional Information
- County: BEXAR
- City: San Antonio
- Zipcode: 78252
- Subdivision: Whisper Falls
- District: Medina Valley I.S.D.
- Elementary School: Silos
- Middle School: Medina Valley
- High School: Medina Valley
- Provided by: BK Real Estate
- Contact: Jennifer Cluff
- (806) 778-6667

- DMCA Notice
-
Description** Open House Sunday, 9/22, from 12pm 3pm ** Welcome to 6639 Legato Curve, a charming four bedroom, 2.5 bathroom home nestled in the highly sought after Whisper Falls neighborhood. As you approach the home, you're greeted by a welcoming front porch the ideal spot for savoring your morning coffee while watching the neighborhood wake up. Step inside, and you're met by a stunning two story foyer that immediately makes a grand impression. This inviting entryway flows seamlessly into the heart of the home an open concept kitchen, dining, and living area designed for both entertaining and day to day living. The corner kitchen, with its ample counter and cabinet space, granite countertops, and decorative glass tile backsplash, is a cook's dream. Equipped with gas cooking and a refrigerator that conveys, this kitchen is perfect for whipping up meals while staying connected to your guests or family. The large kitchen island doubles as a breakfast bar, adding extra seating and making it easy to serve casual meals or chat over snacks. The dining area and main living space, bathed in natural light from the high ceilings, are warm and welcoming perfect for hosting dinner parties or cozy movie nights. Upstairs, all four bedrooms offer the convenience and privacy of having everyone on the same level. The spacious loft at the top of the stairs is a flexible space that can adapt to your needs whether it's a second living area, a home office, or a dedicated play zone. The included bookshelf, complete with a window seat, is a perfect nook for reading or just relaxing with a cup of tea on a rainy day. Each of the three secondary bedrooms is generously sized. The primary suite is truly a retreat, offering a peaceful escape at the end of the day. Imagine unwinding in your private en suite bathroom, where you'll find a shower/tub combo perfect for long, relaxing baths. The single sink vanity with a makeup table provides plenty of space to get ready for the day, while the large walk in closet offers ample storage for all your wardrobe needs. Step outside to enjoy the screened in back patio, where you can relax and entertain without the worry of bugs. Overlooking the spacious backyard, this outdoor space is perfect for grilling, dining al fresco, or simply enjoying a peaceful evening. The yard offers endless possibilities for outdoor activities, from gardening to hosting summer barbecues! Living in Whisper Falls also means access to incredible community amenities, including a pool, splash pad, and sports court. Plus, with its convenient location off Highway 90, you're just a short drive from shopping, dining, and major employers like Lackland Air Force Base. Whether you're enjoying a quiet evening in your cozy living room, reading in your loft nook, or entertaining on the back patio, this home offers a versatile and welcoming space for every moment of life.
Payment Calculator
- Principal & Interest -
- Property Tax $
- Home Insurance $
- HOA Fees $
- Monthly -
Features
Building and Construction
- Builder Name: D.R.Horton
- Construction: Pre-Owned
- Exterior Features: Brick, Siding
- Floor: Carpeting, Vinyl
- Foundation: Slab
- Kitchen Length: 12
- Roof: Composition
- Source Sqft: Appsl Dist
Land Information
- Lot Improvements: Street Paved, Curbs, Street Gutters, Sidewalks, Streetlights
School Information
- Elementary School: Silos
- High School: Medina Valley
- Middle School: Medina Valley
- School District: Medina Valley I.S.D.
Garage and Parking
- Garage Parking: One Car Garage
Eco-Communities
- Energy Efficiency: Programmable Thermostat, Ceiling Fans
- Water/Sewer: Water System, Sewer System
Utilities
- Air Conditioning: One Central
- Fireplace: Not Applicable
- Heating Fuel: Natural Gas
- Heating: Central
- Utility Supplier Elec: CPS
- Utility Supplier Gas: CPS
- Utility Supplier Grbge: PRIVATE
- Utility Supplier Sewer: SAWS
- Utility Supplier Water: SAWS
- Window Coverings: Some Remain
Amenities
- Neighborhood Amenities: Pool, Park/Playground, Sports Court, Basketball Court
Finance and Tax Information
- Home Owners Association Fee: 198
- Home Owners Association Frequency: Quarterly
- Home Owners Association Mandatory: Mandatory
- Home Owners Association Name: WHISPER FALLS HOMEOWNERS ASSOCIATION /CCMC
- Total Tax: 5809.72
Rental Information
- Currently Being Leased: No
Other Features
- Block: 35
- Contract: Exclusive Right To Sell
- Instdir: 90 West, 5 MILES OUTSIDE 1604, Exit 211, U-Turn, Turn right on Whisper Way
- Interior Features: Two Living Area, Liv/Din Combo, Island Kitchen, Breakfast Bar, Loft, Utility Room Inside, All Bedrooms Upstairs, High Ceilings, Open Floor Plan, Cable TV Available, High Speed Internet, Laundry Lower Level, Laundry Room, Walk in Closets
- Legal Desc Lot: 24
- Legal Description: CB 5681A ( WHISPER FALLS UT 4C), BLOCK 35 LOT 24 2022- NEW P
- Miscellaneous: Builder 10-Year Warranty, Virtual Tour, Cluster Mail Box, School Bus
- Occupancy: Vacant
- Ph To Show: 8067786667
- Possession: Closing/Funding
- Style: Two Story
Owner Information
- Owner Lrealreb: No
Similar Properties

- Jose Robledo, REALTOR ®
- Premier Realty Group
- I'll Help Get You There
- Mobile: 830.968.0220
- Mobile: 830.968.0220
- joe@mevida.net


