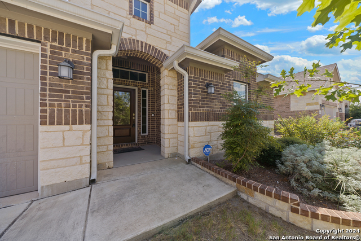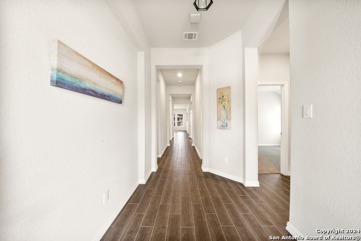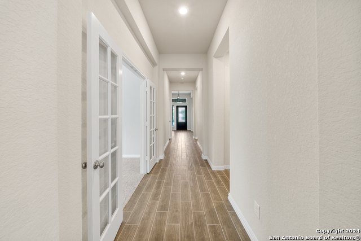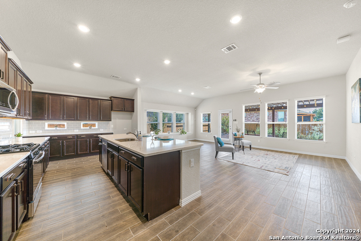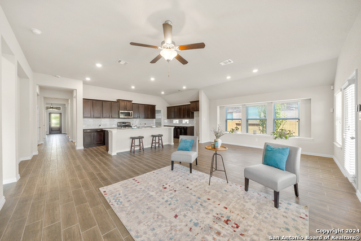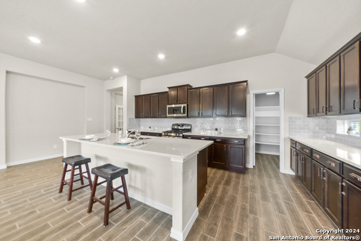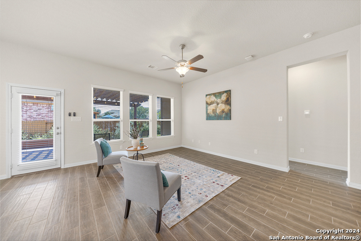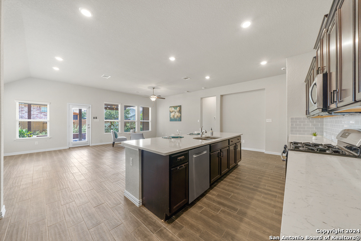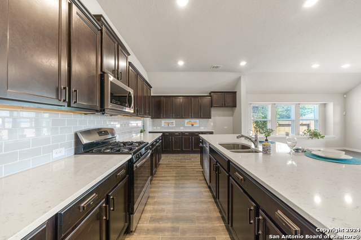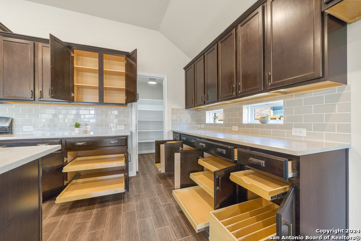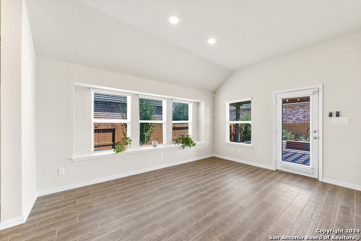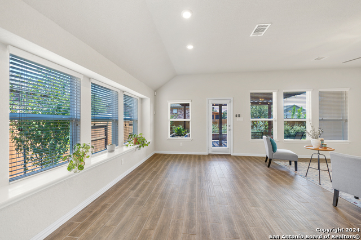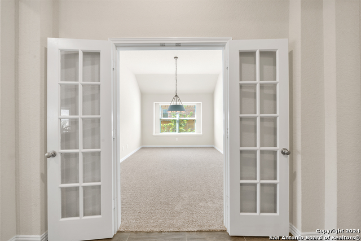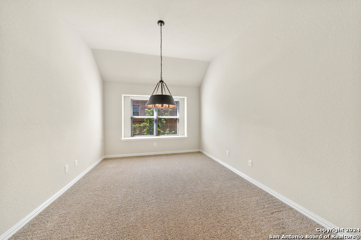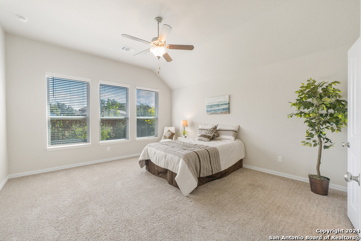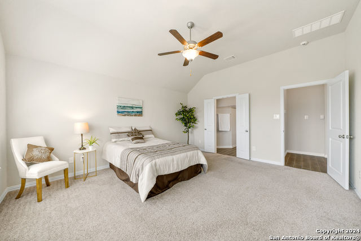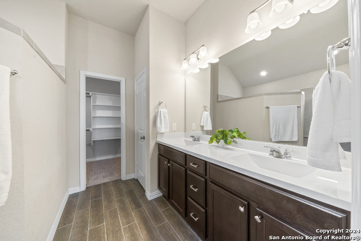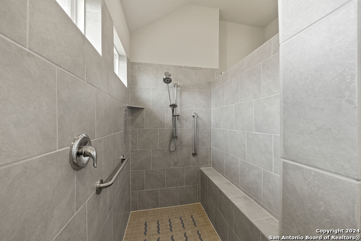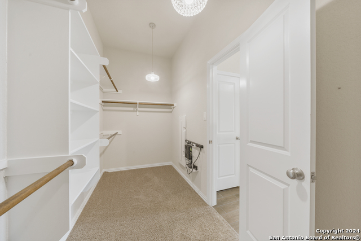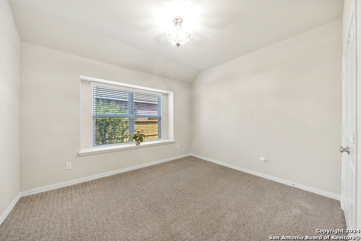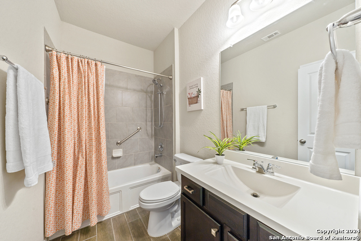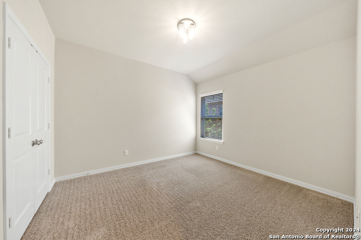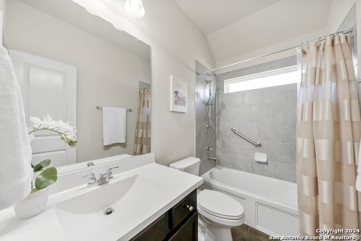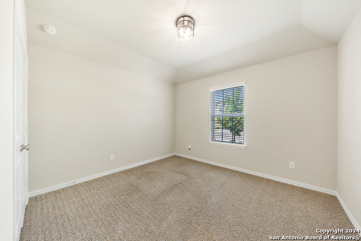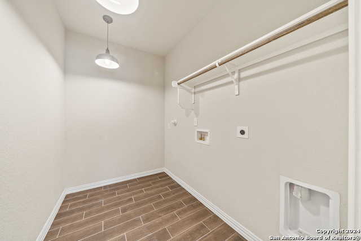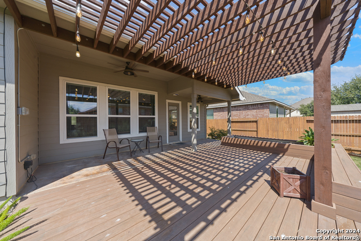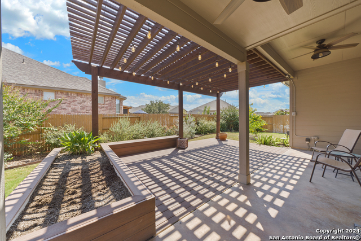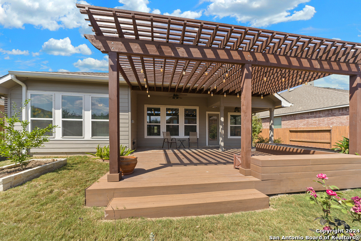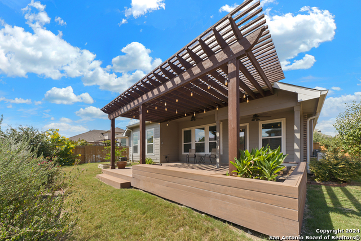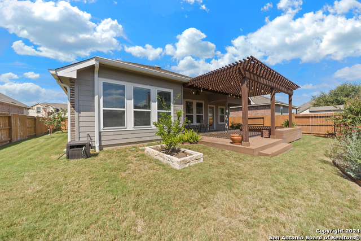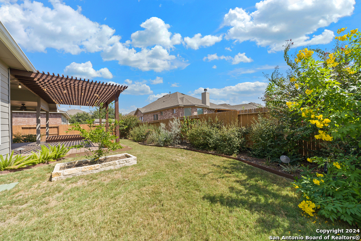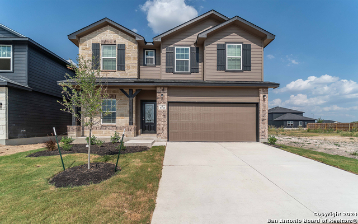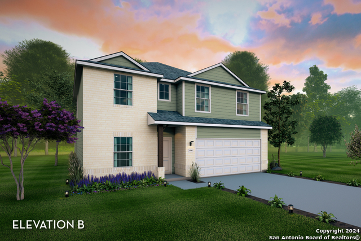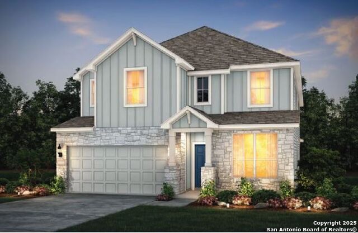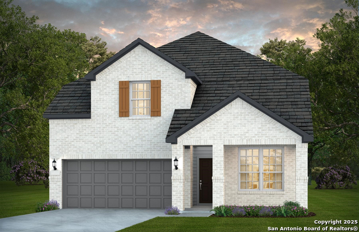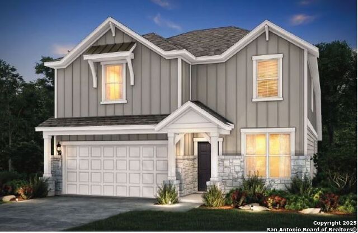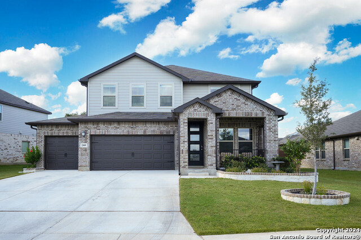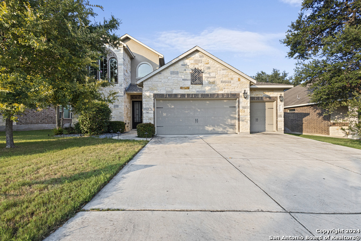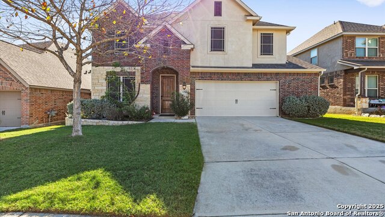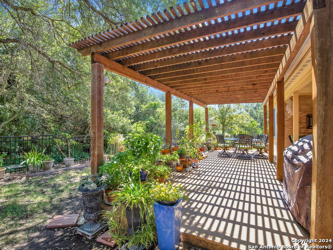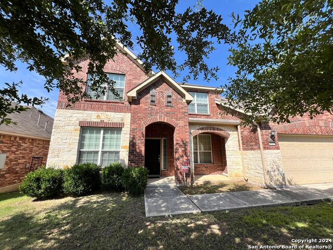11806 Tower Forest, San Antonio, TX 78253
Property Photos
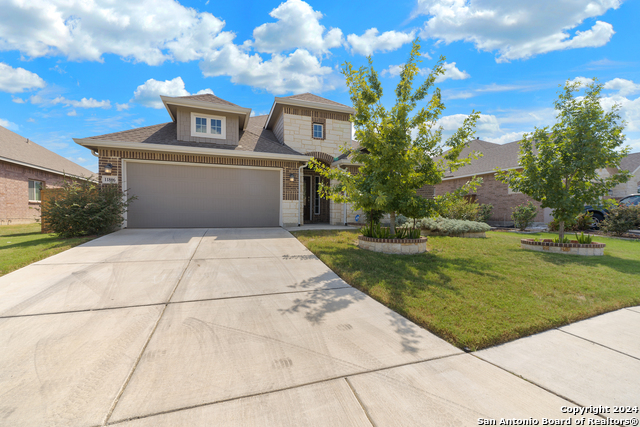
Would you like to sell your home before you purchase this one?
Priced at Only: $457,500
For more Information Call:
Address: 11806 Tower Forest, San Antonio, TX 78253
Property Location and Similar Properties
- MLS#: 1813611 ( Single Residential )
- Street Address: 11806 Tower Forest
- Viewed: 94
- Price: $457,500
- Price sqft: $191
- Waterfront: No
- Year Built: 2018
- Bldg sqft: 2401
- Bedrooms: 4
- Total Baths: 3
- Full Baths: 3
- Garage / Parking Spaces: 2
- Days On Market: 181
- Additional Information
- County: BEXAR
- City: San Antonio
- Zipcode: 78253
- Subdivision: Westpointe East
- District: Northside
- Elementary School: Galm
- Middle School: Briscoe
- High School: William Brennan
- Provided by: JPAR San Antonio
- Contact: Irma Gutz
- (210) 415-3478

- DMCA Notice
Description
Over 65k in Upgrades!! Including a whole house generator! This split floor plan home offers separation and tranquility for everyone. The expansive foyer with high ceilings separates a bedroom with access to its own bathroom for guests from 2 additional bedrooms that share a separate bath. The large study can also be used as a separate dining, game room, flex space... you decide. The heart of the home is a beautiful island kitchen that opens to the living and dining areas. The kitchen boasts gas cooking, a Bosch ss dishwasher, an abundance of counter space, tons of storage and pull out drawers in all the lower cabinets. The primary bedroom has been thoughtfully separated from the rest of the bedrooms and includes a spacious walk in shower. Step out back to your private oasis with an expansive composite wood deck that includes pergola, lighting, planter boxes and seating area. The lush backyard has been beautifully and thoughtfully designed with drought tolerant plants and shrubs as well as your own fruit bearing trees. The home has also been updated with a whole house generator so no more worries about losing power. Another great feature is a tankless water heater! Other upgrades include updated lighting, water softener and a smart security system just to name a few. Lot size is 60x120 and has 10' side setbacks so there is 20' between homes!
Description
Over 65k in Upgrades!! Including a whole house generator! This split floor plan home offers separation and tranquility for everyone. The expansive foyer with high ceilings separates a bedroom with access to its own bathroom for guests from 2 additional bedrooms that share a separate bath. The large study can also be used as a separate dining, game room, flex space... you decide. The heart of the home is a beautiful island kitchen that opens to the living and dining areas. The kitchen boasts gas cooking, a Bosch ss dishwasher, an abundance of counter space, tons of storage and pull out drawers in all the lower cabinets. The primary bedroom has been thoughtfully separated from the rest of the bedrooms and includes a spacious walk in shower. Step out back to your private oasis with an expansive composite wood deck that includes pergola, lighting, planter boxes and seating area. The lush backyard has been beautifully and thoughtfully designed with drought tolerant plants and shrubs as well as your own fruit bearing trees. The home has also been updated with a whole house generator so no more worries about losing power. Another great feature is a tankless water heater! Other upgrades include updated lighting, water softener and a smart security system just to name a few. Lot size is 60x120 and has 10' side setbacks so there is 20' between homes!
Payment Calculator
- Principal & Interest -
- Property Tax $
- Home Insurance $
- HOA Fees $
- Monthly -
Features
Building and Construction
- Builder Name: UNK
- Construction: Pre-Owned
- Exterior Features: 4 Sides Masonry
- Floor: Carpeting, Ceramic Tile
- Foundation: Slab
- Kitchen Length: 17
- Roof: Composition
- Source Sqft: Appsl Dist
Land Information
- Lot Dimensions: 60x120
- Lot Improvements: Curbs, Sidewalks, Streetlights
School Information
- Elementary School: Galm
- High School: William Brennan
- Middle School: Briscoe
- School District: Northside
Garage and Parking
- Garage Parking: Two Car Garage
Eco-Communities
- Water/Sewer: Water System, Sewer System
Utilities
- Air Conditioning: One Central
- Fireplace: Not Applicable
- Heating Fuel: Natural Gas
- Heating: Central
- Utility Supplier Elec: CPS
- Utility Supplier Gas: CPS
- Utility Supplier Grbge: CITY
- Utility Supplier Sewer: SAWS
- Utility Supplier Water: SAWS
- Window Coverings: All Remain
Amenities
- Neighborhood Amenities: Pool, Park/Playground, Jogging Trails
Finance and Tax Information
- Days On Market: 178
- Home Owners Association Fee: 480
- Home Owners Association Frequency: Annually
- Home Owners Association Mandatory: Mandatory
- Home Owners Association Name: WESTPOINTE MASTER COMMUNITY, INC
- Total Tax: 8906.46
Rental Information
- Currently Being Leased: No
Other Features
- Block: 30
- Contract: Exclusive Right To Sell
- Instdir: Weisman to Cottonwood Way
- Interior Features: One Living Area, Separate Dining Room, Eat-In Kitchen, Two Eating Areas, Breakfast Bar, Walk-In Pantry, Study/Library, Utility Room Inside, 1st Floor Lvl/No Steps, High Ceilings, Open Floor Plan, Cable TV Available, High Speed Internet, All Bedrooms Downstairs
- Legal Description: CB 4390C (WESTPOINTE EAST, UT-22K1), BLOCK 30 LOT 1 2016 NEW
- Occupancy: Vacant
- Ph To Show: 210/222-2227
- Possession: Closing/Funding
- Style: One Story, Traditional
- Views: 94
Owner Information
- Owner Lrealreb: No
Similar Properties
Nearby Subdivisions
Afton Oaks Enclave
Alamo Estates
Alamo Ranch
Alamo Ranch Area 8
Alamo Ranch Ut-41c
Aston Park
Bear Creek Hills
Bella Vista
Bexar
Bison Ridge
Bison Ridge At Westpointe
Bluffs Of Westcreek
Bruce Haby Subdivision
Caracol Creek
Cobblestone
Falcon Landing
Fronterra At Westpointe
Fronterra At Westpointe - Bexa
Gordons Grove
Green Glen Acres
Haby Hill
Heights Of Westcreek
Hidden Oasis
High Point At West Creek
High Point Westcreek U-1
Highpoint At Westcreek
Hill Country Gardens
Hill Country Retreat
Hunters Ranch
Meridian
Monticello Ranch
Morgan Meadows
Morgans Heights
N/a
Na
North San Antonio Hills
Northwest Rural
Northwest Rural/remains Ns/mv
Oaks Of Westcreek
Park At Westcreek
Preserve At Culebra
Redbird Ranch
Ridgeview
Ridgeview Ranch
Rio Medina Estates
Riverstone
Riverstone At Alamo Ranch
Riverstone At Wespointe
Riverstone At Westpointe
Riverstone-ut
Rustic Oaks
San Geronimo
Santa Maria At Alamo Ranch
Stevens Ranch
Stonehill
Talley Fields
Tamaron
The Hills At Alamo Ranch
The Oaks Of Westcreek
The Park At Cimarron Enclave -
The Preserve At Alamo Ranch
The Trails At Westpointe
Thomas Pond
Timber Creek
Trails At Alamo Ranch
Trails At Culebra
Trails At Westpointe
Veranda
Villages Of Westcreek
Villas Of Westcreek
Vistas Of Westcreek
Waterford Park
West Creek Gardens
West Oak Estates
West View
Westcreek
Westcreek Oaks
Westcreek/the Oaks
Westpoint East
Westpointe
Westpointe East
Westview
Westwinds Lonestar
Westwinds West, Unit-3 (enclav
Westwinds-summit At Alamo Ranc
Winding Brook
Woods Of Westcreek
Wynwood Of Westcreek
Contact Info

- Jose Robledo, REALTOR ®
- Premier Realty Group
- I'll Help Get You There
- Mobile: 830.968.0220
- Mobile: 830.968.0220
- joe@mevida.net



