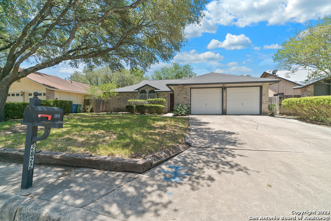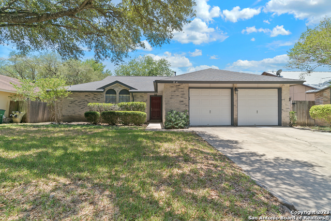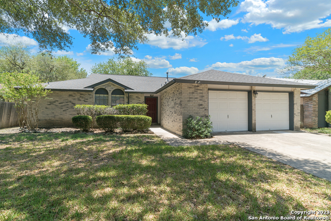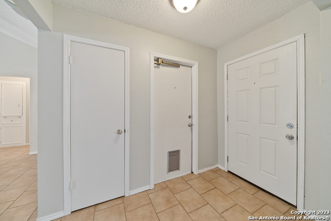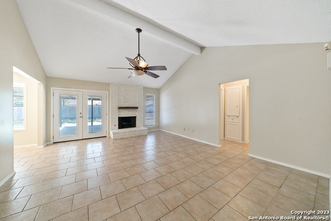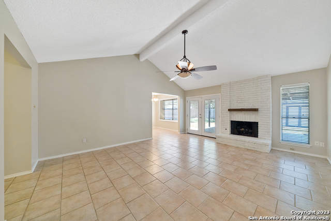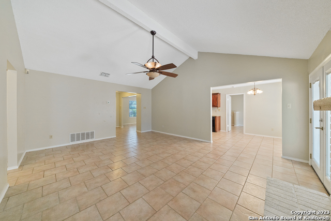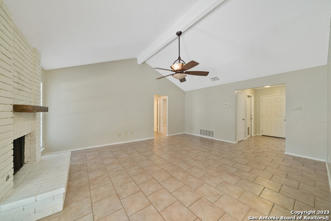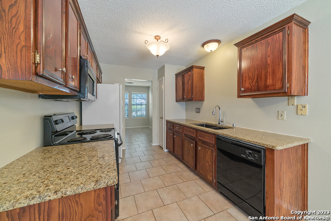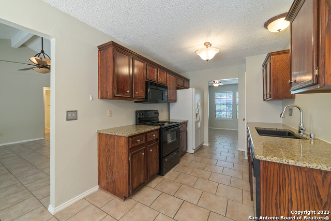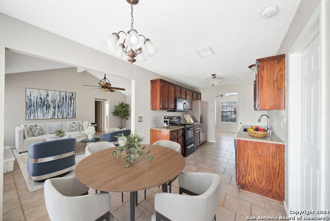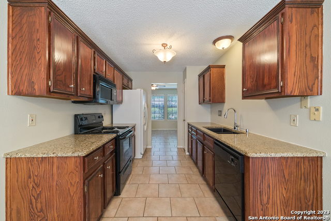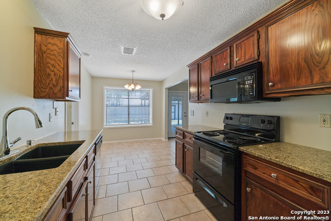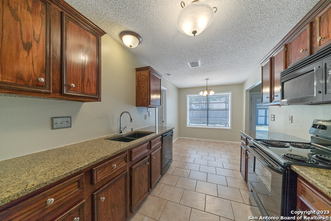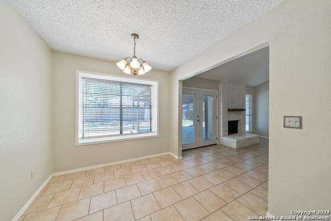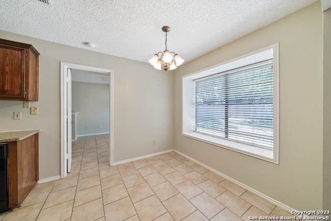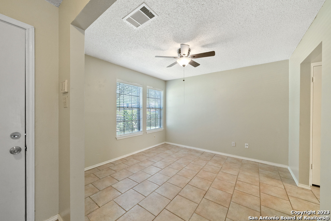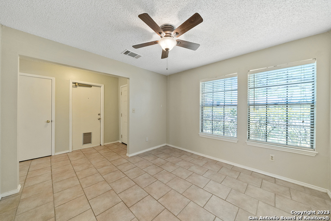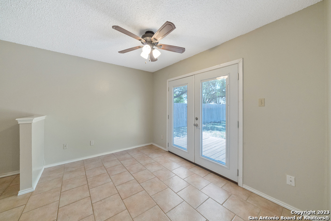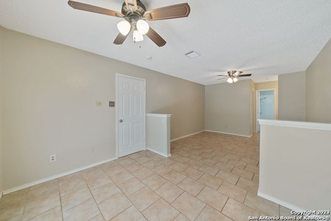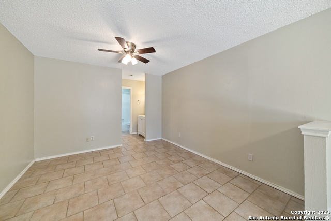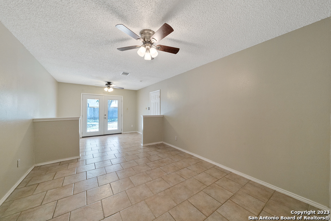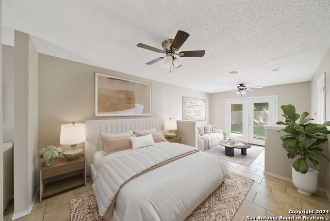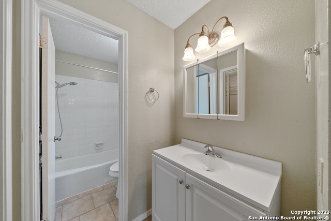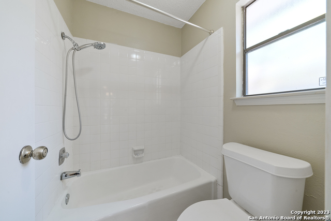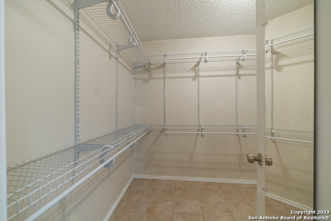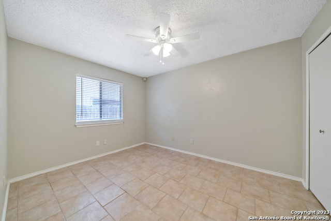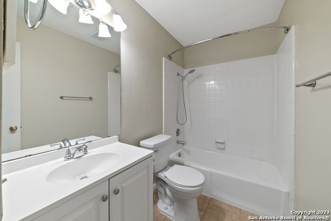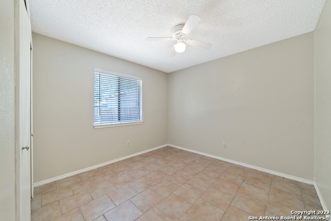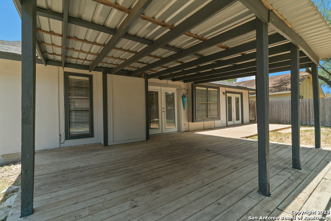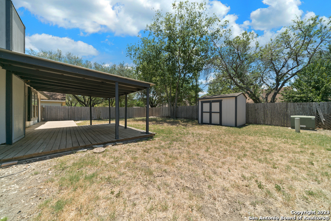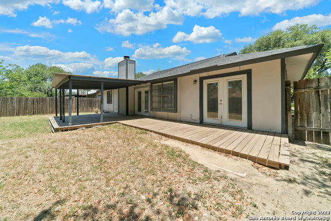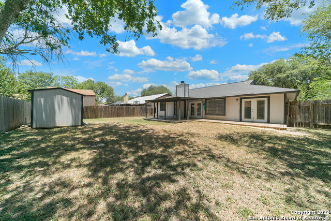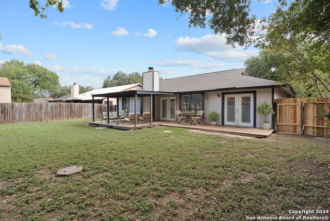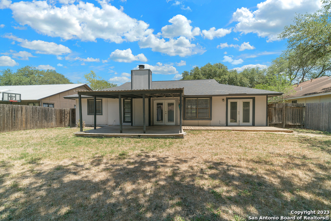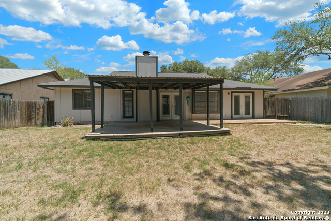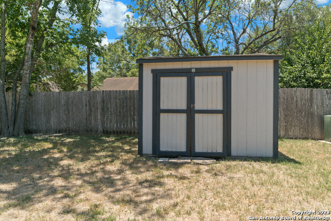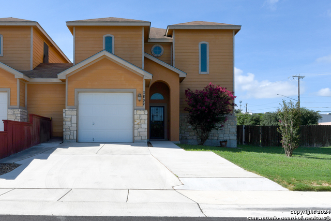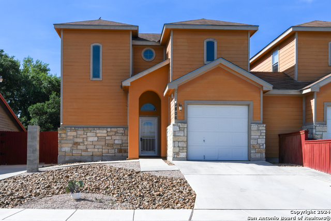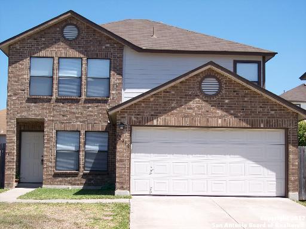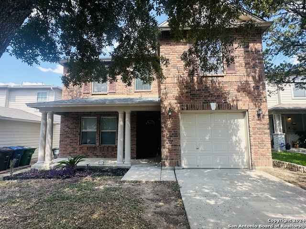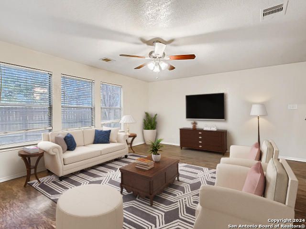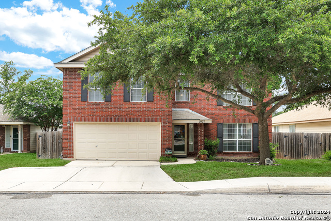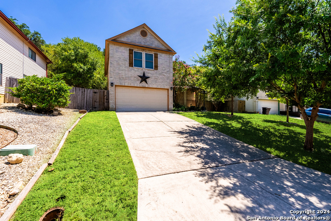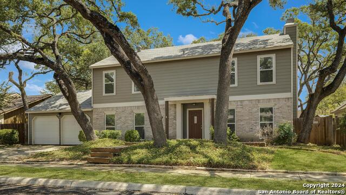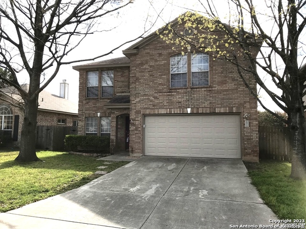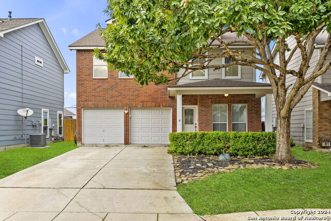2822 Burning Log St, San Antonio, TX 78247
Property Photos
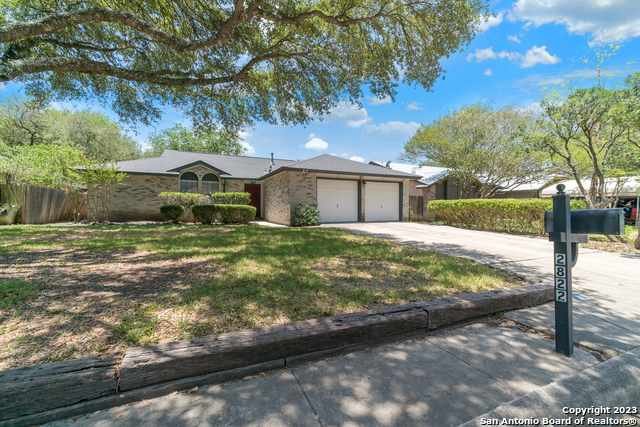
Would you like to sell your home before you purchase this one?
Priced at Only: $274,900
For more Information Call:
Address: 2822 Burning Log St, San Antonio, TX 78247
Property Location and Similar Properties
- MLS#: 1813931 ( Single Residential )
- Street Address: 2822 Burning Log St
- Viewed: 22
- Price: $274,900
- Price sqft: $186
- Waterfront: No
- Year Built: 1982
- Bldg sqft: 1481
- Bedrooms: 3
- Total Baths: 2
- Full Baths: 2
- Garage / Parking Spaces: 2
- Days On Market: 79
- Additional Information
- County: BEXAR
- City: San Antonio
- Zipcode: 78247
- Subdivision: Burning Tree
- District: North East I.S.D
- Elementary School: Westhoff
- Middle School: Driscoll
- High School: Macarthur
- Provided by: Keller Williams Heritage
- Contact: Patricia Chavez
- (210) 264-2087

- DMCA Notice
-
DescriptionSerene Haven Retreat Discover tranquility and comfort in this charming one story 3 bedroom, 2 bath home with a two car garage. A versatile open floor plan welcomes you with two distinct living or dining areas, offering flexibility to suit your lifestyle needs. The split bedroom layout ensures privacy and convenience for all occupants. Step into the inviting Primary Suite featuring a separate bonus area that beckons as a cozy reading nook, personal office space, or serene sanctuary for relaxation. With outside access, this additional room can easily transform into a nursery or fitness corner tailored to your desires. Throughout the residence, ceramic tile flooring enhances durability while maintaining an air of sophistication. Embrace seamless indoor outdoor living through double doors leading from both the living room and master bedroom to an expansive backyard retreat complete with a convenient storage shed. The well appointed kitchen is highlighted by lustrous granite countertops and wood cabinets, providing both functionality and style for culinary enthusiasts. Enjoy modern conveniences such as a built in microwave that elevates everyday cooking experiences effortlessly. Nestled within a peaceful neighborhood setting yet conveniently accessible to amenities nearby, this home offers the perfect blend of comfort and practicality for discerning homeowners seeking their own private haven. Welcome home to timeless elegance redefined.
Payment Calculator
- Principal & Interest -
- Property Tax $
- Home Insurance $
- HOA Fees $
- Monthly -
Features
Building and Construction
- Apprx Age: 42
- Builder Name: Unknown
- Construction: Pre-Owned
- Exterior Features: Brick, Wood, Siding
- Floor: Ceramic Tile
- Foundation: Slab
- Kitchen Length: 11
- Other Structures: Shed(s)
- Roof: Composition
- Source Sqft: Appsl Dist
Land Information
- Lot Description: Mature Trees (ext feat), Level
- Lot Dimensions: 65 x 122
- Lot Improvements: Street Paved, Curbs, Sidewalks, Streetlights, Asphalt
School Information
- Elementary School: Westhoff Elementary
- High School: Macarthur
- Middle School: Driscoll
- School District: North East I.S.D
Garage and Parking
- Garage Parking: Two Car Garage
Eco-Communities
- Energy Efficiency: Programmable Thermostat, Ceiling Fans
- Water/Sewer: Water System
Utilities
- Air Conditioning: One Central
- Fireplace: One, Living Room
- Heating Fuel: Electric
- Heating: Central
- Recent Rehab: Yes
- Utility Supplier Elec: CPS ENERGY
- Utility Supplier Gas: CPS
- Utility Supplier Grbge: CITY
- Utility Supplier Sewer: SAWS
- Utility Supplier Water: SAWS
- Window Coverings: Some Remain
Amenities
- Neighborhood Amenities: None
Finance and Tax Information
- Days On Market: 238
- Home Faces: West, South
- Home Owners Association Mandatory: None
- Total Tax: 5723.19
Rental Information
- Currently Being Leased: No
Other Features
- Accessibility: No Carpet, No Steps Down, Level Lot, Level Drive, No Stairs, First Floor Bath, Full Bath/Bed on 1st Flr, First Floor Bedroom, Stall Shower, Wheelchair Accessible
- Block: 15
- Contract: Exclusive Right To Sell
- Instdir: FROM BURNING TRAIL, TURN RIGHT ON LITTLE LEAF AND THEN LEFT TO BURNING LOG
- Interior Features: One Living Area, Two Living Area, Separate Dining Room, Two Eating Areas, Utility Room Inside, Utility Area in Garage, Secondary Bedroom Down, 1st Floor Lvl/No Steps, Open Floor Plan, Cable TV Available, High Speed Internet, All Bedrooms Downstairs, Laundry Main Level, Laundry Room, Walk in Closets
- Legal Description: NCB 16947 BLK 15 LOT 6
- Miscellaneous: Investor Potential, School Bus
- Occupancy: Vacant
- Ph To Show: 210-222-2227
- Possession: Closing/Funding
- Style: One Story
- Views: 22
Owner Information
- Owner Lrealreb: Yes
Similar Properties
Nearby Subdivisions
Autry Pond
Blossom Park
Briarwick
Burning Tree
Burning Wood
Burning Wood (common) / Burnin
Burning Wood/meadowwood
Cedar Grove
Crossing At Green Spring
Eden
Eden (common) / Eden/seven Oak
Eden Roc
Eden/seven Oaks
Elmwood
Emerald Pointe
Fall Creek
Fox Run
Green Spring Valley
Heritage Hills
Hidden Oaks
Hidden Oaks North
High Country
High Country Estates
High Country Ranch
Hill Country Estates
Hunters Mill
Knollcreek Ut7
Legacy Oaks
Longs Creek
Madison Heights
Morning Glen
Mustang Oaks
Oak Ridge Village
Oak View
Oak View Heights
Oakview Heights
Park Hill Commons
Parkside
Pheasant Ridge
Preston Hollow
Ranchland Hills
Redland Oaks
Redland Ranch Elm Cr
Redland Springs
Rose Meadows
Seven Oaks
Spg Ck For/wood Ck Patio
Spring Creek
Spring Creek Forest
St. James Place
Steubing Ranch
Stoneridge
Thousand Oaks Forest
Vista
Vista Subdivision

- Jose Robledo, REALTOR ®
- Premier Realty Group
- I'll Help Get You There
- Mobile: 830.968.0220
- Mobile: 830.968.0220
- joe@mevida.net


