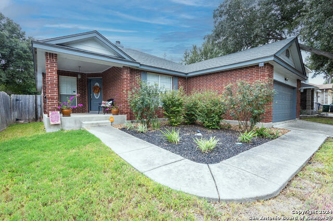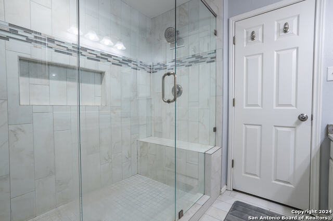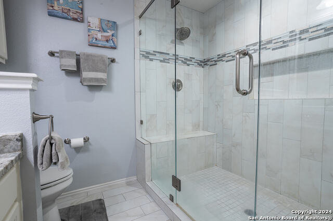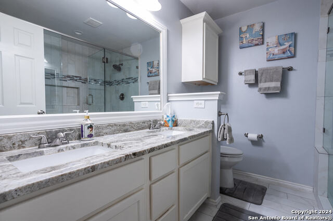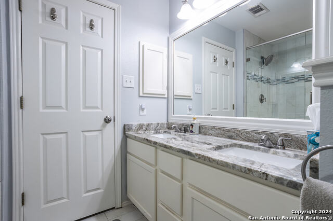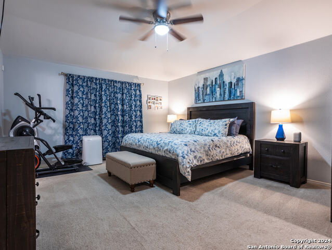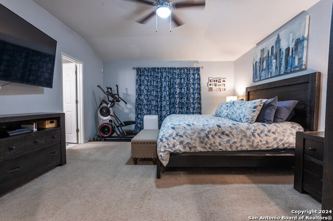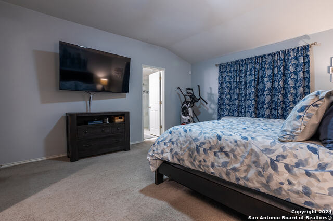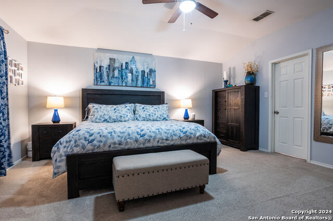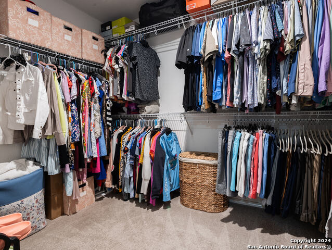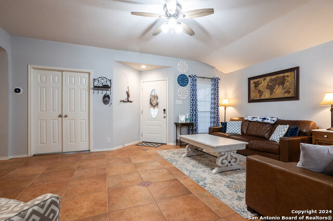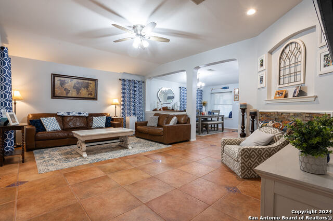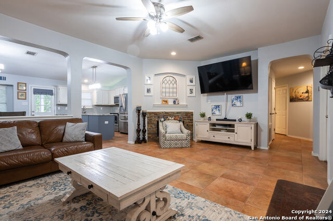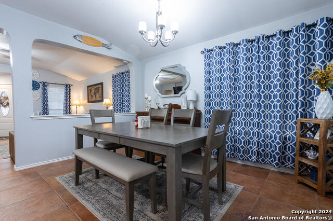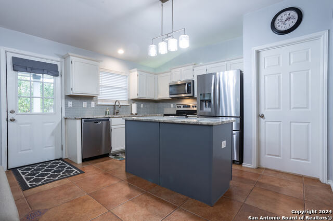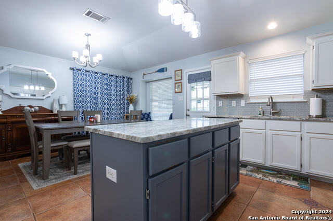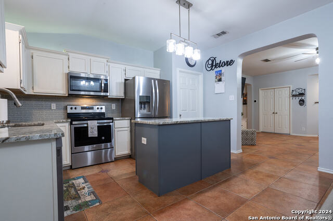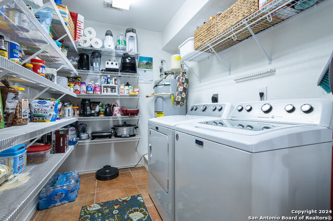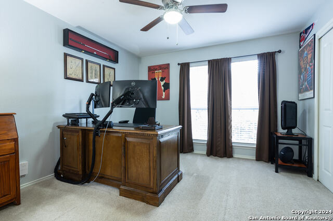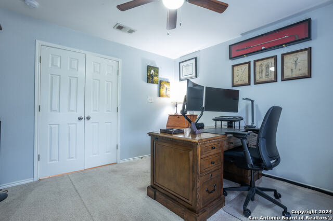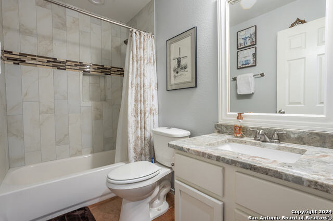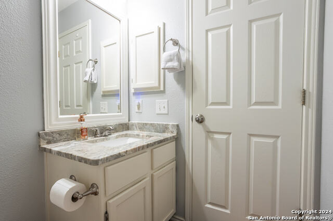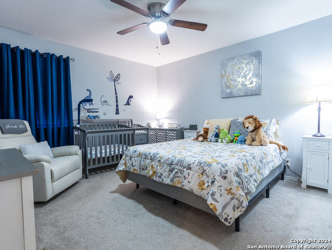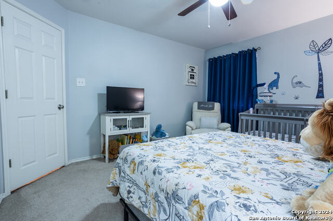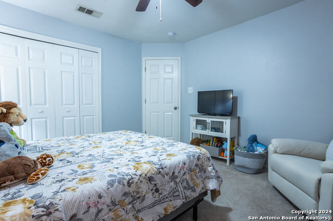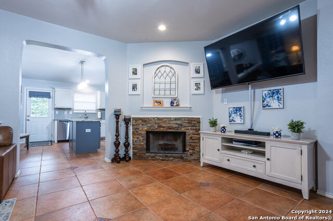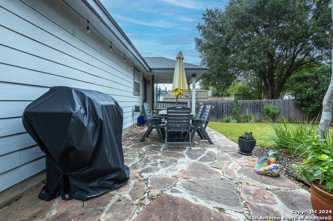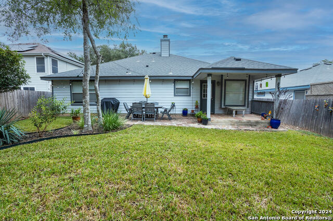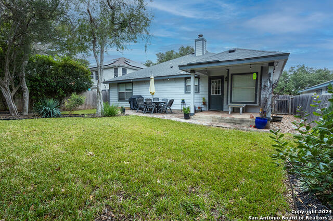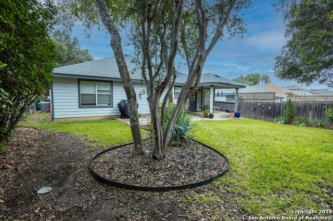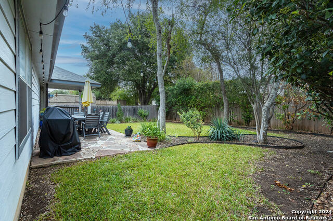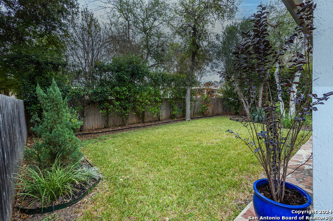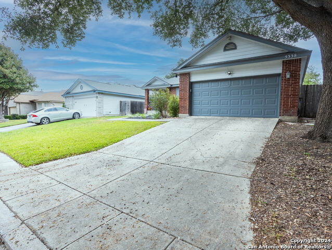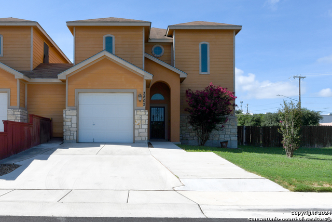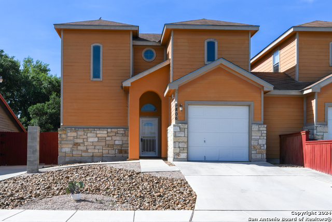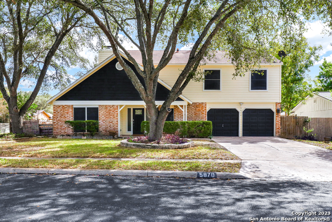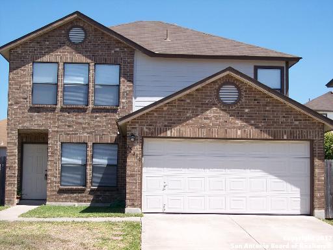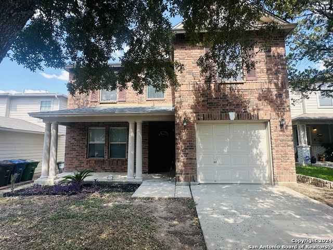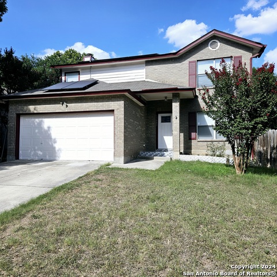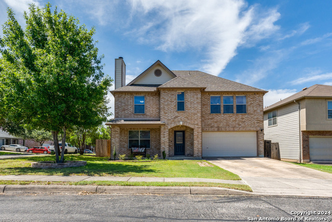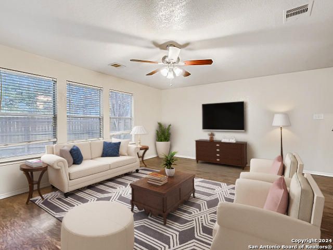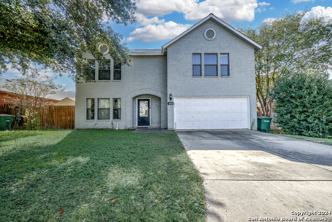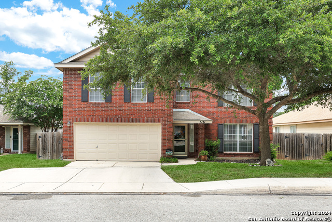5338 Stormy Breeze, San Antonio, TX 78247
Property Photos
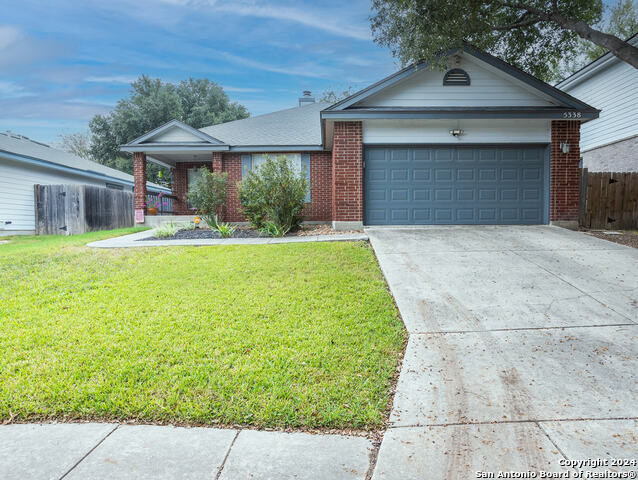
Would you like to sell your home before you purchase this one?
Priced at Only: $298,000
For more Information Call:
Address: 5338 Stormy Breeze, San Antonio, TX 78247
Property Location and Similar Properties
- MLS#: 1822640 ( Single Residential )
- Street Address: 5338 Stormy Breeze
- Viewed: 6
- Price: $298,000
- Price sqft: $184
- Waterfront: No
- Year Built: 2000
- Bldg sqft: 1623
- Bedrooms: 3
- Total Baths: 2
- Full Baths: 2
- Garage / Parking Spaces: 2
- Days On Market: 41
- Additional Information
- County: BEXAR
- City: San Antonio
- Zipcode: 78247
- Subdivision: Pheasant Ridge
- District: North East I.S.D
- Elementary School: Stahl
- Middle School: Harris
- High School: Madison
- Provided by: Ambassador Group Realty
- Contact: Alejandro Perches
- (210) 833-9470

- DMCA Notice
-
DescriptionSellers just reduced below Bexar County Market Value and will leave the washer and dryer for you! The Refrigerator is negotiable as are the buyer concessions up to $10,000. You'll be pleasantly surprised when you visit 5338 Stormy Breeze a charming and thoughtfully updated home designed for comfort and style. You'll love the inviting front porch when you arrive, it's perfect for enjoying a morning coffee or evening breeze. Step inside an airy open floorplan featuring a large living room with a woodburning fireplace as a focal point and to the right a dedicated office/study that can easily convert to a third bedroom, a game room, or a nursery. Down the hall, you'll find the other generously sized bedrooms, with both bathrooms beautifully upgraded and carefully thought out. The large primary bedroom has a large walk in closet, and the bathroom boasts a luxurious shower. The remodeled kitchen is a chef's dream, showcasing elegant granite countertops, ample cabinetry, updated fixtures, and stainless steel appliances that accentuate the kitchen colors very well. Imagine hosting your family get togethers, holiday parties, or Sunday evening dinners in this beautiful kitchen. Finally, the spacious backyard is perfect for relaxation, playtime, or a picnic on the patio. With the holidays approaching, NOW is the perfect time to start creating lasting memories in this wonderful home. Don't miss your chance. Schedule your tour today!
Payment Calculator
- Principal & Interest -
- Property Tax $
- Home Insurance $
- HOA Fees $
- Monthly -
Features
Building and Construction
- Apprx Age: 24
- Builder Name: Continental Homes
- Construction: Pre-Owned
- Exterior Features: Brick, Cement Fiber
- Floor: Carpeting, Ceramic Tile
- Foundation: Slab
- Kitchen Length: 12
- Roof: Composition
- Source Sqft: Appsl Dist
Land Information
- Lot Dimensions: 6599 sq. ft., 58x127x54x1
- Lot Improvements: Street Paved, Curbs, Street Gutters, Sidewalks, Streetlights, Fire Hydrant w/in 500', City Street
School Information
- Elementary School: Stahl
- High School: Madison
- Middle School: Harris
- School District: North East I.S.D
Garage and Parking
- Garage Parking: Two Car Garage, Attached
Eco-Communities
- Energy Efficiency: Programmable Thermostat, Double Pane Windows, Ceiling Fans
- Water/Sewer: Water System, Sewer System, City
Utilities
- Air Conditioning: One Central
- Fireplace: One, Living Room, Wood Burning
- Heating Fuel: Electric
- Heating: Central, 1 Unit
- Recent Rehab: No
- Utility Supplier Elec: CPS
- Utility Supplier Grbge: City
- Utility Supplier Other: Fiber Intern
- Utility Supplier Sewer: SAWS
- Utility Supplier Water: SAWS
- Window Coverings: All Remain
Amenities
- Neighborhood Amenities: None
Finance and Tax Information
- Days On Market: 36
- Home Owners Association Fee: 150
- Home Owners Association Frequency: Annually
- Home Owners Association Mandatory: Mandatory
- Home Owners Association Name: SAN ANTONIO PHEASANT RIDGE
- Total Tax: 7007.94
Rental Information
- Currently Being Leased: No
Other Features
- Contract: Exclusive Right To Sell
- Instdir: Loop 1604 Exit Judson Rd - At the Judson Rd and Stahl Rd intersection, turn right. Turn right onto Stormy Grove and then left onto Stormy Breeze.
- Interior Features: One Living Area, Island Kitchen, Walk-In Pantry, Study/Library, Utility Room Inside, 1st Floor Lvl/No Steps, High Ceilings, Open Floor Plan, Pull Down Storage, Cable TV Available, High Speed Internet, All Bedrooms Downstairs, Laundry Main Level, Laundry Lower Level, Laundry Room, Walk in Closets
- Legal Desc Lot: 10
- Legal Description: NCB 16591 BLK 8 LOT 10 STAHL ROAD UT-4
- Occupancy: Owner
- Ph To Show: (210) 222-2227
- Possession: Closing/Funding
- Style: One Story, Contemporary
Owner Information
- Owner Lrealreb: No
Similar Properties
Nearby Subdivisions
Autry Pond
Blossom Park
Briarwick
Burning Tree
Burning Wood
Burning Wood (common) / Burnin
Burning Wood/meadowwood
Cedar Grove
Crossing At Green Spring
Eden
Eden (common) / Eden/seven Oak
Eden Roc
Eden/seven Oaks
Elmwood
Emerald Pointe
Fall Creek
Fox Run
Green Spring Valley
Heritage Hills
Hidden Oaks
Hidden Oaks North
High Country
High Country Estates
High Country Ranch
Hill Country Estates
Hunters Mill
Knollcreek Ut7
Legacy Oaks
Longs Creek
Madison Heights
Morning Glen
Mustang Oaks
Oak Ridge Village
Oak View
Oak View Heights
Oakview Heights
Park Hill Commons
Parkside
Pheasant Ridge
Preston Hollow
Ranchland Hills
Redland Oaks
Redland Ranch Elm Cr
Redland Springs
Rose Meadows
Seven Oaks
Spg Ck For/wood Ck Patio
Spring Creek
Spring Creek Forest
St. James Place
Steubing Ranch
Stoneridge
Thousand Oaks Forest
Vista
Vista Subdivision

- Jose Robledo, REALTOR ®
- Premier Realty Group
- I'll Help Get You There
- Mobile: 830.968.0220
- Mobile: 830.968.0220
- joe@mevida.net


