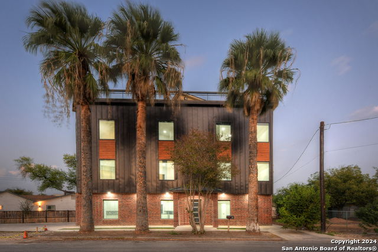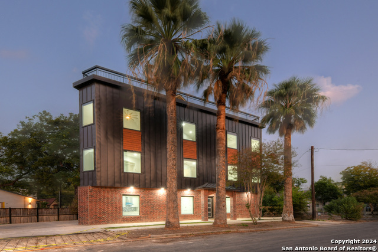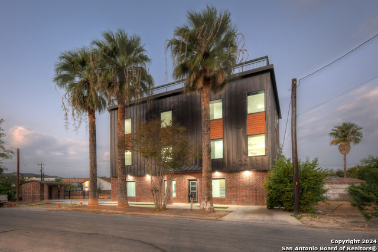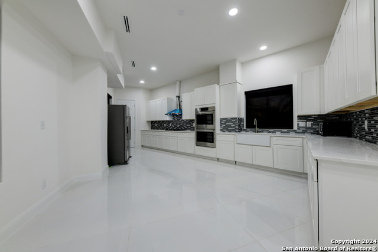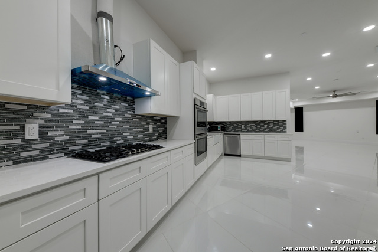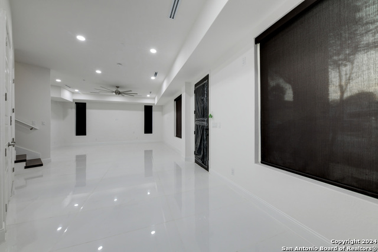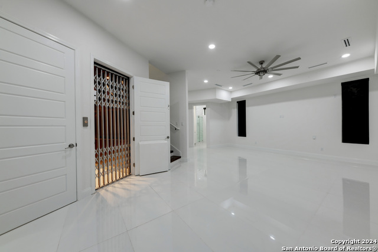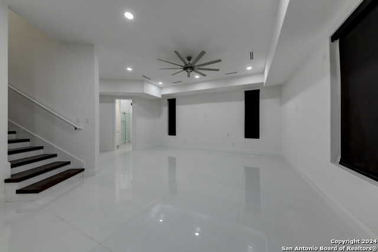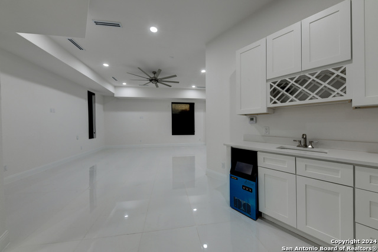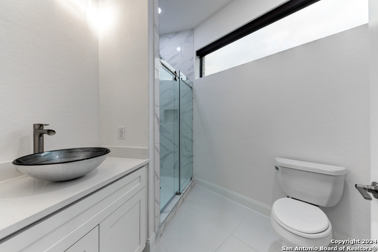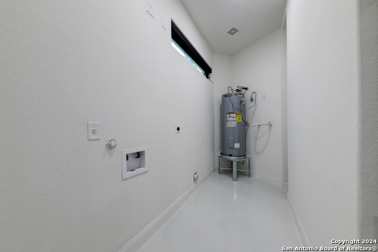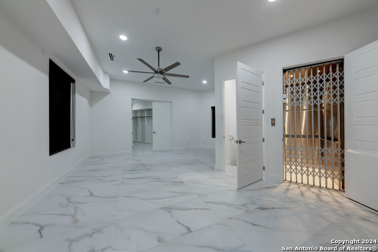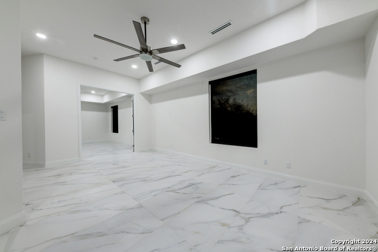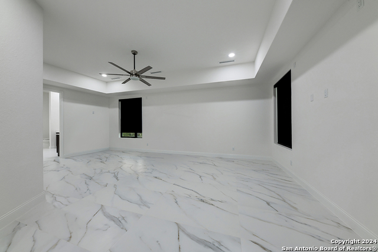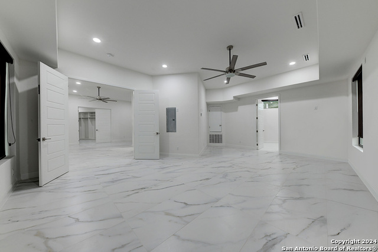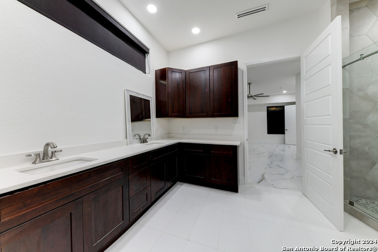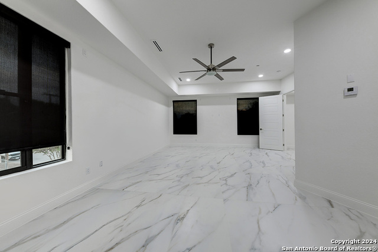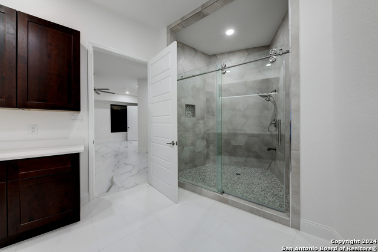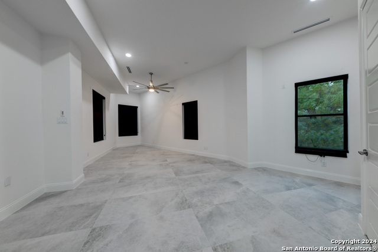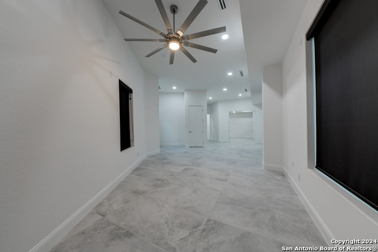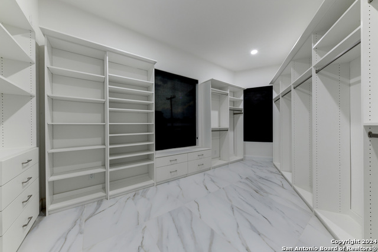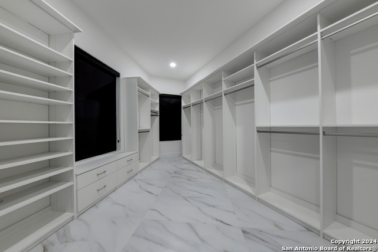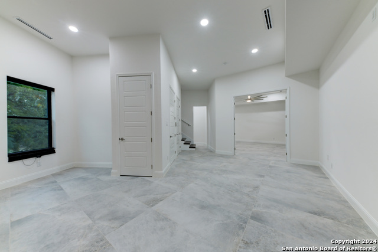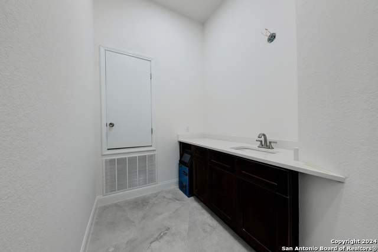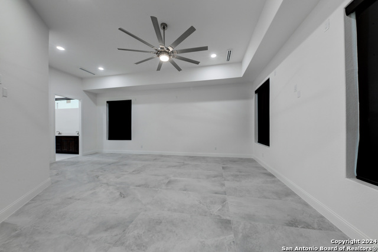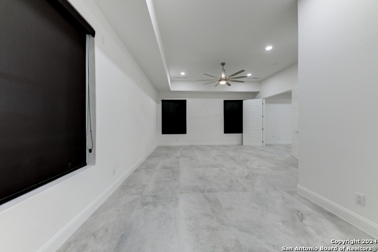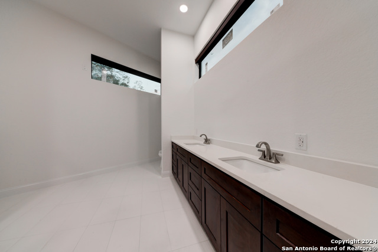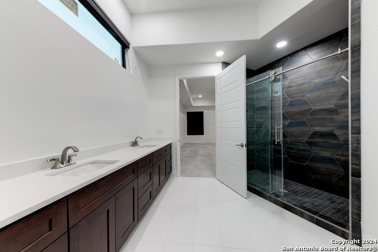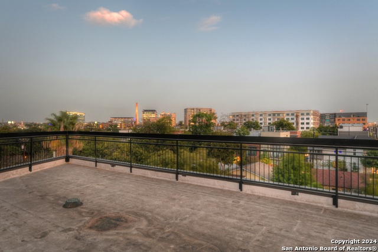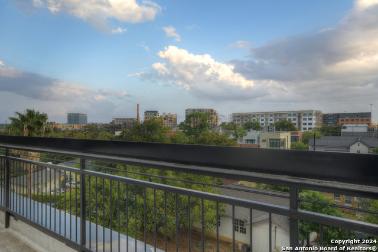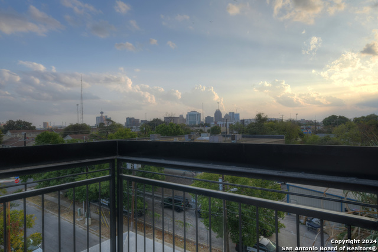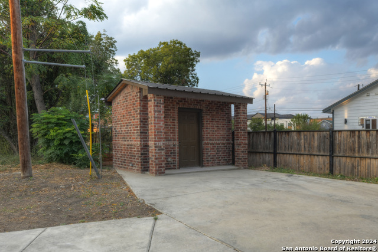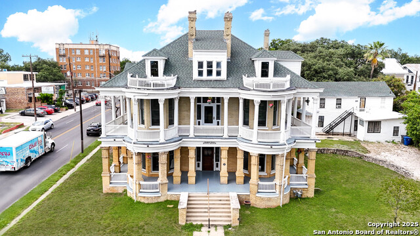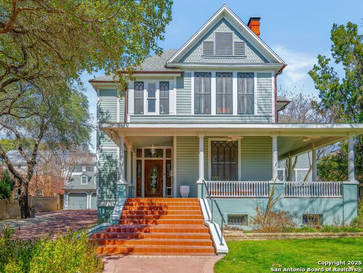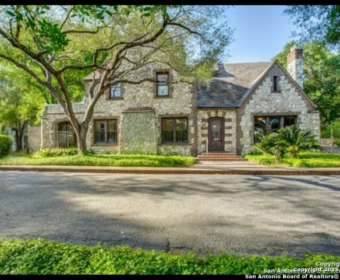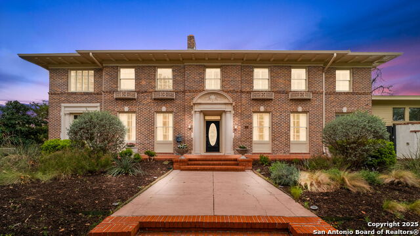727 Park Ave E, San Antonio, TX 78212
Property Photos
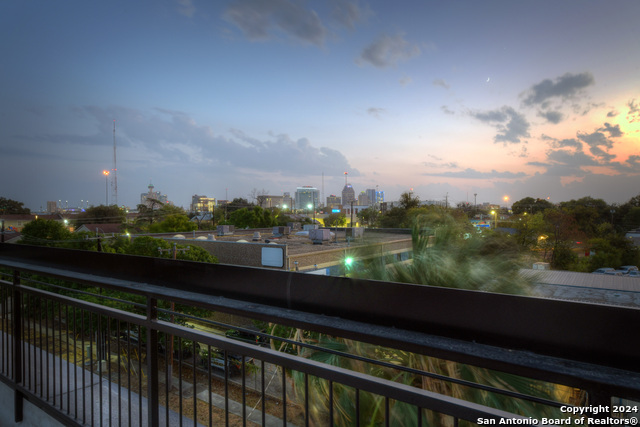
Would you like to sell your home before you purchase this one?
Priced at Only: $1,299,999
For more Information Call:
Address: 727 Park Ave E, San Antonio, TX 78212
Property Location and Similar Properties
- MLS#: 1823388 ( Single Residential )
- Street Address: 727 Park Ave E
- Viewed: 132
- Price: $1,299,999
- Price sqft: $441
- Waterfront: No
- Year Built: 2019
- Bldg sqft: 2949
- Bedrooms: 2
- Total Baths: 3
- Full Baths: 3
- Garage / Parking Spaces: 1
- Days On Market: 141
- Additional Information
- County: BEXAR
- City: San Antonio
- Zipcode: 78212
- Subdivision: Tobin Hill
- District: San Antonio I.S.D.
- Elementary School: Hawthorne
- Middle School: Hawthorne Academy
- High School: Edison
- Provided by: Dillingham & Toone Real Estate
- Contact: Sara Moore
- (210) 870-0309

- DMCA Notice
Description
This unique 4 story new build is a standout opportunity in one of San Antonio's most sought after areas, just a 2 minute walk from the Pearl District. Known for its vibrant arts, culture, renowned restaurants, and lively nightlife, the Pearl attracts young professionals, families and business investors a like. This property offers an exceptional blend of luxury., convenience, and stunning panoramic views. Elevator located at the center of the building providing easy access to each floor and direct access to the rooftop. Stunning rooftop views enjoy sweeping views of The Pearl and downtown San Antonio perfect for relaxing in the sun or hosting happy hour gatherings. Each floor is equipped with HVAC systems, electric panels, and luxurious double showers with double vanities. With its thoughtful design porcelain floors throughout this building is move in ready and adaptable for various uses. Don't miss out on this exceptional property that has everything you need and more.
Description
This unique 4 story new build is a standout opportunity in one of San Antonio's most sought after areas, just a 2 minute walk from the Pearl District. Known for its vibrant arts, culture, renowned restaurants, and lively nightlife, the Pearl attracts young professionals, families and business investors a like. This property offers an exceptional blend of luxury., convenience, and stunning panoramic views. Elevator located at the center of the building providing easy access to each floor and direct access to the rooftop. Stunning rooftop views enjoy sweeping views of The Pearl and downtown San Antonio perfect for relaxing in the sun or hosting happy hour gatherings. Each floor is equipped with HVAC systems, electric panels, and luxurious double showers with double vanities. With its thoughtful design porcelain floors throughout this building is move in ready and adaptable for various uses. Don't miss out on this exceptional property that has everything you need and more.
Payment Calculator
- Principal & Interest -
- Property Tax $
- Home Insurance $
- HOA Fees $
- Monthly -
Features
Building and Construction
- Builder Name: Chris Talamantez
- Construction: New
- Exterior Features: Brick
- Floor: Other
- Foundation: Slab
- Kitchen Length: 12
- Roof: Metal
- Source Sqft: Appsl Dist
School Information
- Elementary School: Hawthorne
- High School: Edison
- Middle School: Hawthorne Academy
- School District: San Antonio I.S.D.
Garage and Parking
- Garage Parking: Side Entry
Eco-Communities
- Water/Sewer: Water System, Sewer System
Utilities
- Air Conditioning: Three+ Central
- Fireplace: Not Applicable
- Heating Fuel: Electric, Natural Gas
- Heating: Central, Panel, 3+ Units
- Num Of Stories: 3+
- Window Coverings: All Remain
Amenities
- Neighborhood Amenities: None
Finance and Tax Information
- Days On Market: 104
- Home Owners Association Mandatory: None
- Total Tax: 19813.47
Rental Information
- Currently Being Leased: No
Other Features
- Accessibility: Other
- Contract: Exclusive Right To Sell
- Instdir: From 281 heading south exit Josephine St and take a right. Then right on E Josephine St and left on E Euclid Ave and right on E park Ave and property is on the left.
- Interior Features: Three Living Area, Eat-In Kitchen, Two Eating Areas, Walk-In Pantry, Study/Library, Game Room, Utility Room Inside, All Bedrooms Upstairs, High Ceilings, Open Floor Plan, High Speed Internet, Laundry Main Level, Laundry Room, Walk in Closets
- Legal Description: NCB 1756 BLK LOT NW 94 FT OF 1
- Occupancy: Other
- Ph To Show: 210-870-0309
- Possession: Closing/Funding
- Style: 3 or More
- Views: 132
Owner Information
- Owner Lrealreb: No
Similar Properties
Nearby Subdivisions
Alta Vista
Beacon Hill
Brkhaven/starlit/grn Meadow
Evergreen Village
Five Points
I35 So. To E. Houston (sa)
Kenwood
Los Angeles Heights
Monte Vista
Olmos Park
Olmos Park Area 1 Ah/sa
Olmos Park Terrace
Olmos Park Terrace Historic
Olmos/san Pedro Place Sa
River Road
San Pedro Place
Starlit Hills
Tobin Hill
Tobin Hill North
Tobin Hills
Contact Info

- Jose Robledo, REALTOR ®
- Premier Realty Group
- I'll Help Get You There
- Mobile: 830.968.0220
- Mobile: 830.968.0220
- joe@mevida.net



