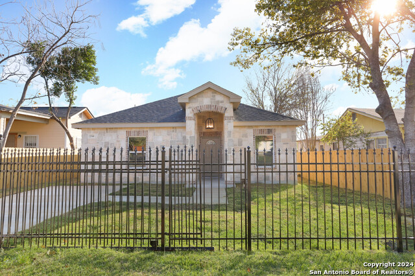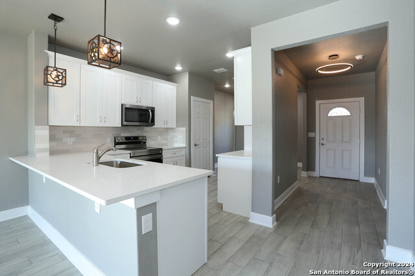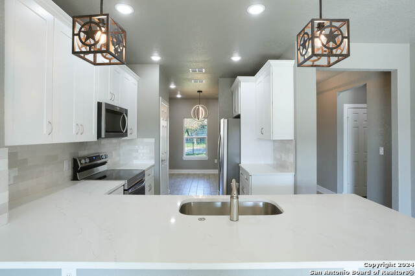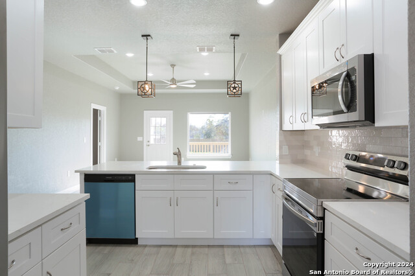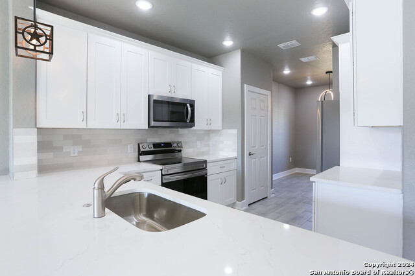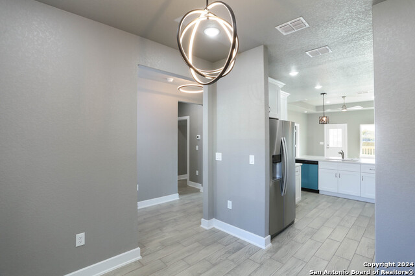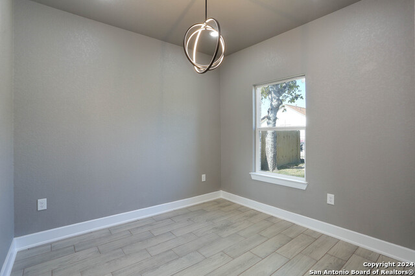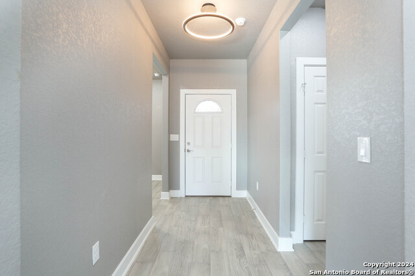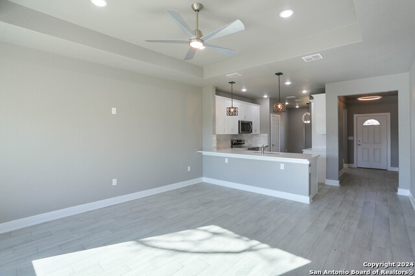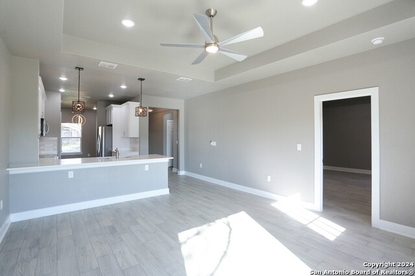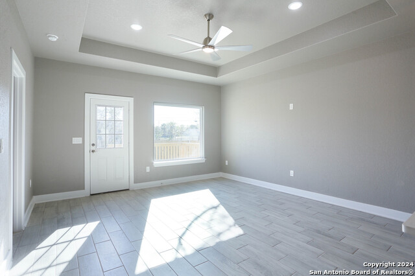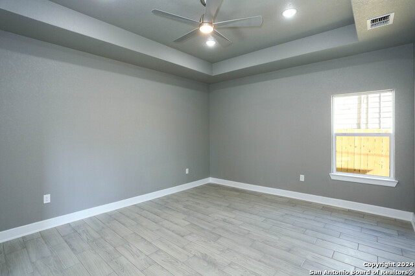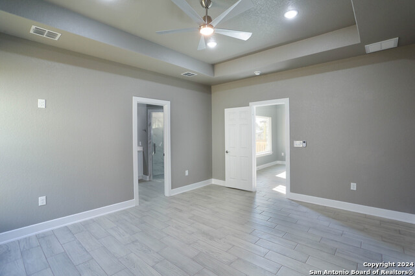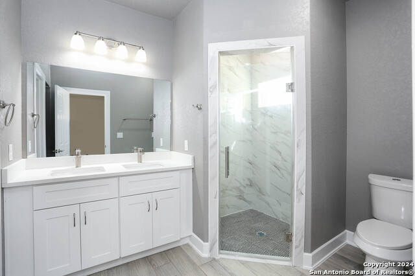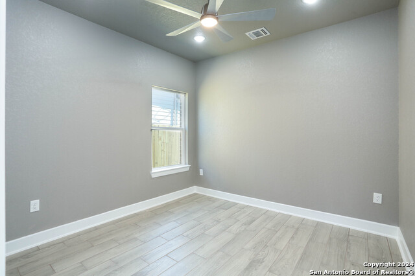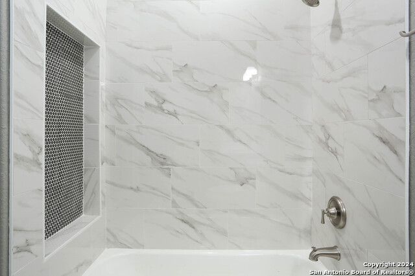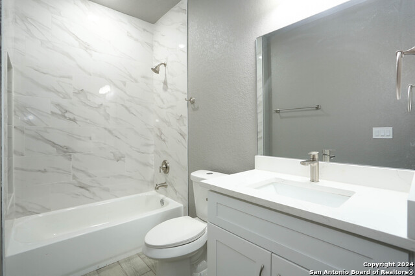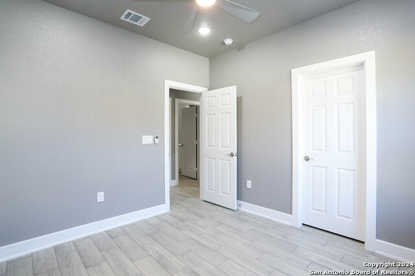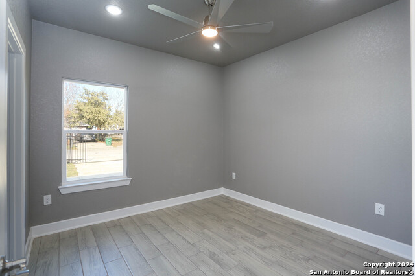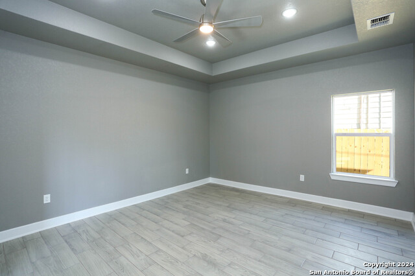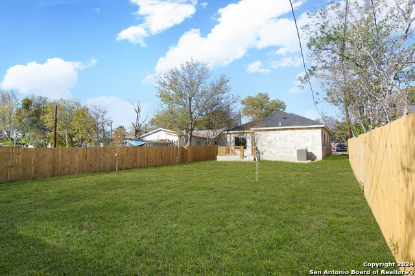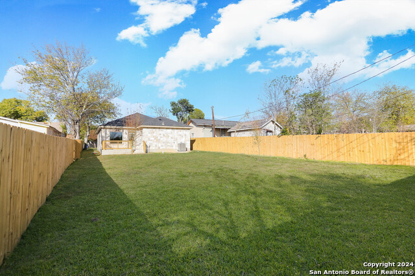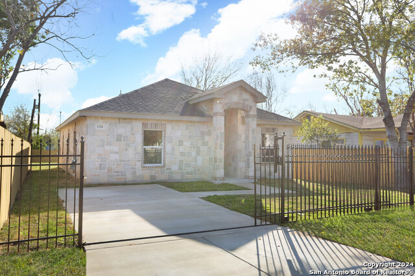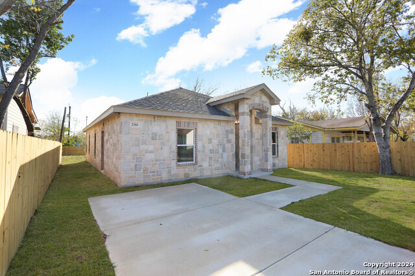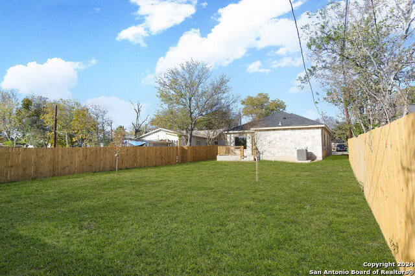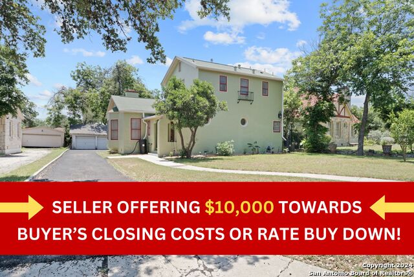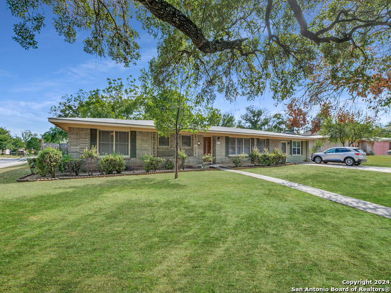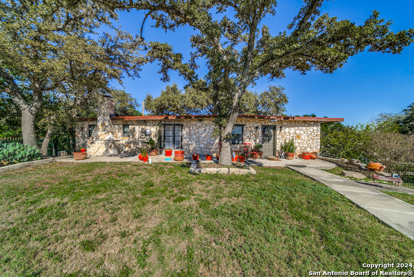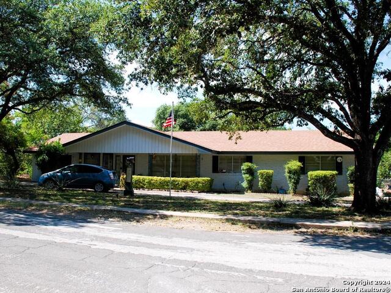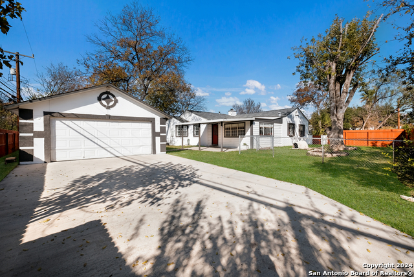2344 Delgado, San Antonio, TX 78228
Property Photos
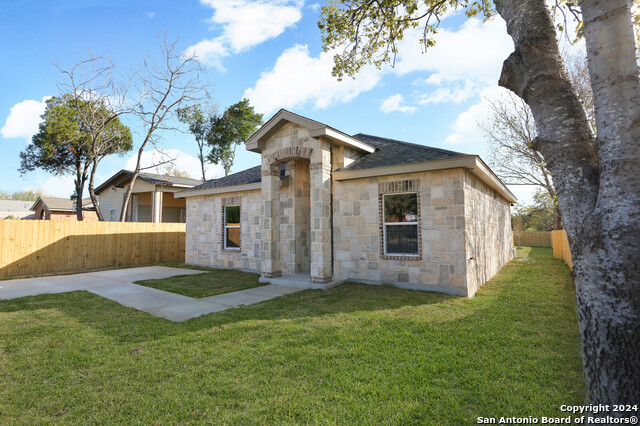
Would you like to sell your home before you purchase this one?
Priced at Only: $330,000
For more Information Call:
Address: 2344 Delgado, San Antonio, TX 78228
Property Location and Similar Properties
- MLS#: 1830573 ( Single Residential )
- Street Address: 2344 Delgado
- Viewed: 13
- Price: $330,000
- Price sqft: $229
- Waterfront: No
- Year Built: 2024
- Bldg sqft: 1438
- Bedrooms: 3
- Total Baths: 2
- Full Baths: 2
- Garage / Parking Spaces: 1
- Days On Market: 12
- Additional Information
- County: BEXAR
- City: San Antonio
- Zipcode: 78228
- Subdivision: Prospect Hill
- District: Edgewood I.S.D
- Elementary School: Roy Cisneros
- Middle School: Gus Garcia
- High School: Memorial
- Provided by: Vortex Realty
- Contact: Patricia Estrada
- (210) 426-9408

- DMCA Notice
-
Description***SPECIAL UP $5000.00 TOWARDS PURCHASE!!! Welcome Brand New Home in a well established neighborhood. This 3 bedroom, 2 bathroom offers a perfect blend of modern amenities and cozy charm that will make you fall in love at first sight. Enhance 9ft ceiling this open floor plan, inside and marvel at the luxury title flooring throughout the whole house. Featuring modern kitchen is a perfect chef's delight, offer elegant quartz countertops, custom cabinet and walk in pantry. Home includes all upscale stainless steel appliances. Retreat to the master bedroom where you'll find dual sinks, with a large walk in closet and spacious walk in shower. This oversized backyard idea for outdoor activities and barbecues plus has beautiful privacy fence with patio deck. Best opportunity to own this incredible astonish brand New Home near downtown. Schedule for viewing home today. Home is vacant and Ready to Move In.
Payment Calculator
- Principal & Interest -
- Property Tax $
- Home Insurance $
- HOA Fees $
- Monthly -
Features
Building and Construction
- Builder Name: Antonio Deleon
- Construction: New
- Exterior Features: Brick
- Floor: Ceramic Tile
- Foundation: Slab
- Kitchen Length: 14
- Roof: Composition
- Source Sqft: Bldr Plans
Land Information
- Lot Dimensions: 50x162
School Information
- Elementary School: Roy Cisneros
- High School: Memorial
- Middle School: Gus Garcia
- School District: Edgewood I.S.D
Garage and Parking
- Garage Parking: Side Entry
Eco-Communities
- Water/Sewer: Water System
Utilities
- Air Conditioning: One Central
- Fireplace: Not Applicable
- Heating Fuel: Electric
- Heating: Central
- Utility Supplier Elec: CPS
- Utility Supplier Sewer: SAWS
- Utility Supplier Water: SAWS
- Window Coverings: All Remain
Amenities
- Neighborhood Amenities: Other - See Remarks
Finance and Tax Information
- Days On Market: 12
- Home Owners Association Mandatory: None
- Total Tax: 1125.78
Rental Information
- Currently Being Leased: No
Other Features
- Block: 16
- Contract: Exclusive Right To Sell
- Instdir: Inside Culebra, N. Zarzmora and W. Commerce.
- Interior Features: One Living Area, Separate Dining Room, Island Kitchen, Utility Room Inside, High Ceilings, Open Floor Plan, High Speed Internet, All Bedrooms Downstairs, Attic - Pull Down Stairs, Attic - Radiant Barrier Decking
- Legal Description: NCB 8896
- Miscellaneous: School Bus
- Occupancy: Vacant
- Ph To Show: 210-222-2222
- Possession: Closing/Funding
- Style: One Story
- Views: 13
Owner Information
- Owner Lrealreb: No
Similar Properties
Nearby Subdivisions
26th/zarzamora
Alameda Gardens
Blueridge
Broadview
Broadview/quill
Canterbury Farms
Canterbury Sub
Culebra Park
Donaldson Terrace
Ebony/falcon
Freeman
High Sierra
Hillcrest
Hillcrest-south
Inspiration Hills
Inspiration Hills,high Sierra
Jefferson Terrace
Loma Area
Loma Area 1a Ed
Loma Area 2 Ed
Loma Bella
Loma Park
Loma Park Heights
Magnolia Fig Gardens
Memorial Heights
Mount Vernon Place
N/a
Prospect Area 3 (ed)
Prospect Hill
Science Park
Sunset Hills
Sunshine Park
University Park
University Park Sa/ns
Villa Aldama
West Lawn
Windsor Place
Woodlawn Hills
Woodlawn Lake
Woodlawn Park

- Jose Robledo, REALTOR ®
- Premier Realty Group
- I'll Help Get You There
- Mobile: 830.968.0220
- Mobile: 830.968.0220
- joe@mevida.net


