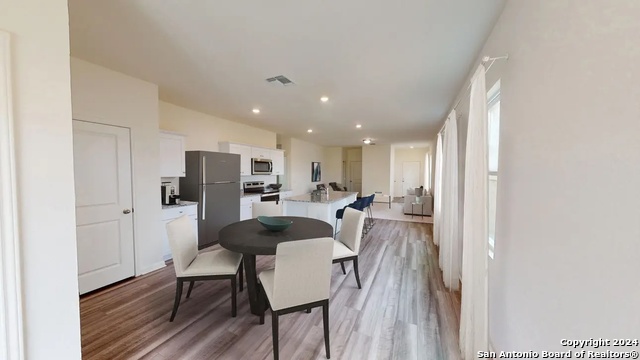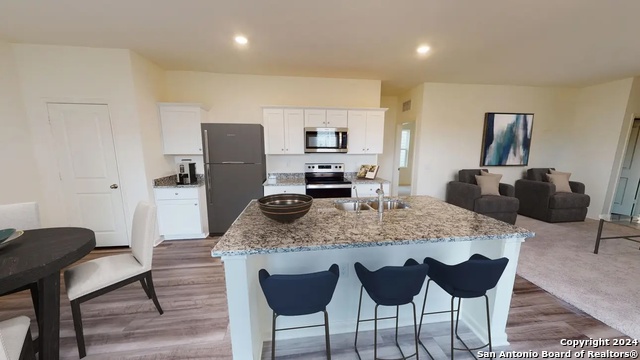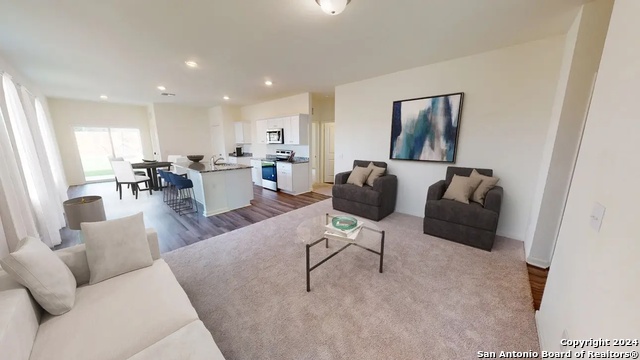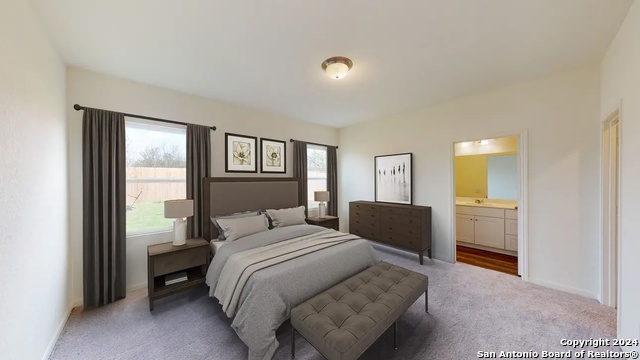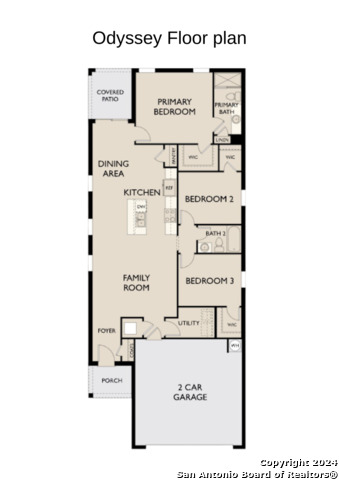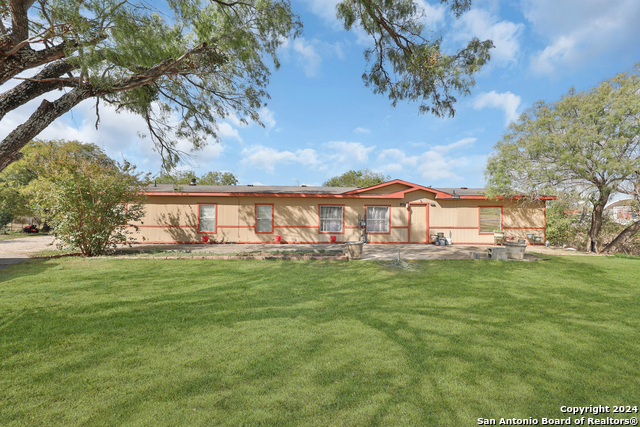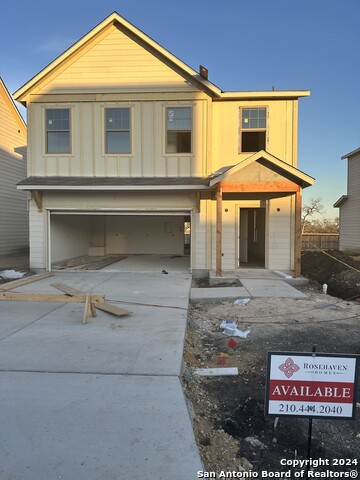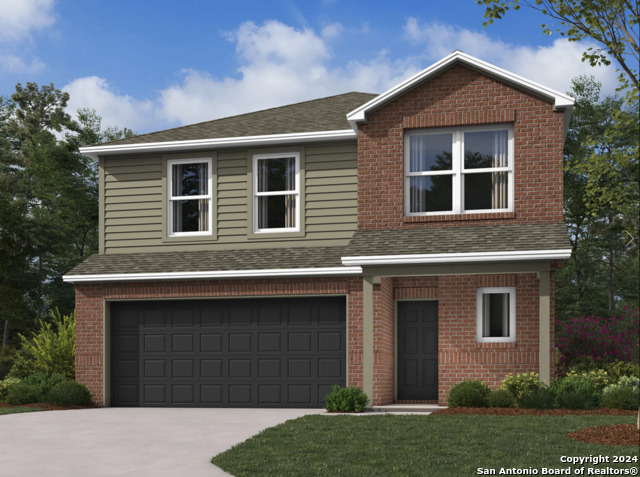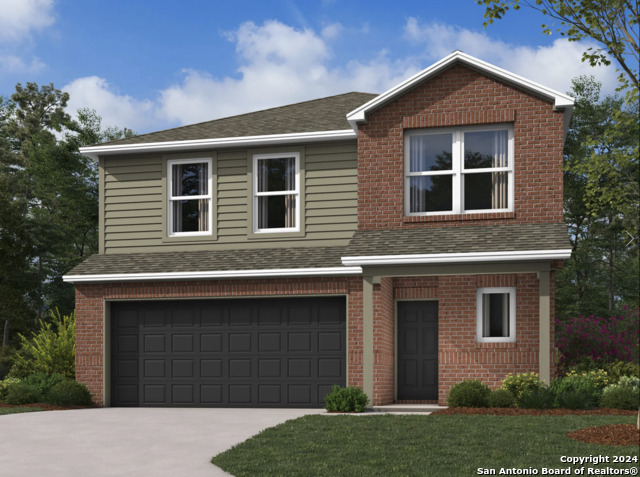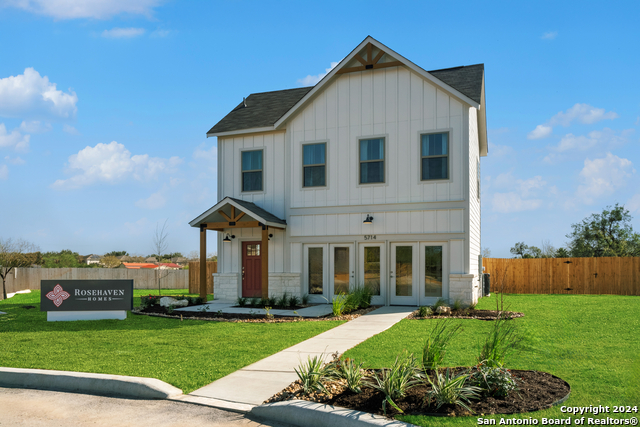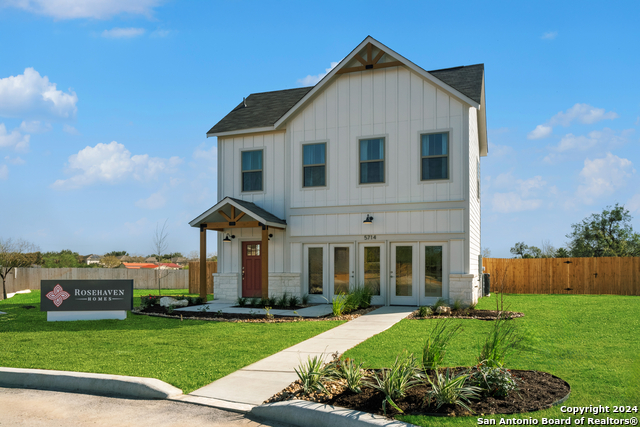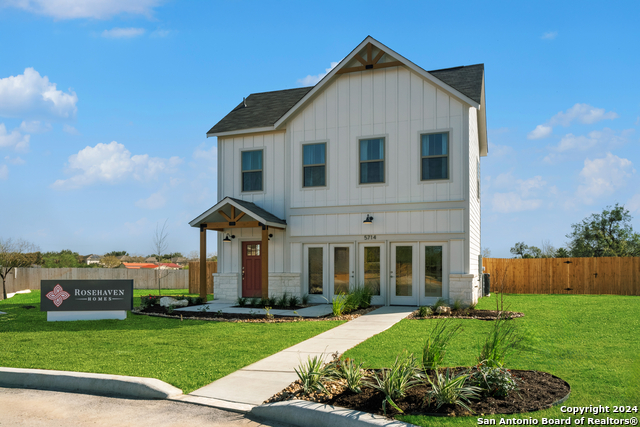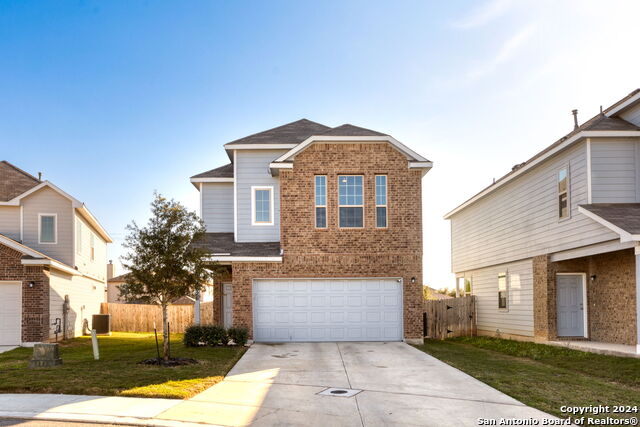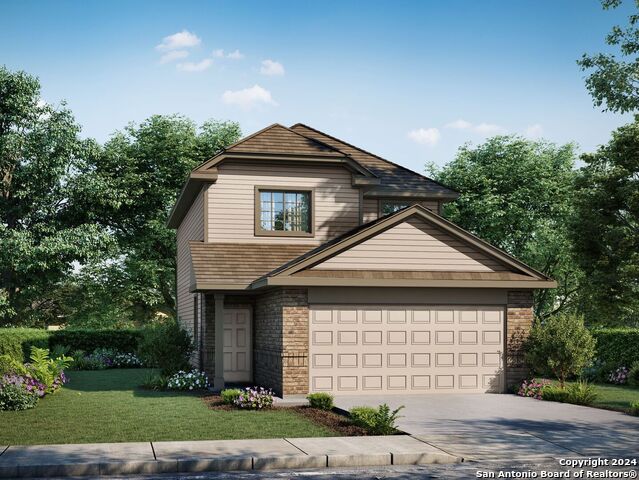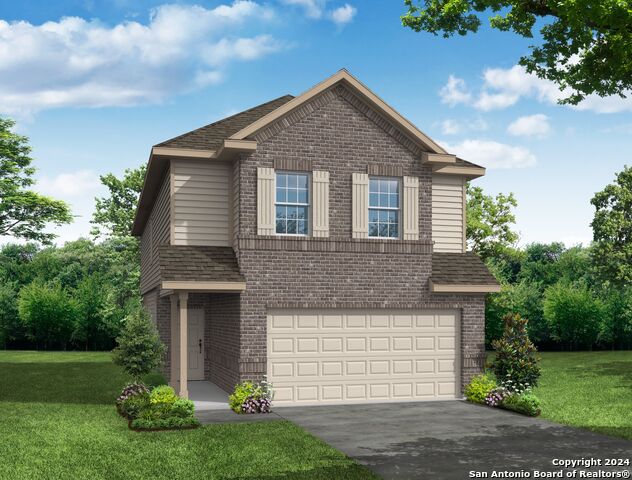3218 Tumbleweed Hill, San Antonio, TX 78222
Property Photos
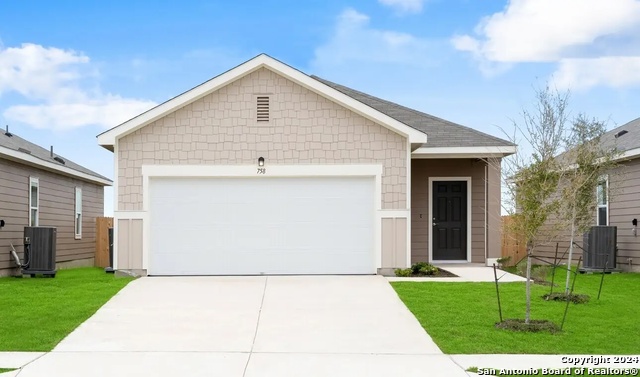
Would you like to sell your home before you purchase this one?
Priced at Only: $254,990
For more Information Call:
Address: 3218 Tumbleweed Hill, San Antonio, TX 78222
Property Location and Similar Properties
- MLS#: 1831288 ( Single Residential )
- Street Address: 3218 Tumbleweed Hill
- Viewed: 1
- Price: $254,990
- Price sqft: $181
- Waterfront: No
- Year Built: 2024
- Bldg sqft: 1412
- Bedrooms: 3
- Total Baths: 2
- Full Baths: 2
- Garage / Parking Spaces: 2
- Days On Market: 5
- Additional Information
- County: BEXAR
- City: San Antonio
- Zipcode: 78222
- Subdivision: Sutton Farms
- District: East Central I.S.D
- Elementary School: Sinclair
- Middle School: Legacy
- High School: East Central
- Provided by: CA & Company, REALTORS
- Contact: Cesar Amezcua
- (210) 442-7479

- DMCA Notice
-
DescriptionDiscover the elegance and comfort of the Odyssey floor plan by Starlight Homes. This thoughtfully designed layout features 3 spacious bedrooms and 2 bathrooms, all on 1412 square feet. This 1 story home with an open concept living area seamlessly blends the kitchen, dining, and living spaces, creating an inviting atmosphere for entertaining and everyday living. The gourmet kitchen boasts stainless steel appliances, ample counter space made from granite and island/breakfast bar. The master suite offers a private retreat with a luxurious en suite bathroom and a generous walk in closet. Additional highlights include a 2 car garage, energy efficient features, and stylish finishes throughout. Experience the perfect blend of style and functionality.
Payment Calculator
- Principal & Interest -
- Property Tax $
- Home Insurance $
- HOA Fees $
- Monthly -
Features
Building and Construction
- Builder Name: Starlight Homes
- Construction: New
- Exterior Features: Cement Fiber
- Floor: Carpeting, Vinyl
- Foundation: Slab
- Kitchen Length: 10
- Roof: Composition
- Source Sqft: Bldr Plans
School Information
- Elementary School: Sinclair
- High School: East Central
- Middle School: Legacy
- School District: East Central I.S.D
Garage and Parking
- Garage Parking: Two Car Garage
Eco-Communities
- Energy Efficiency: 13-15 SEER AX, Double Pane Windows
- Green Certifications: HERS Rated
- Green Features: Low Flow Commode, Low Flow Fixture
- Water/Sewer: Water System, Sewer System
Utilities
- Air Conditioning: One Central
- Fireplace: Not Applicable
- Heating Fuel: Electric
- Heating: Central
- Window Coverings: None Remain
Amenities
- Neighborhood Amenities: Park/Playground
Finance and Tax Information
- Home Owners Association Fee: 450
- Home Owners Association Frequency: Annually
- Home Owners Association Mandatory: Mandatory
- Home Owners Association Name: ALAMO MANAGEMENT GROUP
- Total Tax: 2.18
Rental Information
- Currently Being Leased: No
Other Features
- Block: 2.28
- Contract: Exclusive Right To Sell
- Instdir: From W loop 1604 N take the middle lane to take the exit toward Sea World. Take 151 E ramp to Sea World, Merge onto US-90 E, Exit 577, Turn right onto Roland Rd. Left onto Sinclair Rd, Left onto Marion Downs, Left on Flying Hooves, continue to the Model H
- Interior Features: One Living Area, Liv/Din Combo, Island Kitchen, Breakfast Bar, Utility Room Inside, 1st Floor Lvl/No Steps, High Ceilings, Open Floor Plan, Cable TV Available, High Speed Internet, All Bedrooms Downstairs, Laundry Main Level, Laundry Room, Walk in Closets
- Legal Description: Lot 4 Block 2.28 Sutton Farms
- Occupancy: Vacant
- Ph To Show: 210-972-0668
- Possession: Closing/Funding
- Style: One Story
Owner Information
- Owner Lrealreb: No
Similar Properties
Nearby Subdivisions
Agave
Blue Ridge Ranch
Blue Rock Springs
Covington Oaks Condons
East Central Area
Foster Meadows
Green Acres
Hidden Oasis
Ida Creek
Jupe Subdivision
Jupe/manor Terrace
Lakeside
Lakeside Sub Un 1
Manor Terrace
Mary Helen
N/a
Out/bexar
Peach Grove
Pecan Valley
Pecan Valley Est
Rancho Del Lago Ph 10
Red Hawk Landing
Republic Creek
Republic Oaks
Riposa Vita
Salado Creek
Southern Hills
Spanish Trails-unit 1 West
Starlight Homes
Stonegate
Sutton Farms
Thea Meadows
Torian Village
Unknown
Willow Point

- Jose Robledo, REALTOR ®
- Premier Realty Group
- I'll Help Get You There
- Mobile: 830.968.0220
- Mobile: 830.968.0220
- joe@mevida.net


