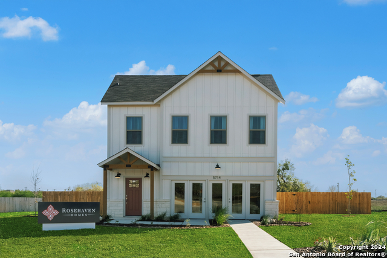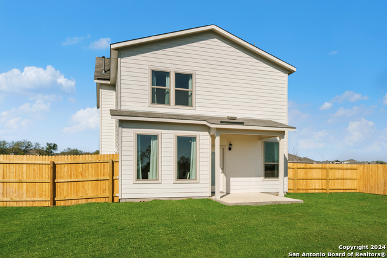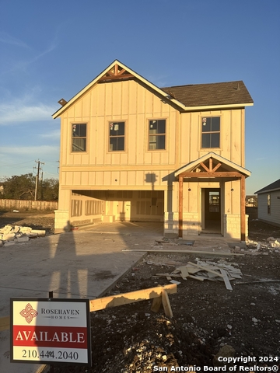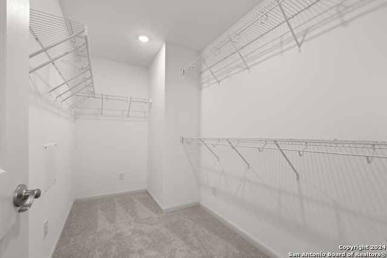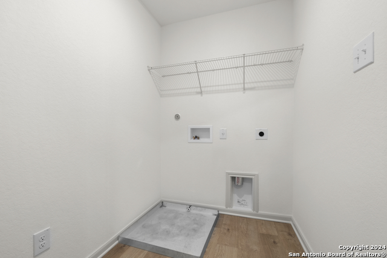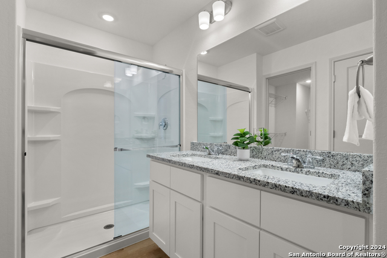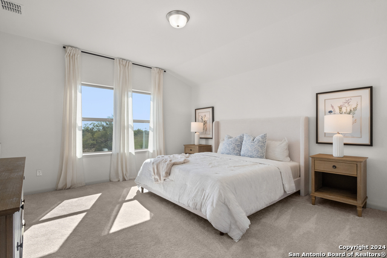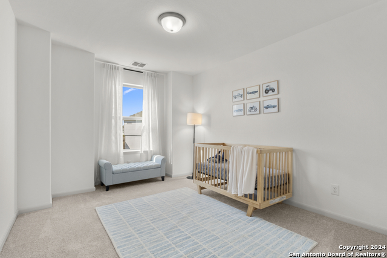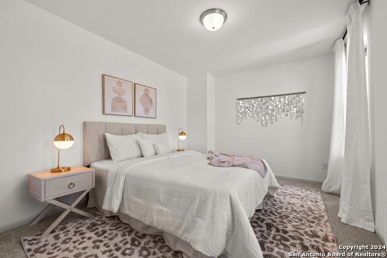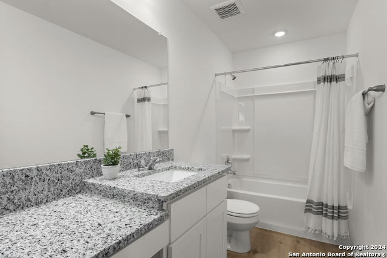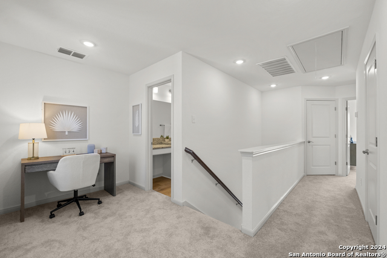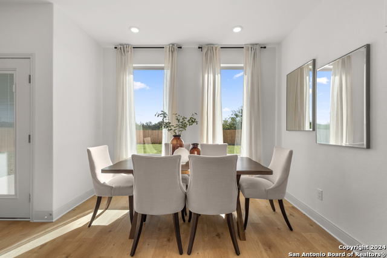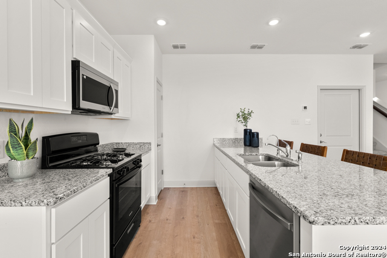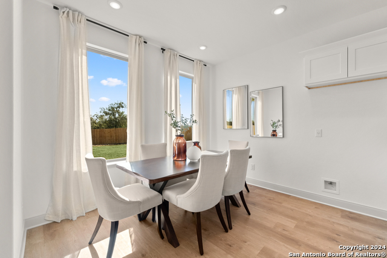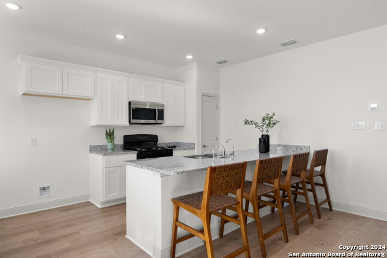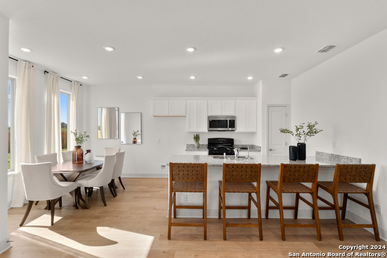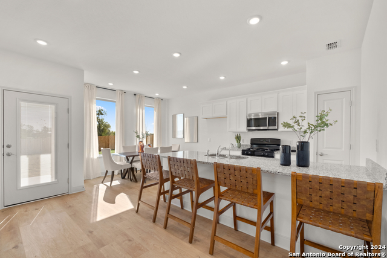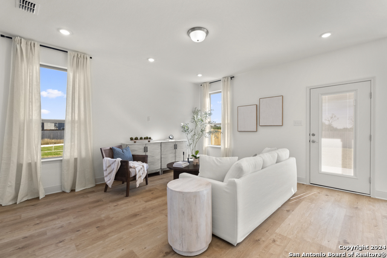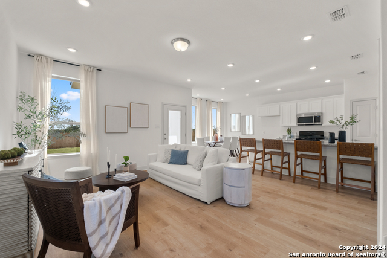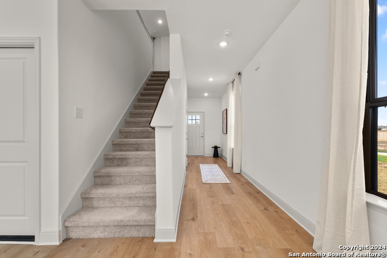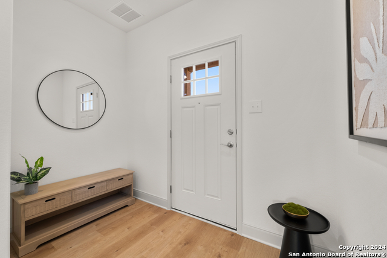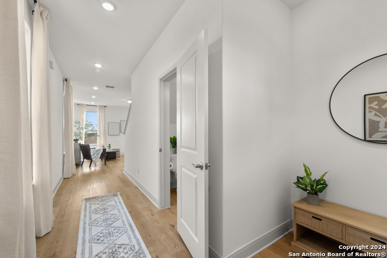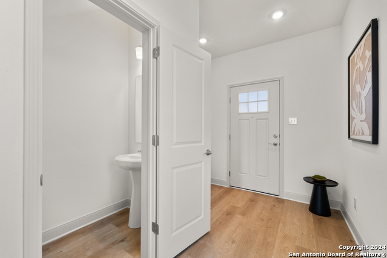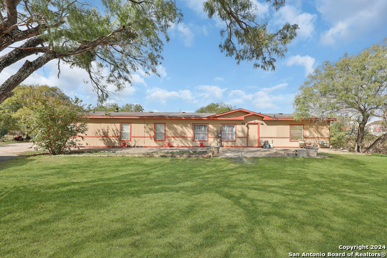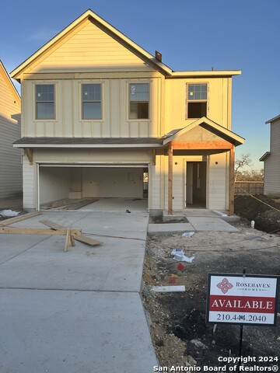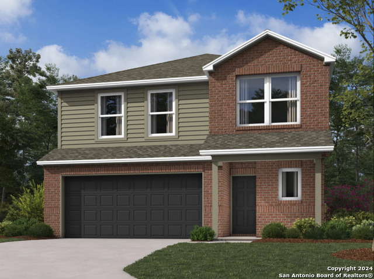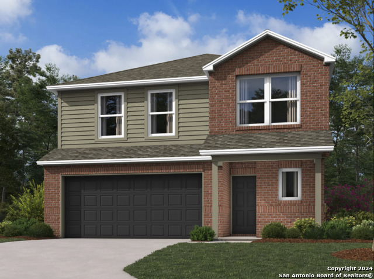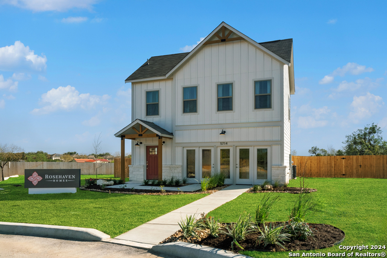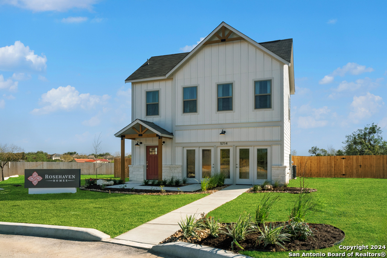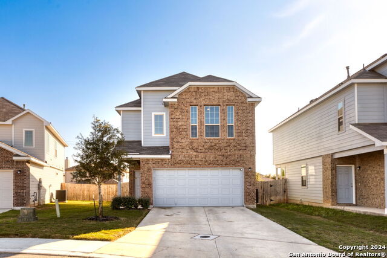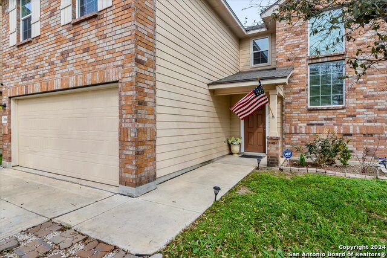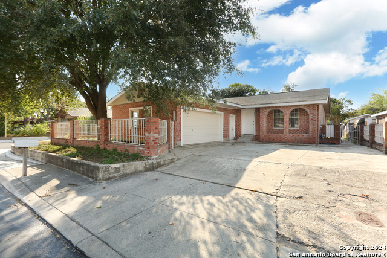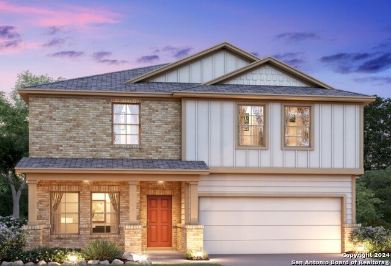3606 Palmwood Terrace, San Antonio, TX 78222
Property Photos
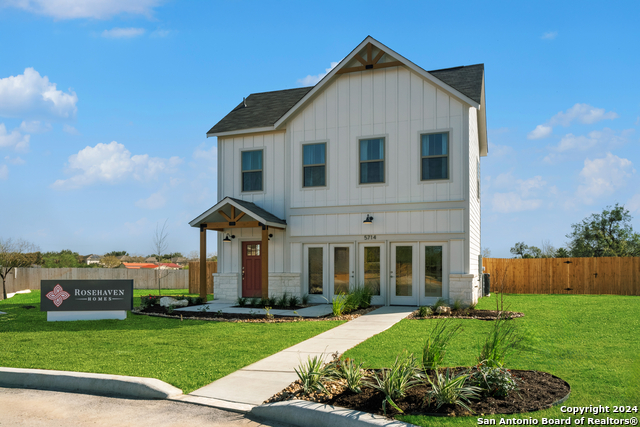
Would you like to sell your home before you purchase this one?
Priced at Only: $286,990
For more Information Call:
Address: 3606 Palmwood Terrace, San Antonio, TX 78222
Property Location and Similar Properties
- MLS#: 1831466 ( Single Residential )
- Street Address: 3606 Palmwood Terrace
- Viewed: 3
- Price: $286,990
- Price sqft: $172
- Waterfront: No
- Year Built: 2025
- Bldg sqft: 1667
- Bedrooms: 3
- Total Baths: 3
- Full Baths: 2
- 1/2 Baths: 1
- Garage / Parking Spaces: 1
- Days On Market: 7
- Additional Information
- County: BEXAR
- City: San Antonio
- Zipcode: 78222
- Subdivision: Blue Ridge Ranch
- District: East Central I.S.D
- Elementary School: Oak Crest
- Middle School: Heritage
- High School: East Central
- Provided by: HomesUSA.com
- Contact: Ben Caballero
- (469) 916-5493

- DMCA Notice
-
DescriptionMLS# 1831466 Built by Rosehaven Homes LLC Const. Completed Feb 15 2025 completion ~ This captivating single family detached home, currently under construction, is set to be completed by February 15, 2025. Situated in the highly sought after Blue Ridge Ranch subdivision, this modern residence is designed with a traditional style and boasts a total of 1667 square feet. The well thought out floor plan offers three primary bedrooms and two full bathrooms, providing ample space for comfort and relaxation. An additional half bathroom offers convenience for guests. The home's flooring features both carpeting and vinyl, adding a touch of warmth and modernity to the overall aesthetic. The central heating system and a one central cooling system ensure year round comfort. Despite the absence of a fireplace, the home exudes a cozy ambiance perfect for family gatherings and quiet evenings. The kitchen, set to be a culinary haven, is yet to be completed, promising state of the art appliances and modern fittings. The exterior of the home is as impressive as the interior, featuring a covered patio perfect for outdoor dining and relaxation. A sprinkler system is installed to maintain the property's curb appeal, and the level lot provides a great space for outdoor activities or potential landscaping projects. Built on a sturdy slab foundation with a composition roof, this home promises durability and longevity. Although it does not feature a pool, the property offers plenty of space for potential enhancements. Located within the East Central I.S.D, this home is zoned for Oak Crest Elementary, Heritage Middle School, and East Central High School, offering excellent educational opportunities
Payment Calculator
- Principal & Interest -
- Property Tax $
- Home Insurance $
- HOA Fees $
- Monthly -
Features
Building and Construction
- Builder Name: Rosehaven Homes LLC
- Construction: New
- Exterior Features: Siding, Stone/Rock
- Floor: Carpeting, Vinyl
- Foundation: Slab
- Kitchen Length: 10
- Roof: Composition
- Source Sqft: Bldr Plans
Land Information
- Lot Description: Level
- Lot Dimensions: 40x123
School Information
- Elementary School: Oak Crest Elementary
- High School: East Central
- Middle School: Heritage
- School District: East Central I.S.D
Garage and Parking
- Garage Parking: Attached
Eco-Communities
- Energy Efficiency: High Efficiency Water Heater, Programmable Thermostat
- Green Features: Enhanced Air Filtration
- Water/Sewer: City
Utilities
- Air Conditioning: One Central
- Fireplace: Not Applicable
- Heating Fuel: Electric, Natural Gas
- Heating: Central
- Utility Supplier Elec: CPS
- Utility Supplier Gas: CPS
- Utility Supplier Grbge: City of SA
- Utility Supplier Sewer: SAWS
- Utility Supplier Water: SAWS
- Window Coverings: None Remain
Amenities
- Neighborhood Amenities: Park/Playground
Finance and Tax Information
- Home Faces: West
- Home Owners Association Fee: 385
- Home Owners Association Frequency: Annually
- Home Owners Association Mandatory: Mandatory
- Home Owners Association Name: ALAMO ASSOCIATION MANAGEMENT LLC
- Total Tax: 2.17
Rental Information
- Currently Being Leased: No
Other Features
- Block: 22
- Contract: Exclusive Agency
- Instdir: Get on I-37 S US-281 S from W Market St. Continue on I-37 SUS-281 S to I-410 Access Rd-SE Loop 410 Acc Rd. Take exit 37 from I-410 N. Take Sulphur Springs Rd to Quartz Terr. .
- Interior Features: All Bedrooms Upstairs, Attic - Pull Down Stairs, High Speed Internet, Laundry Upper Level, One Living Area, Open Floor Plan
- Legal Description: lot 6, Block 22, NCB 18440
- Miscellaneous: Under Construction
- Occupancy: Vacant
- Ph To Show: (210) 444-2040
- Possession: Negotiable
- Style: Traditional
Owner Information
- Owner Lrealreb: No
Similar Properties
Nearby Subdivisions
Agave
Blue Ridge Ranch
Blue Rock Springs
Covington Oaks Condons
East Central Area
Foster Meadows
Green Acres
Hidden Oasis
Ida Creek
Jupe Subdivision
Jupe/manor Terrace
Lakeside
Lakeside Sub Un 1
Manor Terrace
Mary Helen
N/a
Out/bexar
Peach Grove
Pecan Valley
Pecan Valley Est
Rancho Del Lago Ph 10
Red Hawk Landing
Republic Creek
Republic Oaks
Riposa Vita
Sa / Ec Isds Rural Metro
Salado Creek
Southern Hills
Spanish Trails-unit 1 West
Starlight Homes
Stonegate
Sutton Farms
Thea Meadows
Torian Village
Unknown
Willow Point

- Jose Robledo, REALTOR ®
- Premier Realty Group
- I'll Help Get You There
- Mobile: 830.968.0220
- Mobile: 830.968.0220
- joe@mevida.net


