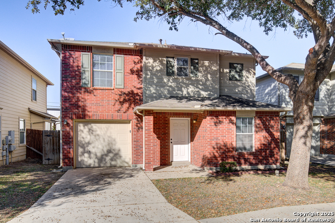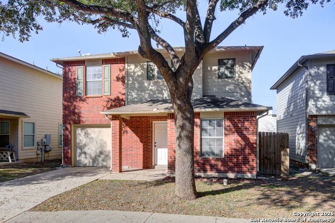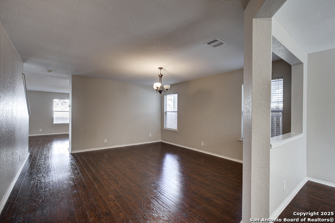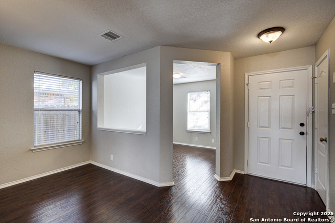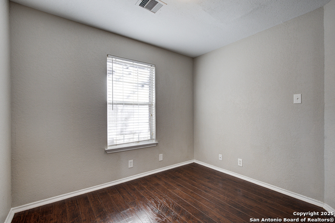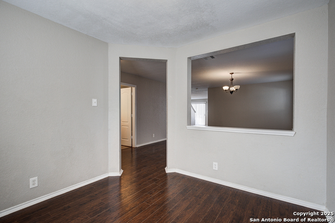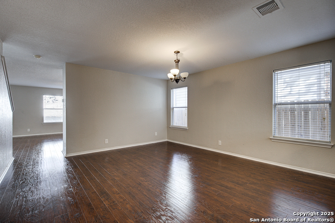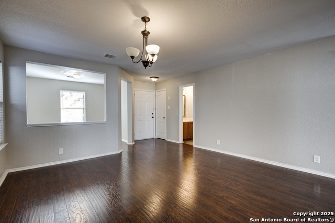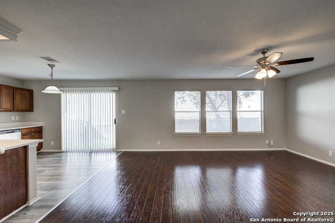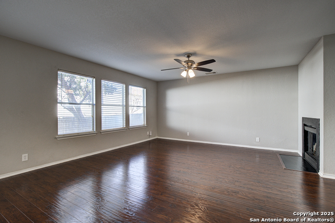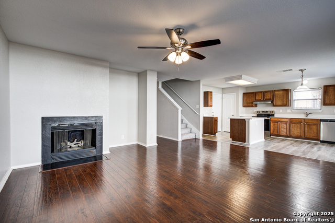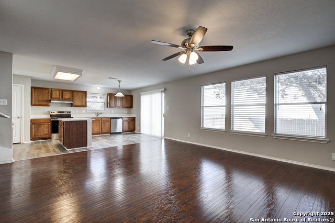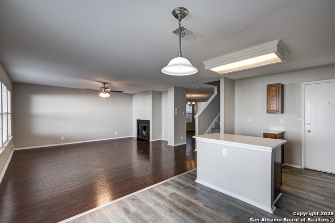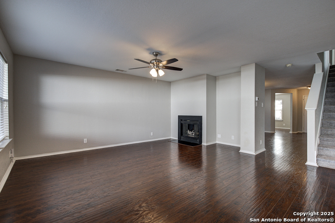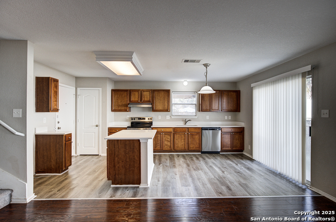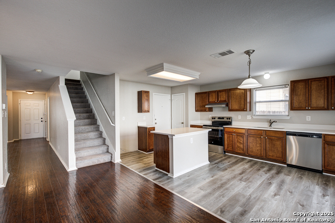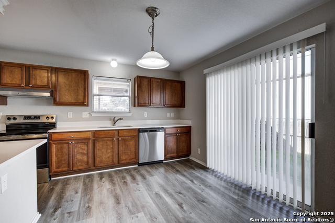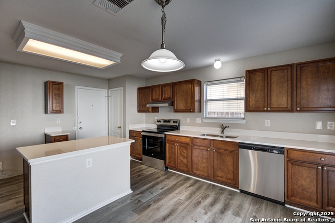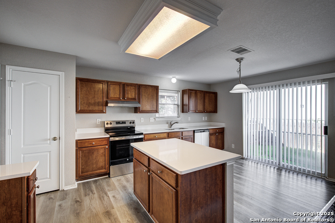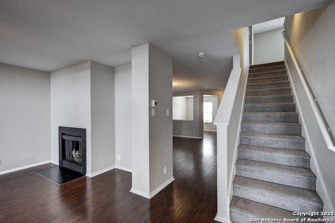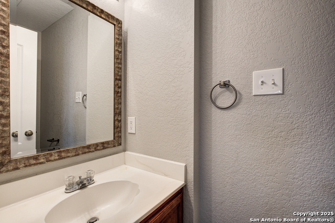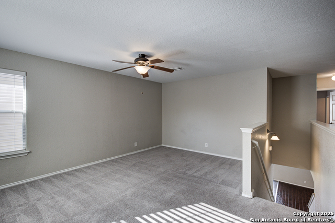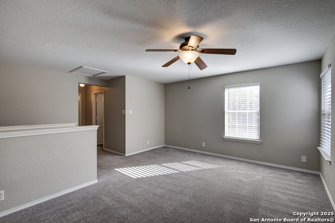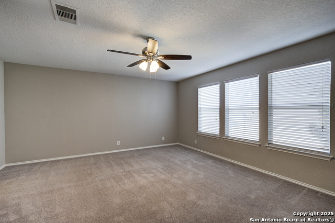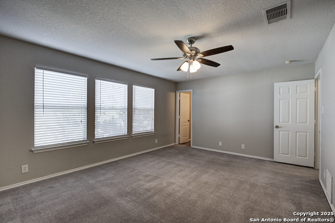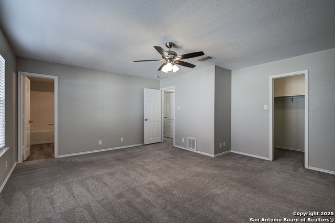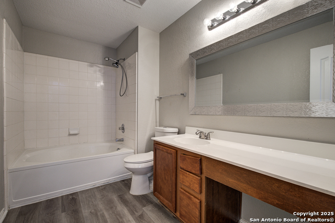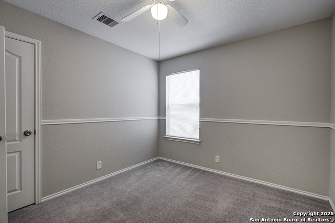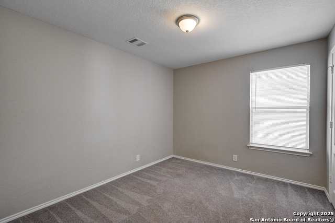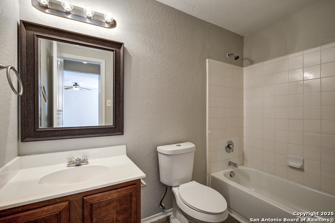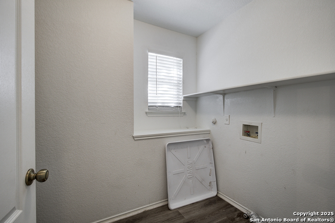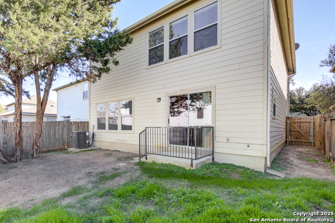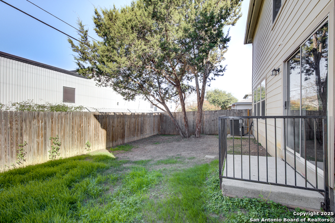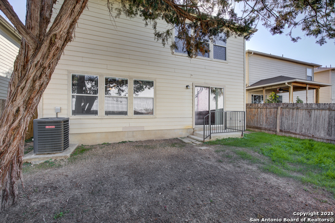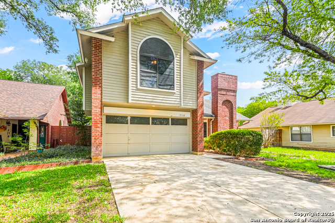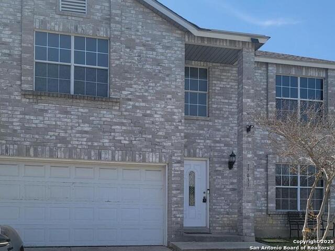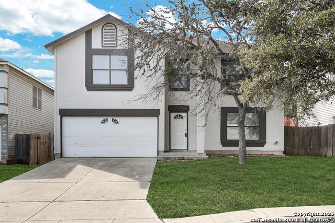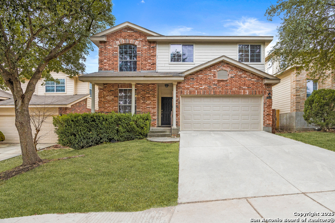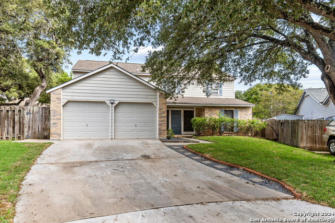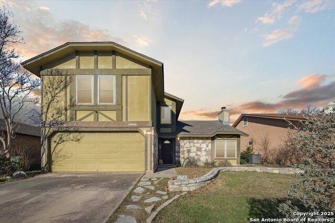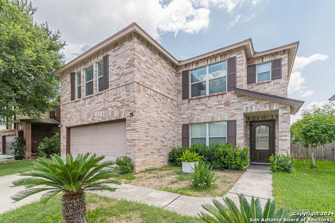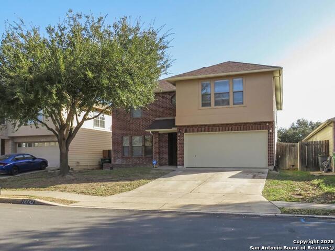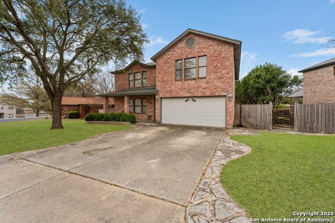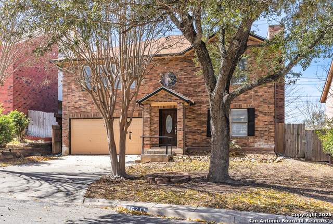4931 Bending Trl, San Antonio, TX 78247
Property Photos
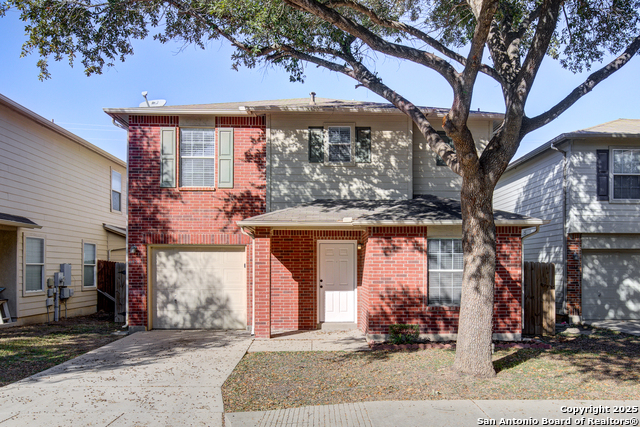
Would you like to sell your home before you purchase this one?
Priced at Only: $300,000
For more Information Call:
Address: 4931 Bending Trl, San Antonio, TX 78247
Property Location and Similar Properties
- MLS#: 1838397 ( Single Residential )
- Street Address: 4931 Bending Trl
- Viewed:
- Price: $300,000
- Price sqft: $138
- Waterfront: No
- Year Built: 2005
- Bldg sqft: 2175
- Bedrooms: 3
- Total Baths: 3
- Full Baths: 2
- 1/2 Baths: 1
- Garage / Parking Spaces: 1
- Days On Market: 89
- Additional Information
- County: BEXAR
- City: San Antonio
- Zipcode: 78247
- Subdivision: Cedar Grove
- District: North East I.S.D
- Elementary School: Steubing Ranch
- Middle School: Harris
- High School: Madison
- Provided by: eXp Realty
- Contact: Dayton Schrader
- (210) 757-9785

- DMCA Notice
Description
Welcome to this spacious 3 bedroom, 2.5 bathroom home, perfectly designed for comfort and functionality! As you step inside, you're greeted by a dedicated office space, ideal for working from home. Just beyond, a formal dining area flows seamlessly into the large living room, where a cozy fireplace sets the perfect ambiance. The kitchen boasts ample cabinet and counter space, making meal prep a breeze, while its open layout ensures you're always connected with family and guests. Upstairs, a versatile loft space provides endless possibilities use it as a game room, media room, or additional lounge area. All three bedrooms are also located upstairs, including the spacious primary suite featuring a full bath with a single vanity and a shower/tub combo. Step outside to a private backyard with a mature tree, offering shade and a peaceful retreat. This home is conveniently located near shopping, dining, parks, and top rated schools, with easy access to major highways. Don't miss out on this incredible opportunity schedule your showing today! ** Some images have been virtually staged and may include minor edits to features such as flooring, cabinets, walls, ceilings, light fixtures, and other home features for illustrative purposes only. These enhancements are not part of the home's sale.
Description
Welcome to this spacious 3 bedroom, 2.5 bathroom home, perfectly designed for comfort and functionality! As you step inside, you're greeted by a dedicated office space, ideal for working from home. Just beyond, a formal dining area flows seamlessly into the large living room, where a cozy fireplace sets the perfect ambiance. The kitchen boasts ample cabinet and counter space, making meal prep a breeze, while its open layout ensures you're always connected with family and guests. Upstairs, a versatile loft space provides endless possibilities use it as a game room, media room, or additional lounge area. All three bedrooms are also located upstairs, including the spacious primary suite featuring a full bath with a single vanity and a shower/tub combo. Step outside to a private backyard with a mature tree, offering shade and a peaceful retreat. This home is conveniently located near shopping, dining, parks, and top rated schools, with easy access to major highways. Don't miss out on this incredible opportunity schedule your showing today! ** Some images have been virtually staged and may include minor edits to features such as flooring, cabinets, walls, ceilings, light fixtures, and other home features for illustrative purposes only. These enhancements are not part of the home's sale.
Payment Calculator
- Principal & Interest -
- Property Tax $
- Home Insurance $
- HOA Fees $
- Monthly -
Features
Building and Construction
- Apprx Age: 20
- Builder Name: Unknown
- Construction: Pre-Owned
- Exterior Features: Brick, Siding
- Floor: Carpeting, Wood, Vinyl
- Foundation: Slab
- Kitchen Length: 11
- Roof: Composition
- Source Sqft: Appsl Dist
School Information
- Elementary School: Steubing Ranch
- High School: Madison
- Middle School: Harris
- School District: North East I.S.D
Garage and Parking
- Garage Parking: One Car Garage
Eco-Communities
- Water/Sewer: City
Utilities
- Air Conditioning: One Central
- Fireplace: One
- Heating Fuel: Electric
- Heating: Central
- Window Coverings: Some Remain
Amenities
- Neighborhood Amenities: None
Finance and Tax Information
- Days On Market: 69
- Home Owners Association Fee: 136.12
- Home Owners Association Frequency: Semi-Annually
- Home Owners Association Mandatory: Mandatory
- Home Owners Association Name: CEDAR GROVE HOA
- Total Tax: 6628.07
Other Features
- Block: 47
- Contract: Exclusive Right To Sell
- Instdir: Head east on TX-1604 Loop E Take the exit toward O'Connor Rd Merge onto N Loop 1604 E Turn right onto O'Connor Rd Turn left Destination will be on the right
- Interior Features: One Living Area, Separate Dining Room, Eat-In Kitchen, Island Kitchen, All Bedrooms Upstairs, Laundry Upper Level
- Legal Desc Lot: 27
- Legal Description: NCB 17726 BLK 47 LOT 27 "CEDAR GROVE SUBD UT-2"
- Occupancy: Vacant
- Ph To Show: 2102222227
- Possession: Closing/Funding
- Style: Two Story
Owner Information
- Owner Lrealreb: No
Similar Properties
Nearby Subdivisions
Autry Pond
Ave Homes Subd
Blossom Park
Briarwick
Brookstone
Burning Tree
Burning Wood
Burning Wood/meadowwood
Burningwood/meadowwood
Cedar Grove
Comanche Ridge
Eden
Eden Roc
Eden/seven Oaks
Elmwood
Emerald Pointe
Fall Creek
Fox Run
Green Spring Valley
Hidden Oaks North
High Country
High Country Estates
High Country Ranch
Hunters Mill
Judson Crossing
Knollcreek
Knollcreek (common)/knoll Cree
Legacy Oaks
Long Creek
Longs Creek
Madison Heights
Meadowwood
Morning Glen
Mountain Vista
Mustang Oaks
Northeast Metro Ac#2
Oak Ridge Village
Oakview Heights
Park Hill Commons
Parkside
Pheasant Ridge
Preston Hollow
Ranchland Hills
Redland Oaks
Redland Ranch
Redland Springs
Ridge Stone
Seven Oaks
Spring Creek
Spring Creek Forest
St. James Place
Steubing Ranch
Stoneridge
Thousand Oaks Forest
Villas At Redland Ra
Villas At Spring Cre
Vista
Contact Info

- Jose Robledo, REALTOR ®
- Premier Realty Group
- I'll Help Get You There
- Mobile: 830.968.0220
- Mobile: 830.968.0220
- joe@mevida.net



