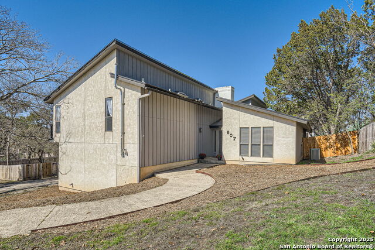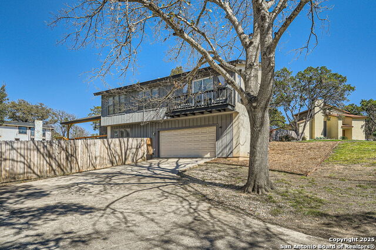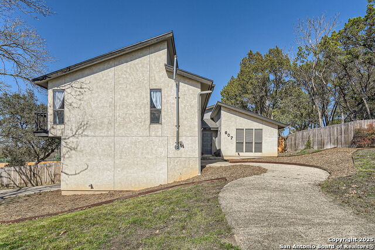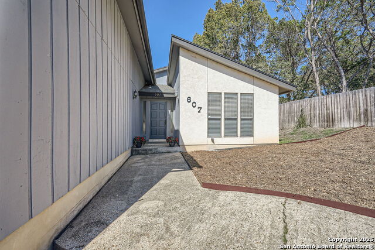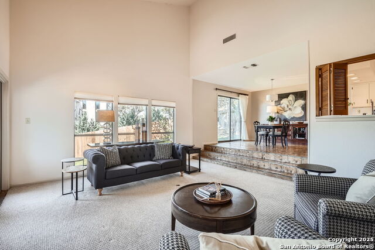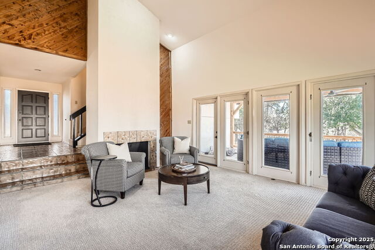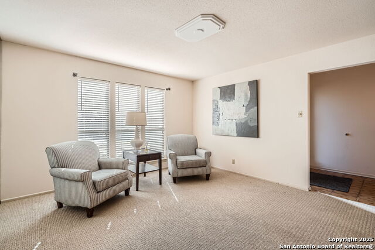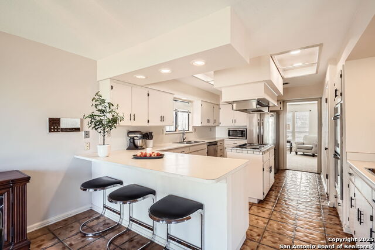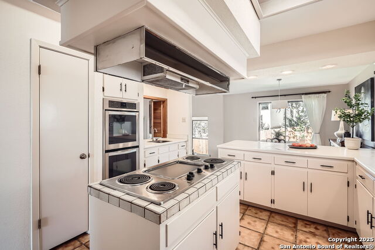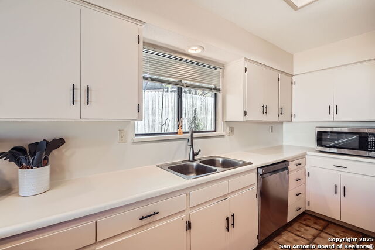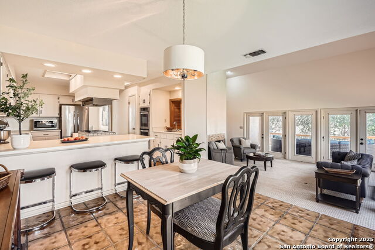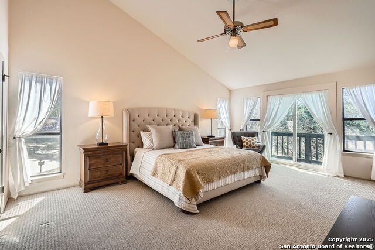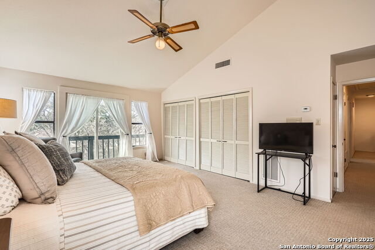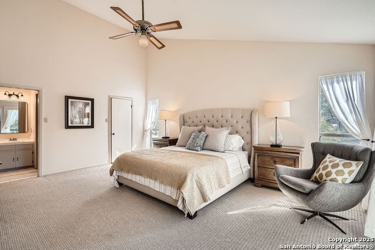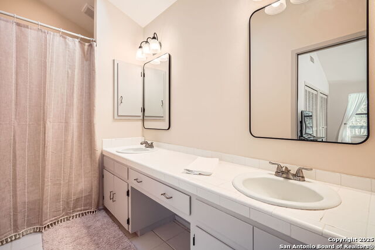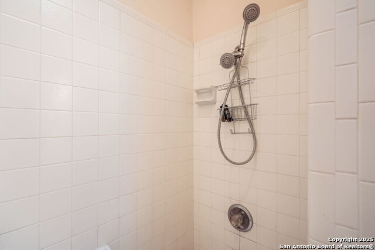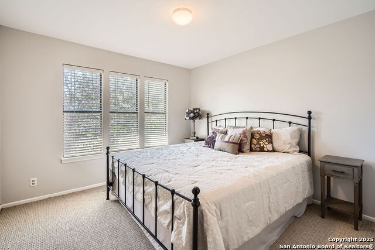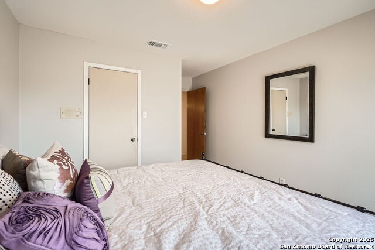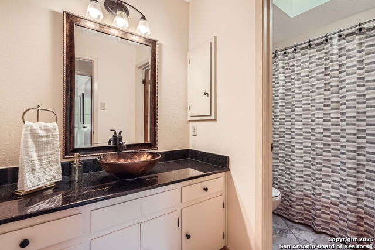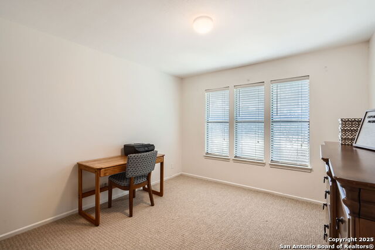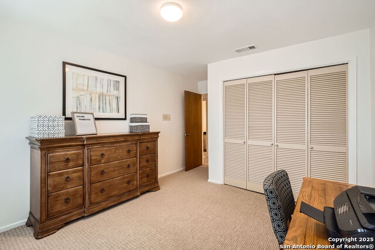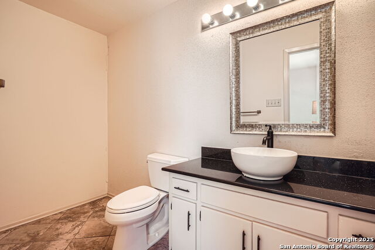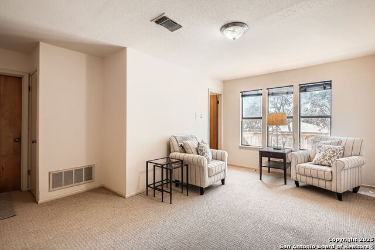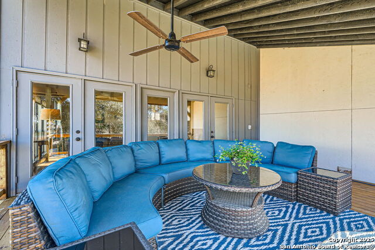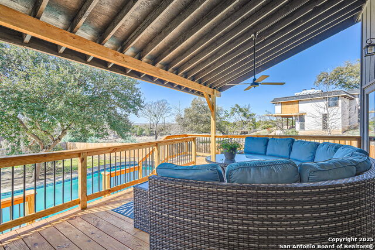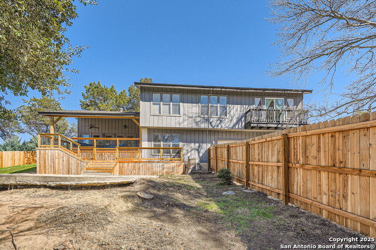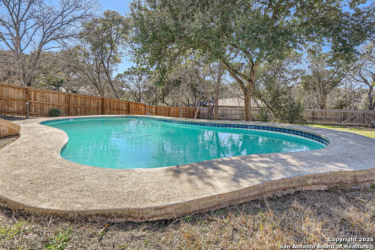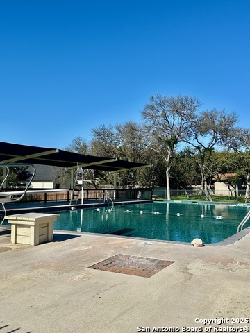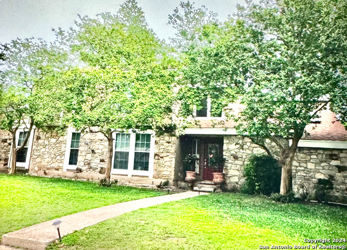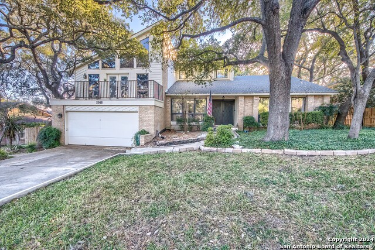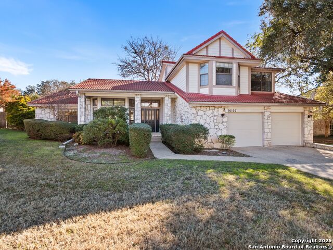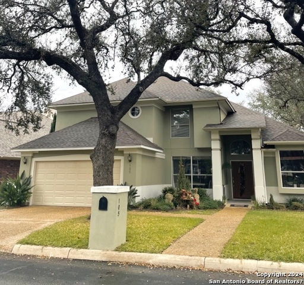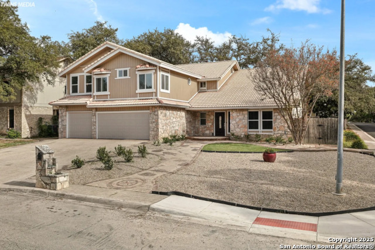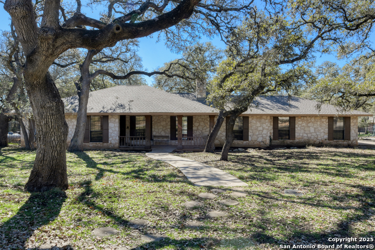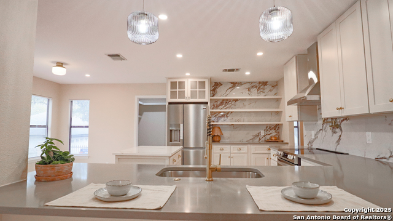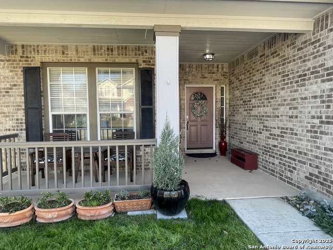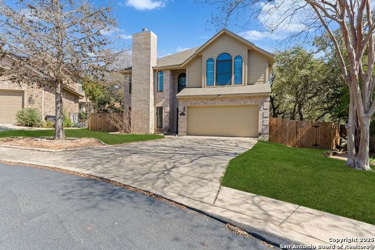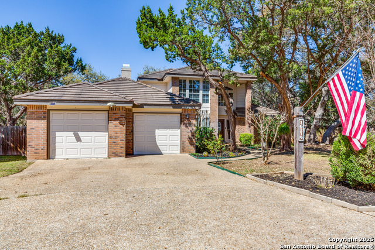607 Morning Hill, San Antonio, TX 78232
Property Photos
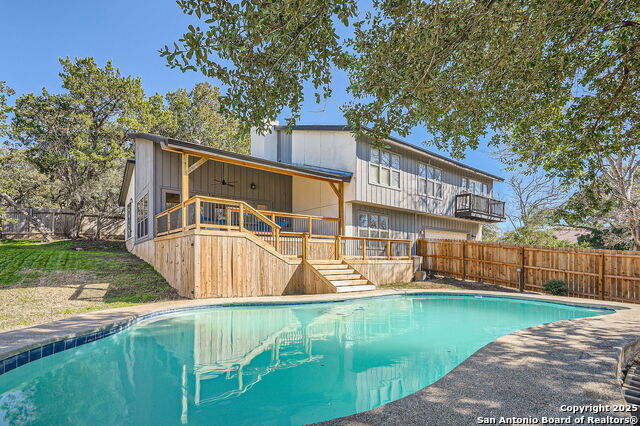
Would you like to sell your home before you purchase this one?
Priced at Only: $465,000
For more Information Call:
Address: 607 Morning Hill, San Antonio, TX 78232
Property Location and Similar Properties
- MLS#: 1845448 ( Single Residential )
- Street Address: 607 Morning Hill
- Viewed: 10
- Price: $465,000
- Price sqft: $191
- Waterfront: No
- Year Built: 1979
- Bldg sqft: 2438
- Bedrooms: 3
- Total Baths: 3
- Full Baths: 2
- 1/2 Baths: 1
- Garage / Parking Spaces: 2
- Days On Market: 34
- Additional Information
- County: BEXAR
- City: San Antonio
- Zipcode: 78232
- Subdivision: Hidden Forest
- District: North East I.S.D
- Elementary School: Hidden Forest
- Middle School: Bradley
- High School: Churchill
- Provided by: RE/MAX North-San Antonio
- Contact: Cathy Cole
- (210) 885-6024

- DMCA Notice
Description
Experience the joy of coming home to this architecturally stunning mid century gem, perfectly nestled in the heart of the coveted Hidden Forest community. Tree lined streets create a serene and welcoming atmosphere. This captivating home situated on a sprawling .46 acre lot at the end of a cul de sac with its deep front setback, beautifully maintained mature OAK trees, and extended driveway leading to a side entry garage, offers both privacy and curb appeal. Inside, you'll find an open concept layout featuring vaulted ceiling, sunken main living room with a cozy gas fireplace, and plenty of windows that fill the space with natural light. Formal dining/optional Formal living or Study with access to the kitchen. A unique BONUS room complete with bathroom and large windows downstairs provides versatile options as a home office, guest suite, or additional bedroom. Upstairs, the spacious primary suite features vaulted ceiling, multiple closets including a walk in and access to a private covered balcony. The primary bath offers tub/shower combo, dual vanities, large shower and a skylight. The secondary bedrooms are large and bright and share full bath with tub/shower combo, granite counters, glass basin and a skylight cascading the space with natural light. Step outside to enjoy the home's crown jewel: an expansive backyard with a newly built wooden deck (April 2023) overlooking your sparkling pool, perfect for entertaining or relaxing in your private oasis. The cedar fence replaced in (April 2023), ensuring both privacy and security. Kitchen features Breakfast bar, Island cooking, pass through wet bar, stainless steel appliances, double oven, new dishwasher (2024) goose neck kitchen faucet. New AC (Sept 2024). Exterior and interior have been freshly painted (2022). This home seamlessly blends modern updates with timeless mid century charm. Superb location and neighborhood amenities: Pool,Tennis, Clubhouse, Park/Playground, Jogging Trails, Sports Court, Bike Trails, Basketball Court, Volleyball Court. Close to schools, parks, medical facilities, unique shopping boutiques and restaurants. Welcome home!
Description
Experience the joy of coming home to this architecturally stunning mid century gem, perfectly nestled in the heart of the coveted Hidden Forest community. Tree lined streets create a serene and welcoming atmosphere. This captivating home situated on a sprawling .46 acre lot at the end of a cul de sac with its deep front setback, beautifully maintained mature OAK trees, and extended driveway leading to a side entry garage, offers both privacy and curb appeal. Inside, you'll find an open concept layout featuring vaulted ceiling, sunken main living room with a cozy gas fireplace, and plenty of windows that fill the space with natural light. Formal dining/optional Formal living or Study with access to the kitchen. A unique BONUS room complete with bathroom and large windows downstairs provides versatile options as a home office, guest suite, or additional bedroom. Upstairs, the spacious primary suite features vaulted ceiling, multiple closets including a walk in and access to a private covered balcony. The primary bath offers tub/shower combo, dual vanities, large shower and a skylight. The secondary bedrooms are large and bright and share full bath with tub/shower combo, granite counters, glass basin and a skylight cascading the space with natural light. Step outside to enjoy the home's crown jewel: an expansive backyard with a newly built wooden deck (April 2023) overlooking your sparkling pool, perfect for entertaining or relaxing in your private oasis. The cedar fence replaced in (April 2023), ensuring both privacy and security. Kitchen features Breakfast bar, Island cooking, pass through wet bar, stainless steel appliances, double oven, new dishwasher (2024) goose neck kitchen faucet. New AC (Sept 2024). Exterior and interior have been freshly painted (2022). This home seamlessly blends modern updates with timeless mid century charm. Superb location and neighborhood amenities: Pool,Tennis, Clubhouse, Park/Playground, Jogging Trails, Sports Court, Bike Trails, Basketball Court, Volleyball Court. Close to schools, parks, medical facilities, unique shopping boutiques and restaurants. Welcome home!
Payment Calculator
- Principal & Interest -
- Property Tax $
- Home Insurance $
- HOA Fees $
- Monthly -
Features
Building and Construction
- Apprx Age: 46
- Builder Name: UNKNOWn
- Construction: Pre-Owned
- Exterior Features: Wood, Stucco
- Floor: Carpeting, Ceramic Tile, Vinyl
- Foundation: Slab
- Kitchen Length: 16
- Roof: Heavy Composition
- Source Sqft: Appsl Dist
Land Information
- Lot Description: Cul-de-Sac/Dead End, 1/4 - 1/2 Acre, Mature Trees (ext feat), Sloping, Level
- Lot Improvements: Street Paved, Curbs, Street Gutters, Sidewalks, Streetlights, Fire Hydrant w/in 500', City Street
School Information
- Elementary School: Hidden Forest
- High School: Churchill
- Middle School: Bradley
- School District: North East I.S.D
Garage and Parking
- Garage Parking: Two Car Garage, Attached, Side Entry, Oversized
Eco-Communities
- Energy Efficiency: Programmable Thermostat, Double Pane Windows, Ceiling Fans
- Water/Sewer: Water System, Sewer System, City
Utilities
- Air Conditioning: Two Central
- Fireplace: Family Room, Gas
- Heating Fuel: Electric
- Heating: Central
- Recent Rehab: No
- Utility Supplier Elec: CPS
- Utility Supplier Gas: CPS
- Utility Supplier Grbge: CITY
- Utility Supplier Sewer: SAWS
- Utility Supplier Water: SAWS
- Window Coverings: Some Remain
Amenities
- Neighborhood Amenities: Pool, Tennis, Clubhouse, Park/Playground, Jogging Trails, Sports Court, Bike Trails, Basketball Court, Volleyball Court
Finance and Tax Information
- Days On Market: 31
- Home Faces: South
- Home Owners Association Fee: 435.7
- Home Owners Association Frequency: Annually
- Home Owners Association Mandatory: Mandatory
- Home Owners Association Name: HIDDEN FORREST HOMEOWNERS ASSOCIATION
- Total Tax: 10250
Rental Information
- Currently Being Leased: No
Other Features
- Block: 16
- Contract: Exclusive Right To Sell
- Instdir: FROM N loop 1604 W. Turn (S) onto Blanco Rd., Turn (R) on Bitters Rd., (L) on Partridge Trail, (R) on Sherman Oak, (Sherman Oak turns into Rothbury Ln), (L) on Wolf Creek St, (R) on Hidden View St., (R) on Morning Hill. The home will be on your left.
- Interior Features: Two Living Area, Separate Dining Room, Eat-In Kitchen, Two Eating Areas, Island Kitchen, Breakfast Bar, Study/Library, Utility Room Inside, High Ceilings, Open Floor Plan, Pull Down Storage, Skylights, Cable TV Available, High Speed Internet, Laundry Lower Level, Laundry Room, Telephone, Walk in Closets, Attic - Pull Down Stairs, Attic - Attic Fan
- Legal Description: NCB 17722 BLK 16 LOT 2
- Miscellaneous: Virtual Tour, Investor Potential
- Occupancy: Owner
- Ph To Show: (210) 222-2227
- Possession: Closing/Funding
- Style: Two Story, Traditional
- Views: 10
Owner Information
- Owner Lrealreb: No
Similar Properties
Nearby Subdivisions
Abor At Blossom Hillsfrom Jone
Blossom Hills
Brook Hollow
Burning Tree
Canyon Oaks
Canyon Oaks Estates
Canyon Parke
Canyon View
Gardens At Brookholl
Gardens Of Oak Hollo
Gold Canyon
Heritage Estates
Heritage Oaks
Heritage Park Estate
Hidden Forest
Hill Country Village
Hollow Oaks
Hollow Oaks Ne
Hollywood Park
Kentwood Manor
Liberty Hill
Mission Ridge
Oak Hollow
Oak Hollow Estates
Oak Hollow Estates Ne
Oak Hollow Park
Oakhaven Heights
Pallatium Villas
Reserve At Thousand Oaks
San Pedro Hills
Scattered Oaks
Shady Oaks
The Bluffs Of Henderson
The Courtyard
Thousand Oaks
Thousand Oaks/scatt. Oak
Whisper Hollow
Contact Info

- Jose Robledo, REALTOR ®
- Premier Realty Group
- I'll Help Get You There
- Mobile: 830.968.0220
- Mobile: 830.968.0220
- joe@mevida.net



