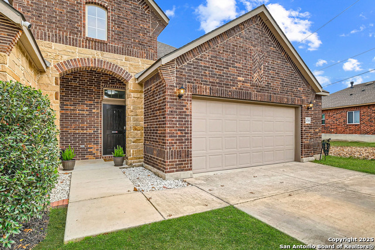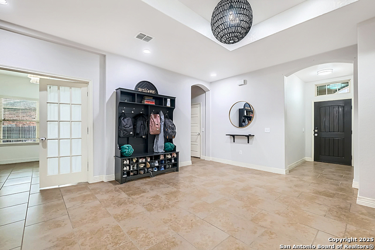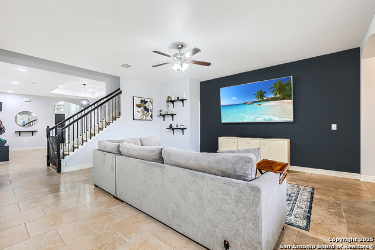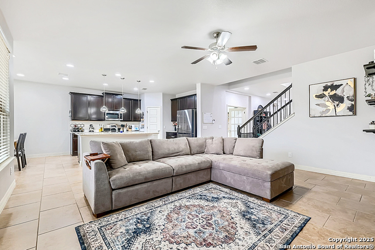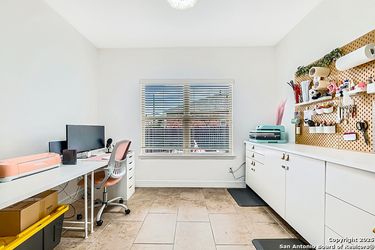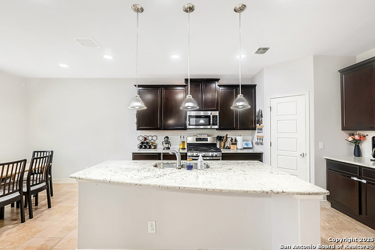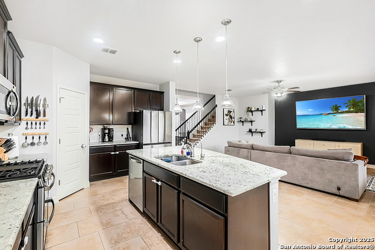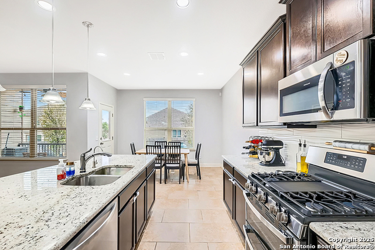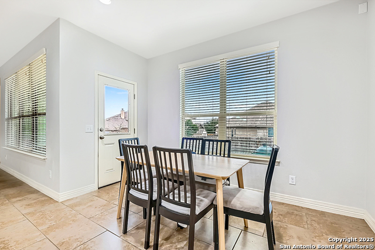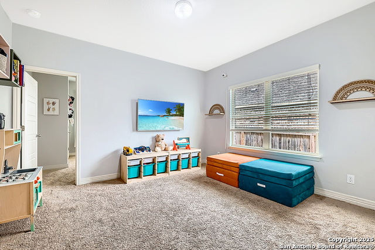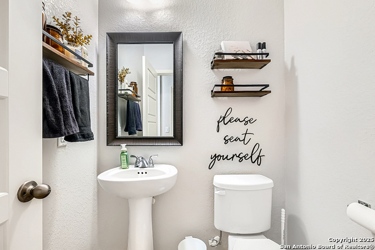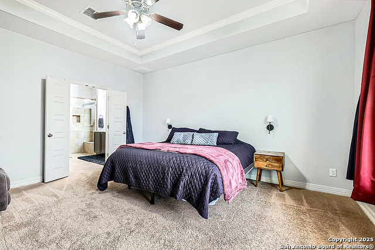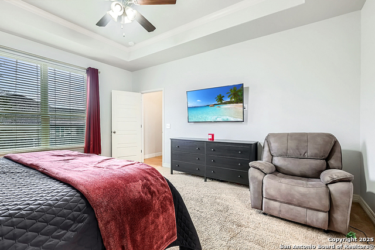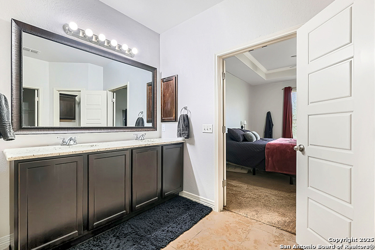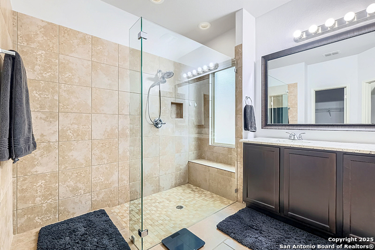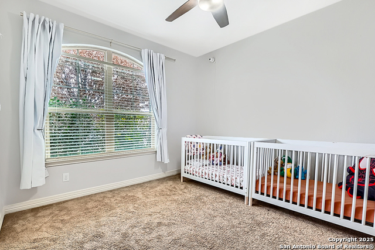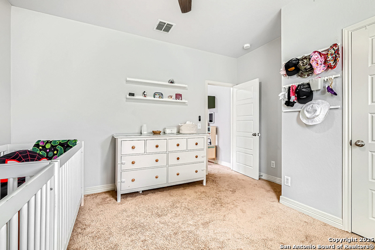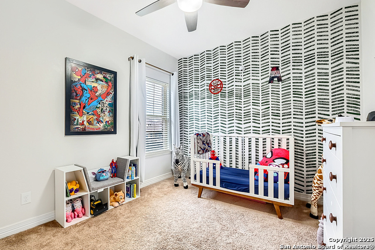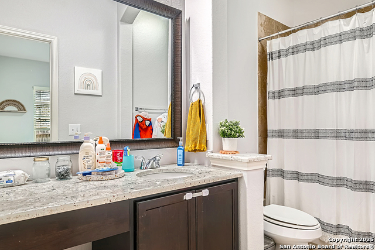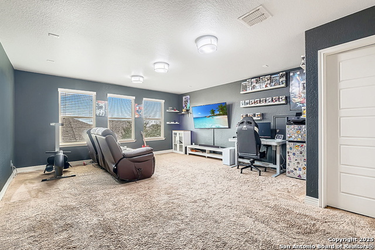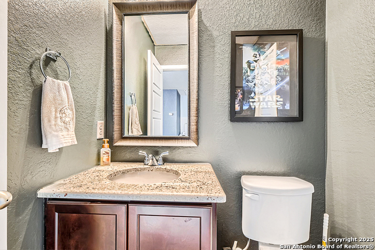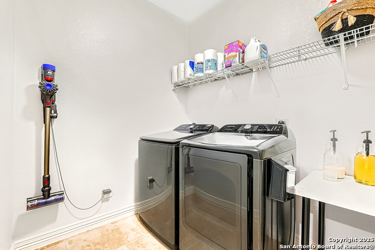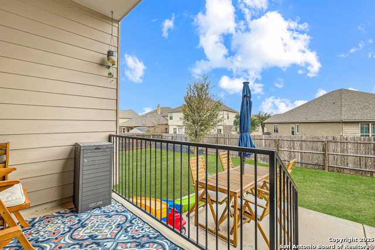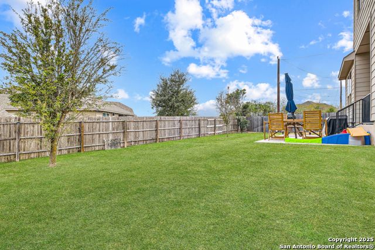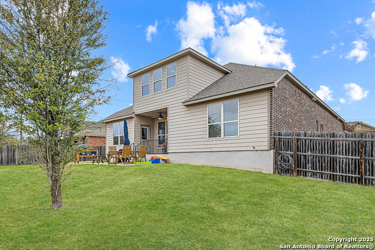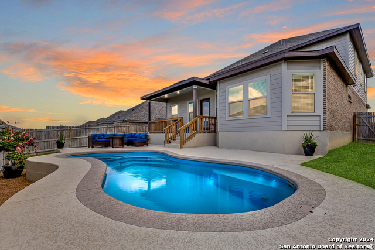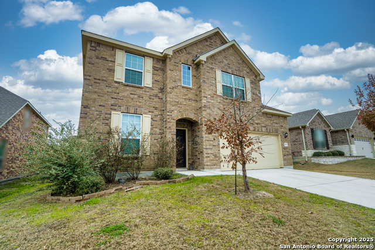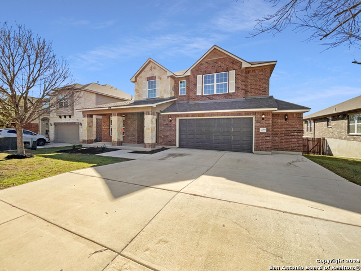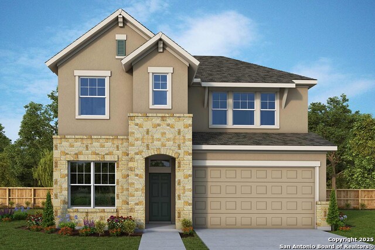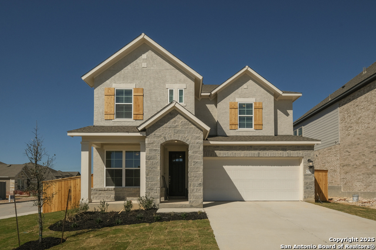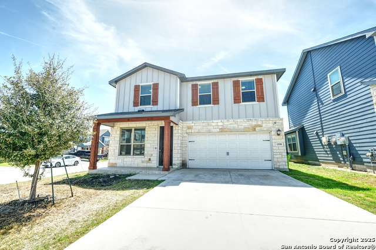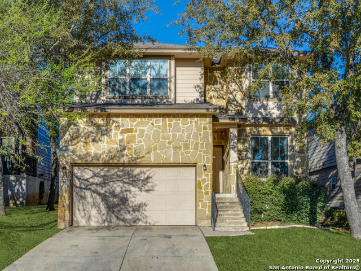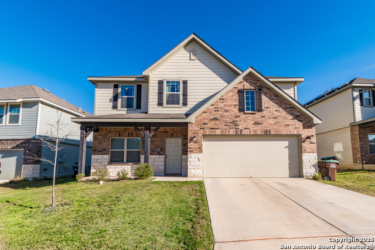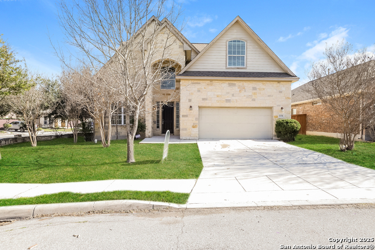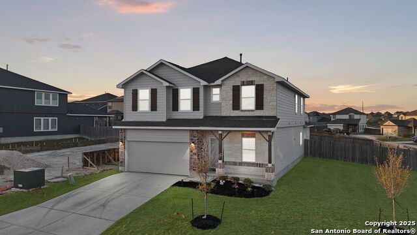1014 Ranch Falls, San Antonio, TX 78245
Property Photos
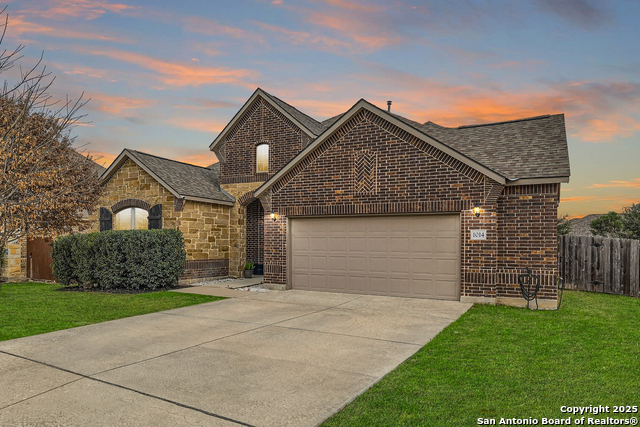
Would you like to sell your home before you purchase this one?
Priced at Only: $395,000
For more Information Call:
Address: 1014 Ranch Falls, San Antonio, TX 78245
Property Location and Similar Properties
- MLS#: 1847673 ( Single Residential )
- Street Address: 1014 Ranch Falls
- Viewed:
- Price: $395,000
- Price sqft: $148
- Waterfront: No
- Year Built: 2017
- Bldg sqft: 2676
- Bedrooms: 4
- Total Baths: 4
- Full Baths: 2
- 1/2 Baths: 2
- Garage / Parking Spaces: 2
- Days On Market: 54
- Additional Information
- County: BEXAR
- City: San Antonio
- Zipcode: 78245
- Subdivision: Weston Oaks
- District: Northside
- Elementary School: Edmund Lieck
- Middle School: Luna
- High School: William Brennan
- Provided by: eXp Realty
- Contact: Erika Radis
- (210) 859-8495

- DMCA Notice
Description
Nestled in the sought after Weston Oaks neighborhood, this exceptional 4 bedroom, 2 full/2 half bath home epitomizes contemporary elegance and comfort. With a generous 1.5 story layout, the home welcomes you with an inviting open floorplan that seamlessly connects the main living areas. The heart of the home is the updated eat in kitchen, complete with a sprawling island with granite countertops, stainless steel appliances including gas cooking, a convenient breakfast bar, and custom cabinetry offering ample storage. Ideal for both relaxation and entertaining, the spacious living area adjacent to the kitchen features natural light and a seamless flow. A separate study/office provides a quiet retreat, perfect for remote work or creative pursuits. The split floorplan ensures privacy, with the primary suite located away from the secondary bedrooms. The primary suite provides a serene atmosphere, complemented by an en suite bathroom featuring dual vanities, a large separate shower, and a sizable walk in closet. Upstairs, a large loft area offers versatile living space, ideal for a game room, media room, or additional bedroom, complete with its own half bathroom and closets for added convenience. Quality craftsmanship is evident throughout the home, highlighted by brick and stone exterior accents, a covered back patio perfect for outdoor gatherings, and a spacious two car attached garage. Beyond its exceptional features, Weston Oaks offers an array of community amenities including a sparkling pool, clubhouse, basketball courts, and playground, enhancing the neighborhood's appeal for active lifestyles. Located close to schools, shopping, dining options, and major highways, this home offers unparalleled convenience and connectivity within San Antonio. Whether you're seeking a place to unwind or entertain in style, this property promises a lifestyle of luxury and ease.
Description
Nestled in the sought after Weston Oaks neighborhood, this exceptional 4 bedroom, 2 full/2 half bath home epitomizes contemporary elegance and comfort. With a generous 1.5 story layout, the home welcomes you with an inviting open floorplan that seamlessly connects the main living areas. The heart of the home is the updated eat in kitchen, complete with a sprawling island with granite countertops, stainless steel appliances including gas cooking, a convenient breakfast bar, and custom cabinetry offering ample storage. Ideal for both relaxation and entertaining, the spacious living area adjacent to the kitchen features natural light and a seamless flow. A separate study/office provides a quiet retreat, perfect for remote work or creative pursuits. The split floorplan ensures privacy, with the primary suite located away from the secondary bedrooms. The primary suite provides a serene atmosphere, complemented by an en suite bathroom featuring dual vanities, a large separate shower, and a sizable walk in closet. Upstairs, a large loft area offers versatile living space, ideal for a game room, media room, or additional bedroom, complete with its own half bathroom and closets for added convenience. Quality craftsmanship is evident throughout the home, highlighted by brick and stone exterior accents, a covered back patio perfect for outdoor gatherings, and a spacious two car attached garage. Beyond its exceptional features, Weston Oaks offers an array of community amenities including a sparkling pool, clubhouse, basketball courts, and playground, enhancing the neighborhood's appeal for active lifestyles. Located close to schools, shopping, dining options, and major highways, this home offers unparalleled convenience and connectivity within San Antonio. Whether you're seeking a place to unwind or entertain in style, this property promises a lifestyle of luxury and ease.
Payment Calculator
- Principal & Interest -
- Property Tax $
- Home Insurance $
- HOA Fees $
- Monthly -
Features
Building and Construction
- Builder Name: Armadillo
- Construction: Pre-Owned
- Exterior Features: Brick, 3 Sides Masonry, Rock/Stone Veneer
- Floor: Carpeting, Ceramic Tile
- Foundation: Slab
- Kitchen Length: 24
- Other Structures: None
- Roof: Composition
- Source Sqft: Appraiser
Land Information
- Lot Improvements: Street Paved, Curbs, Sidewalks, Asphalt
School Information
- Elementary School: Edmund Lieck
- High School: William Brennan
- Middle School: Luna
- School District: Northside
Garage and Parking
- Garage Parking: Two Car Garage, Attached
Eco-Communities
- Energy Efficiency: Programmable Thermostat, 12"+ Attic Insulation, Energy Star Appliances, Ceiling Fans
- Water/Sewer: City
Utilities
- Air Conditioning: One Central
- Fireplace: Not Applicable
- Heating Fuel: Natural Gas
- Heating: Central
- Recent Rehab: No
- Utility Supplier Elec: cps
- Utility Supplier Gas: cps
- Utility Supplier Grbge: metro
- Utility Supplier Sewer: city
- Utility Supplier Water: saws
- Window Coverings: All Remain
Amenities
- Neighborhood Amenities: Pool, Clubhouse, Park/Playground, Jogging Trails, BBQ/Grill, Basketball Court
Finance and Tax Information
- Days On Market: 35
- Home Owners Association Fee: 130.5
- Home Owners Association Frequency: Quarterly
- Home Owners Association Mandatory: Mandatory
- Home Owners Association Name: WESTON OAKS HOMEOWNERS ASSOCIATION
- Total Tax: 7817
Rental Information
- Currently Being Leased: No
Other Features
- Accessibility: 2+ Access Exits, Int Door Opening 32"+, Entry Slope less than 1 foot, Level Drive, First Floor Bath, Full Bath/Bed on 1st Flr, First Floor Bedroom, Stall Shower
- Block: 25
- Contract: Exclusive Right To Sell
- Instdir: Head south on TX-1604 Loop W -Take the exit toward Falcon Wolf/Dove Canyon -Turn right onto Empresario Dr -Turn left onto FM1957 W/Potranco Rd -Turn left onto Ranch Canyon -Turn right onto Reid Ranch -Turn left onto Ranch Falls
- Interior Features: Two Living Area, Eat-In Kitchen, Island Kitchen, Breakfast Bar, Walk-In Pantry, Study/Library, Loft, Utility Room Inside, Secondary Bedroom Down, 1st Floor Lvl/No Steps, High Ceilings, Open Floor Plan, Pull Down Storage, Cable TV Available, High Speed Internet, Laundry Main Level, Telephone, Walk in Closets, Attic - Pull Down Stairs
- Legal Description: Cb 4359B (Weston Oaks Ut-9), Block 25 Lot 9 2015 New Acct Pe
- Miscellaneous: Virtual Tour
- Occupancy: Owner
- Ph To Show: 210-222-2227
- Possession: Closing/Funding
- Style: Two Story, Traditional
Owner Information
- Owner Lrealreb: No
Similar Properties
Nearby Subdivisions
Adams Hill
Amber Creek
Amber Creek / Melissa Ranch
Amhurst
Arcadia Ridge
Arcadia Ridge Phase 1
Arcadia Ridge Phase 1 - Bexar
Ashton Park
Big Country
Blue Skies
Blue Skies Ut-1
Briarwood Oaks
Briggs Ranch
Brookmill
Champions Landing
Champions Lndg Un 2
Champions Manor
Champions Park
Chestnut Springs
Coolcrest
Crossing At Westlakes
Dove Canyon
Dove Creek
Dove Heights
El Sendero
El Sendero At Westla
Emerald Place
Enclave
Enclave At Lakeside
Grosenbacher Ranch
Harlach Farms
Heritage
Heritage Farm
Heritage Farm S I
Heritage Farms
Heritage Northwest
Heritage Park
Heritage Park Nssw Ii
Hidden Bluffs
Hidden Bluffs At Trp
Hidden Canyon
Hidden Canyon At Tpr
Hidden Canyon At Trp
Hidden Canyons
Hiddenbrooke
Hillcrest
Horizon Ridge
Hummingbird Estates
Hunt Crossing
Hunters Ranch
Kriewald Place
Lackland City
Ladera
Ladera Enclave
Ladera High Point
Ladera North Ridge
Lake View
Lakeside
Lakeview
Lakeview Unit 1
Landera
Landon Ridge
Laurel Mountain Ranch
Laurel Vista
Laurel Vistas
Marbach Place
Marbach Village
Marbach Village Ut-3 Subdivisi
Marbach Village Ut-5
Melissa Ranch
Meridian
Meridian Blue Skies
Mesa Creek
Mission Del Lago
Mountain Laurel Ranch
N/a
Overlook At Medio Creek
Overlook At Medio Creek Ut-1
Park Place
Park Place Phase Ii U-1
Potranco
Potranco Run
Remington Ranch
Remuda Ranch
Reserves
Robbins Point
Robbins Pointe
Sagebrooke
Santa Fe Trail
Seale Sub Ut6
Seale Subd
Sienna Park
Spring Creek
Stillwater Ranch
Stone Creek
Stonecreek Unit1
Stonehill
Stoney Creek
Sundance
Sundance Ridge
Sundance Square
Sunset
Texas Research Park
The Canyons At Amhurst
The Enclave At Lakeside
Tierra Buena
Trails Of Santa Fe
Tres Laurels
Trophy Ridge
Waters Edge - Bexar County
West Pointe Gardens
Westbury Place
Westlakes
Weston Oaks
Westward Pointe 2
Wolf Creek
Contact Info

- Jose Robledo, REALTOR ®
- Premier Realty Group
- I'll Help Get You There
- Mobile: 830.968.0220
- Mobile: 830.968.0220
- joe@mevida.net



