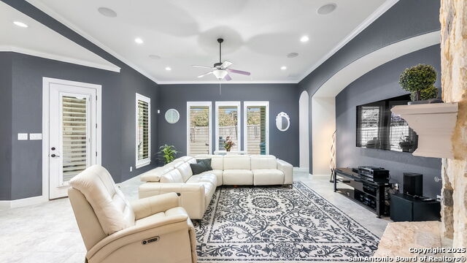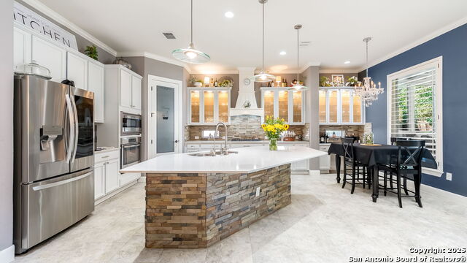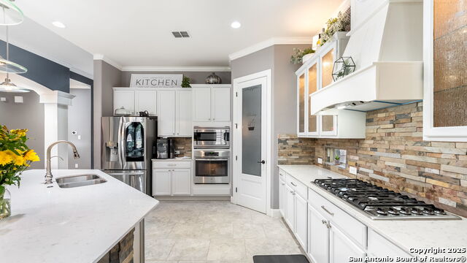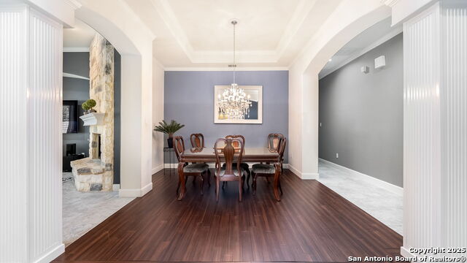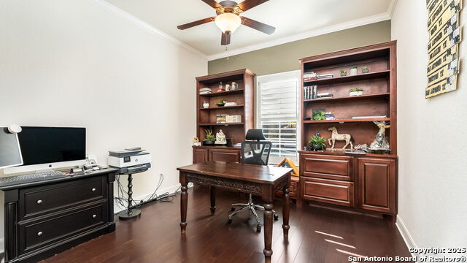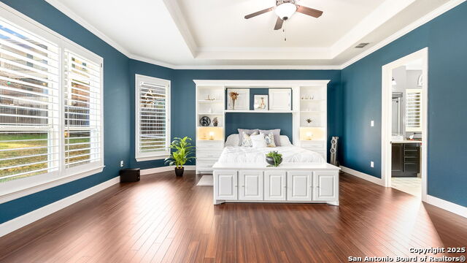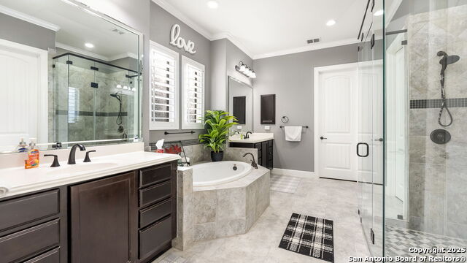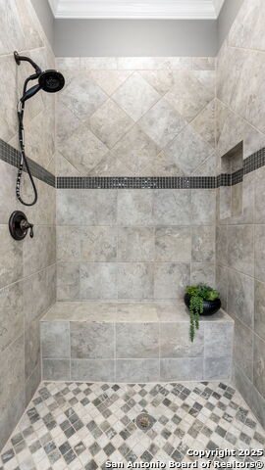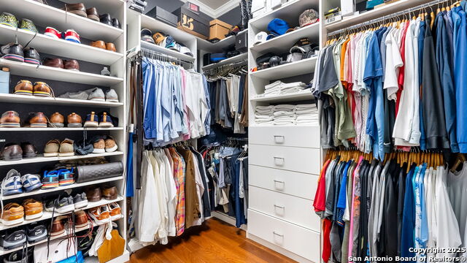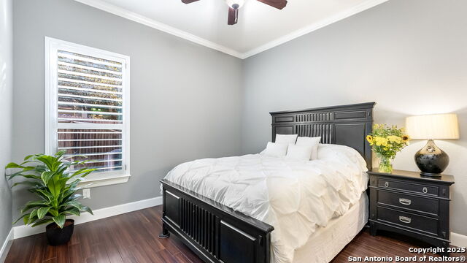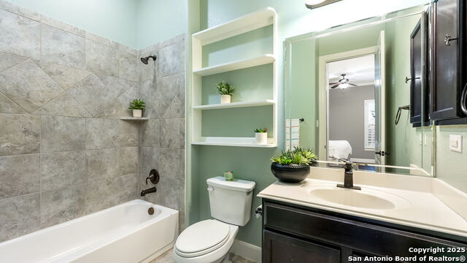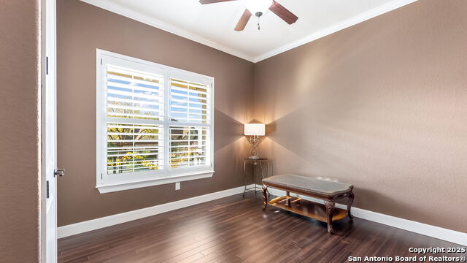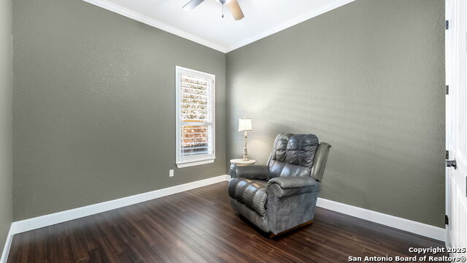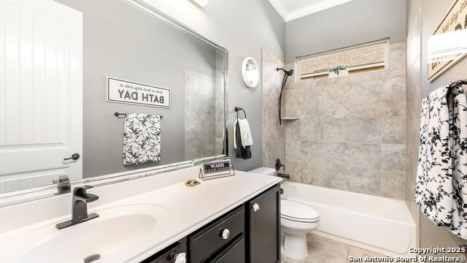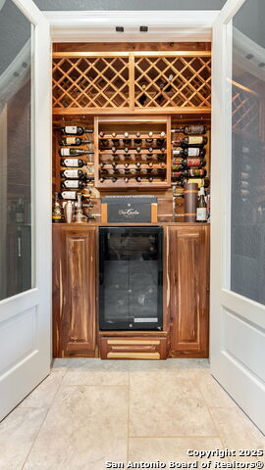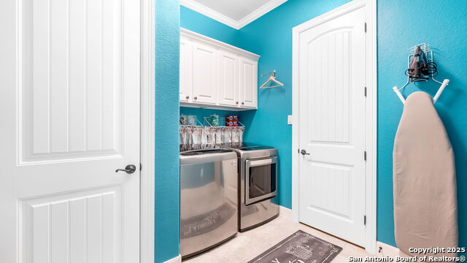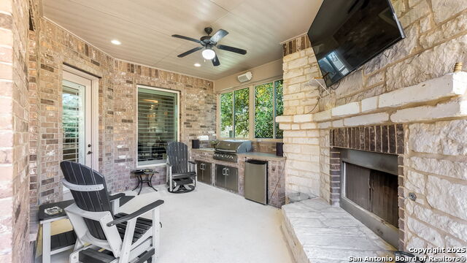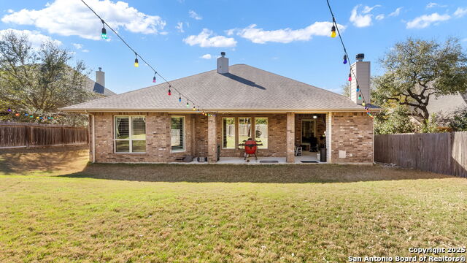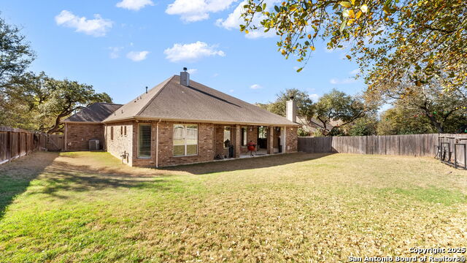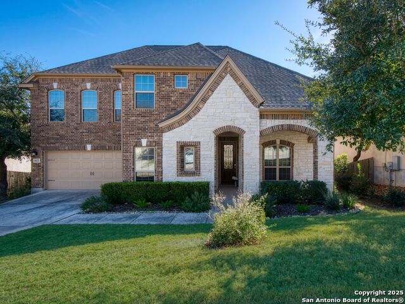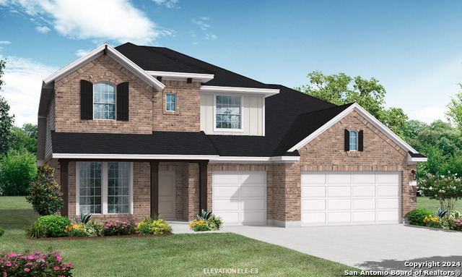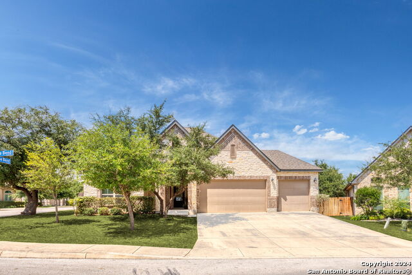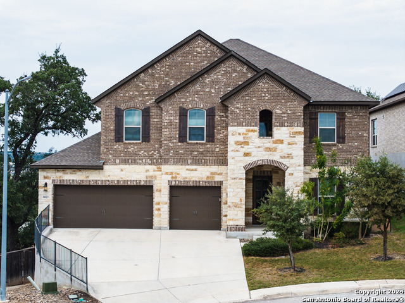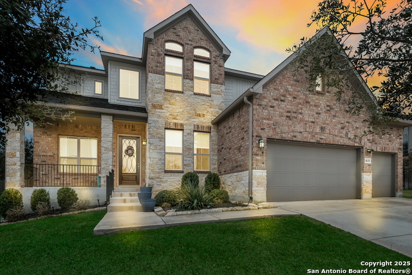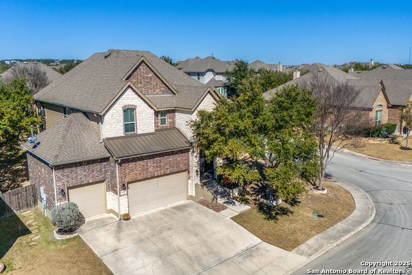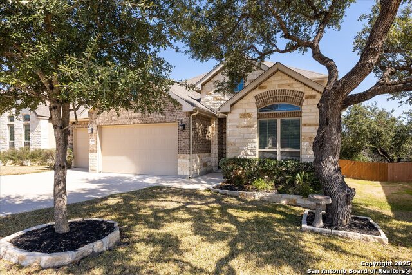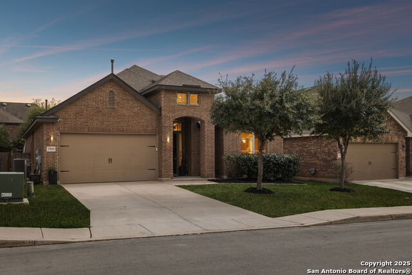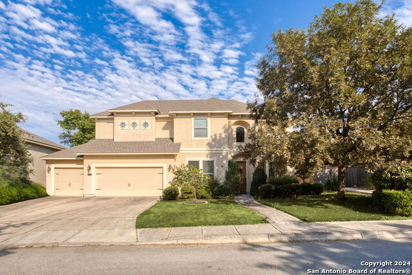8703 Versant Bluff, Boerne, TX 78015
Property Photos
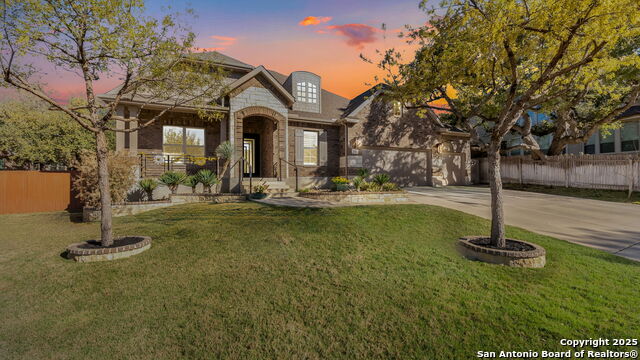
Would you like to sell your home before you purchase this one?
Priced at Only: $640,000
For more Information Call:
Address: 8703 Versant Bluff, Boerne, TX 78015
Property Location and Similar Properties
- MLS#: 1850778 ( Single Residential )
- Street Address: 8703 Versant Bluff
- Viewed: 3
- Price: $640,000
- Price sqft: $212
- Waterfront: No
- Year Built: 2014
- Bldg sqft: 3025
- Bedrooms: 4
- Total Baths: 4
- Full Baths: 3
- 1/2 Baths: 1
- Garage / Parking Spaces: 3
- Days On Market: 15
- Additional Information
- County: KENDALL
- City: Boerne
- Zipcode: 78015
- Subdivision: Napa Oaks
- District: Boerne
- Elementary School: Fair Oaks Ranch
- Middle School: Boerne Middle S
- Provided by: IH 10 Realty
- Contact: Aimee Valdez
- (210) 573-1450

- DMCA Notice
Description
This stunning residence offers an open floor plan with spacious living and exceptional amenities. Featuring 4 bedrooms, 3 and a half bathrooms, this home provides ample space for both family and entertaining. The large kitchen island, equipped with Viking stainless steel appliances, is perfect for family gatherings. Alternatively, unwind in the living room, gathering around the cozy fireplace to create lasting memories. High ceilings and wood floors throughout radiate warmth and sophistication. The extra large primary bedroom serves as a true retreat. The en suite primary bath includes a separate shower and a jetted tub, offering a serene space for relaxation. With dual vanities and two custom built walk in closets, you'll enjoy both convenience and ultimate storage. The home also includes a spacious 3 car garage and a dedicated home office with built in cabinets and shelves. Entertaining is made easy with a custom built wine and bar area, complete with a refrigerator. Plantation shutters throughout the home add a touch of elegance and style. Step outside to the exterior kitchen, featuring a fireplace and TV connection, perfect for outdoor living. The expansive yard is ready to be transformed into your personal outdoor oasis.
Description
This stunning residence offers an open floor plan with spacious living and exceptional amenities. Featuring 4 bedrooms, 3 and a half bathrooms, this home provides ample space for both family and entertaining. The large kitchen island, equipped with Viking stainless steel appliances, is perfect for family gatherings. Alternatively, unwind in the living room, gathering around the cozy fireplace to create lasting memories. High ceilings and wood floors throughout radiate warmth and sophistication. The extra large primary bedroom serves as a true retreat. The en suite primary bath includes a separate shower and a jetted tub, offering a serene space for relaxation. With dual vanities and two custom built walk in closets, you'll enjoy both convenience and ultimate storage. The home also includes a spacious 3 car garage and a dedicated home office with built in cabinets and shelves. Entertaining is made easy with a custom built wine and bar area, complete with a refrigerator. Plantation shutters throughout the home add a touch of elegance and style. Step outside to the exterior kitchen, featuring a fireplace and TV connection, perfect for outdoor living. The expansive yard is ready to be transformed into your personal outdoor oasis.
Payment Calculator
- Principal & Interest -
- Property Tax $
- Home Insurance $
- HOA Fees $
- Monthly -
Features
Building and Construction
- Apprx Age: 11
- Builder Name: MI Homes
- Construction: Pre-Owned
- Exterior Features: 4 Sides Masonry
- Floor: Ceramic Tile, Wood
- Foundation: Slab
- Kitchen Length: 15
- Roof: Composition
- Source Sqft: Appsl Dist
Land Information
- Lot Improvements: Street Paved, Curbs, Sidewalks
School Information
- Elementary School: Fair Oaks Ranch
- Middle School: Boerne Middle S
- School District: Boerne
Garage and Parking
- Garage Parking: Three Car Garage
Eco-Communities
- Energy Efficiency: Programmable Thermostat, Double Pane Windows, Radiant Barrier, Low E Windows, Ceiling Fans
- Green Features: Drought Tolerant Plants, Low Flow Commode, Low Flow Fixture
- Water/Sewer: Water System
Utilities
- Air Conditioning: One Central
- Fireplace: Two
- Heating Fuel: Electric
- Heating: Central
- Utility Supplier Elec: CPS
- Utility Supplier Gas: CPS
- Utility Supplier Sewer: SAWS
- Utility Supplier Water: SAWS
- Window Coverings: All Remain
Amenities
- Neighborhood Amenities: None
Finance and Tax Information
- Days On Market: 12
- Home Owners Association Fee: 650
- Home Owners Association Frequency: Quarterly
- Home Owners Association Mandatory: Mandatory
- Home Owners Association Name: NAPA OAKS
- Total Tax: 11193.68
Rental Information
- Currently Being Leased: No
Other Features
- Block: 80
- Contract: Exclusive Right To Sell
- Instdir: IH-10 Heading NW, Exit 546 towards Tarpon Dr/ Fair Pkwy. .8 miles turn right onto Napa Landing, Turn left onto Sonoma Ambre, and right onto Versant Bluff
- Interior Features: One Living Area, Separate Dining Room, Eat-In Kitchen, Two Eating Areas, Island Kitchen, Walk-In Pantry, Study/Library, 1st Floor Lvl/No Steps, High Ceilings, Open Floor Plan, Cable TV Available, High Speed Internet, All Bedrooms Downstairs, Laundry Main Level, Walk in Closets, Attic - Partially Floored, Attic - Pull Down Stairs
- Legal Description: Cb 4709Q (Napa Oaks Ut-2A), Block 80 Lot 1 2013- New Per Pla
- Miscellaneous: None/not applicable
- Occupancy: Owner
- Ph To Show: 2102222227
- Possession: Closing/Funding
- Style: One Story
Owner Information
- Owner Lrealreb: No
Similar Properties
Nearby Subdivisions
Boerne Hollow
Cibolo Ridge Estates
Cielo Ranch
Elkhorn Ridge
Enclave
Fair Oaks Ranch
Fallbrook
Fallbrook - Bexar County
Front Gate
Heights Of Lost Creek
Hills Of Cielo-ranch
Kendall Pointe
Lost Creek
Lost Creek Ranch
Mirabel
N/a
Napa Oaks
Overlook At Cielo-ranch
Reserve At Old Fredericksburg
Ridge Creek
Sablechase
Setterfeld Estates 4
Southglen
Stone Creek
Stone Creek Ranch
Stonehaven Terraces
The Bluffs Of Lost Creek
The Homestead
The Woods At Fair Oaks
Trailside At Fair Oaks Ranch
Village Green
Woodland Ranch Estates
Contact Info

- Jose Robledo, REALTOR ®
- Premier Realty Group
- I'll Help Get You There
- Mobile: 830.968.0220
- Mobile: 830.968.0220
- joe@mevida.net



