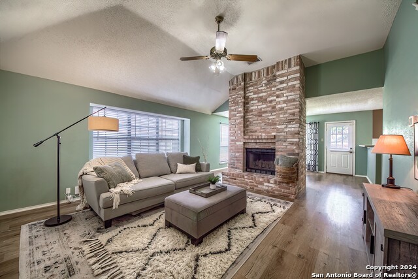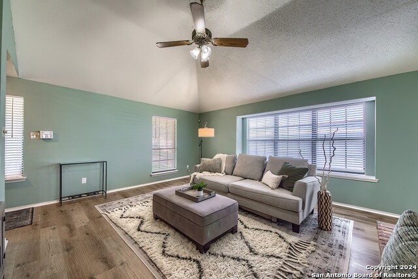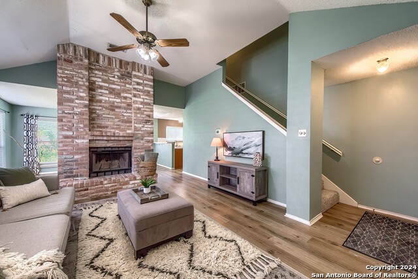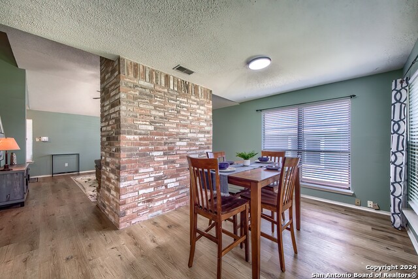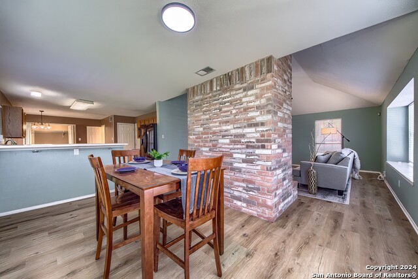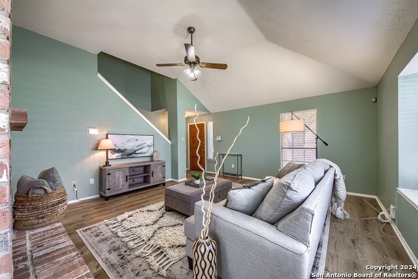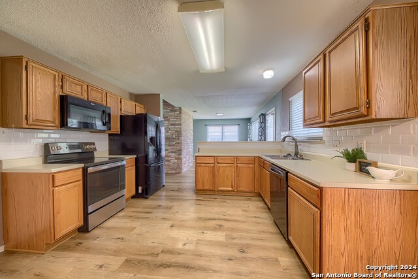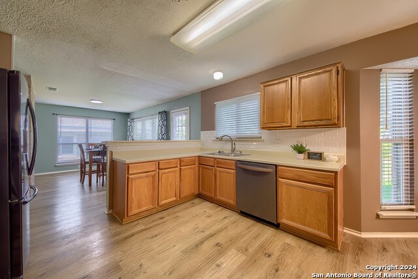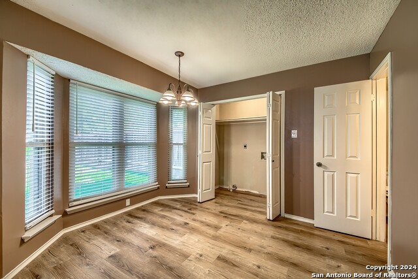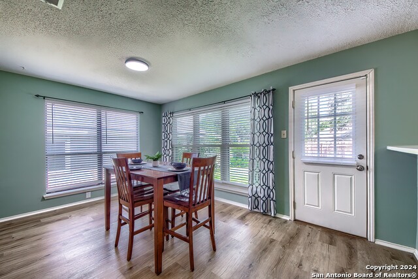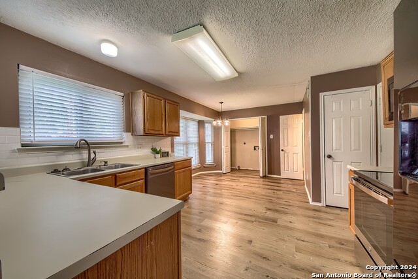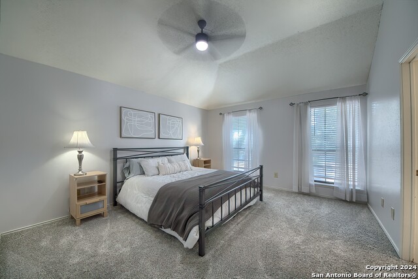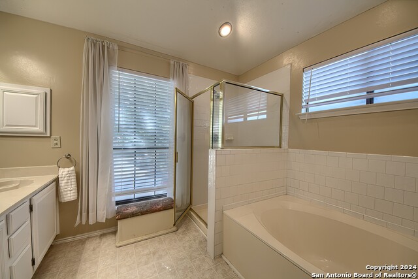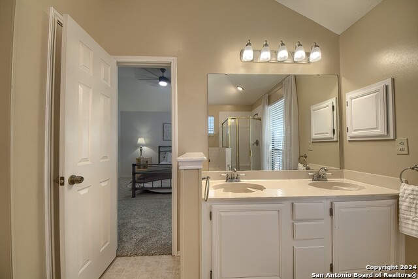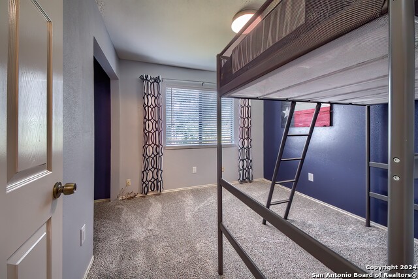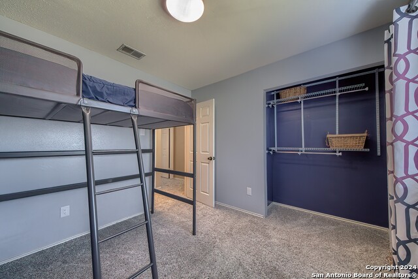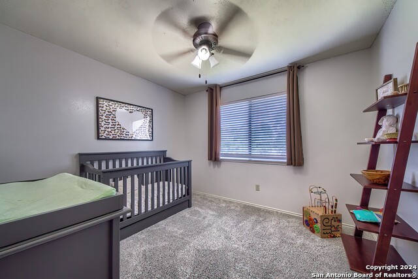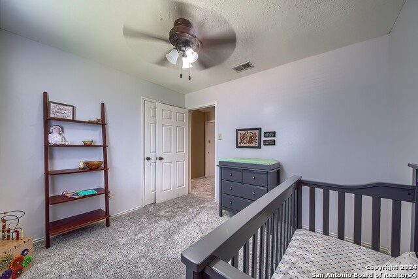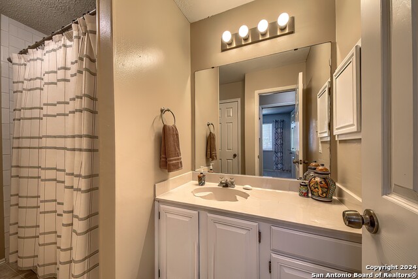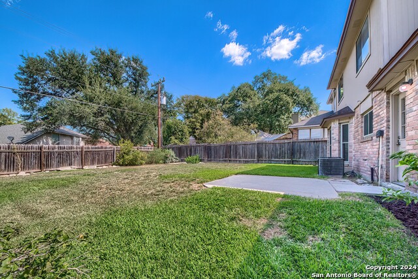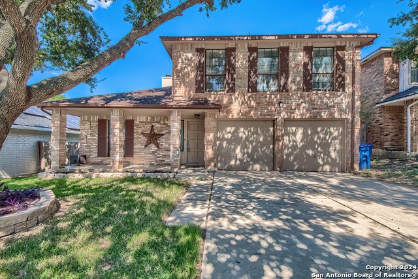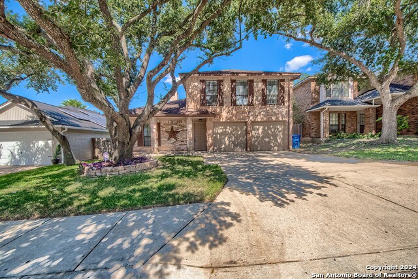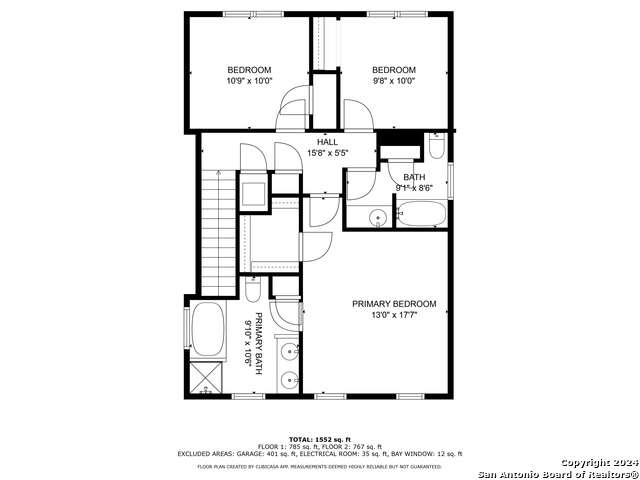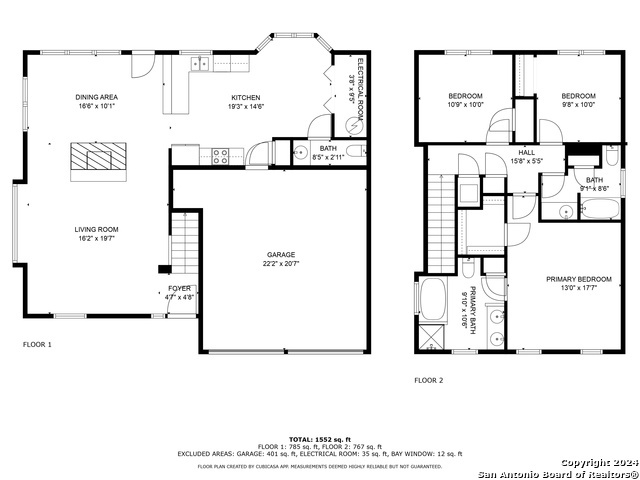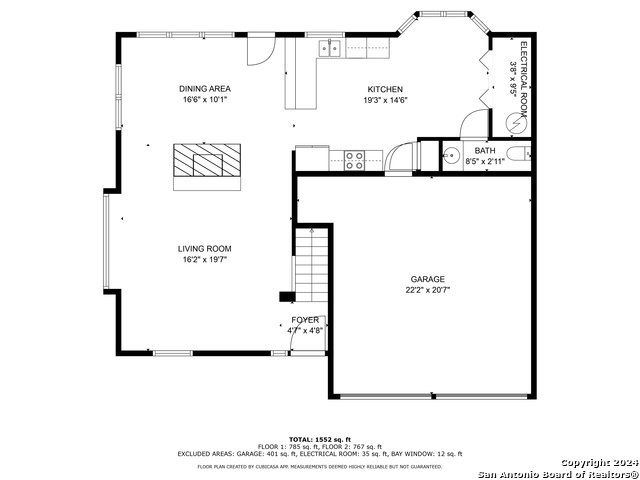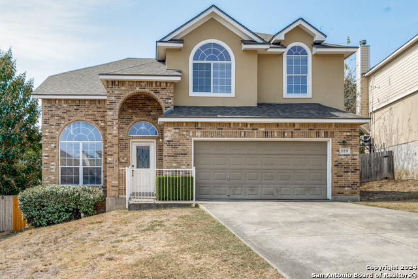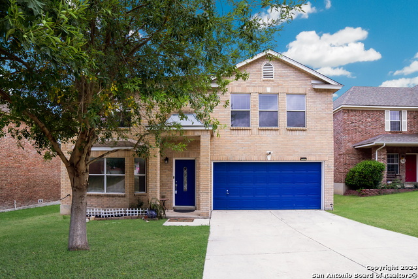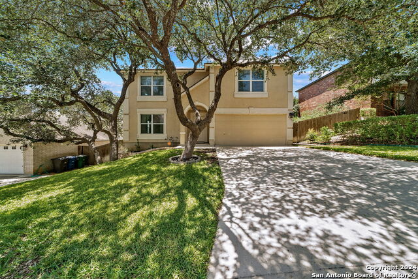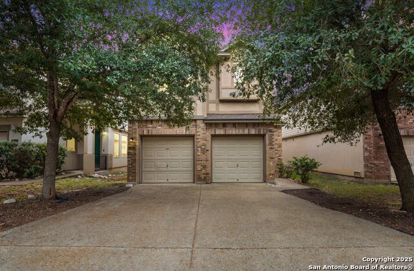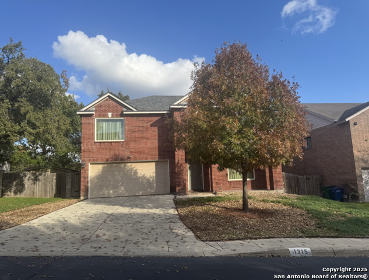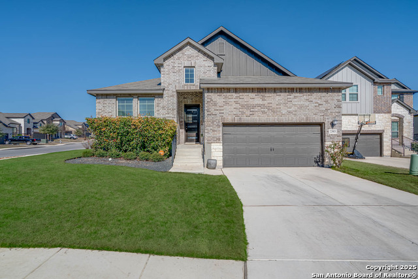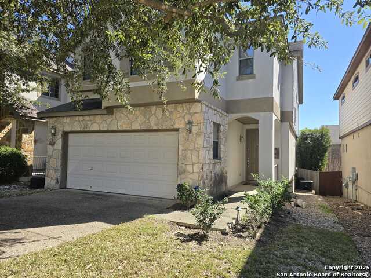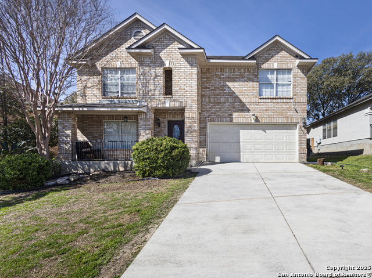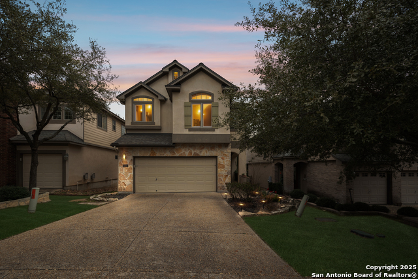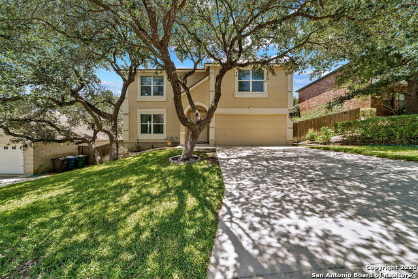1030 Hedgestone, San Antonio, TX 78258
Property Photos
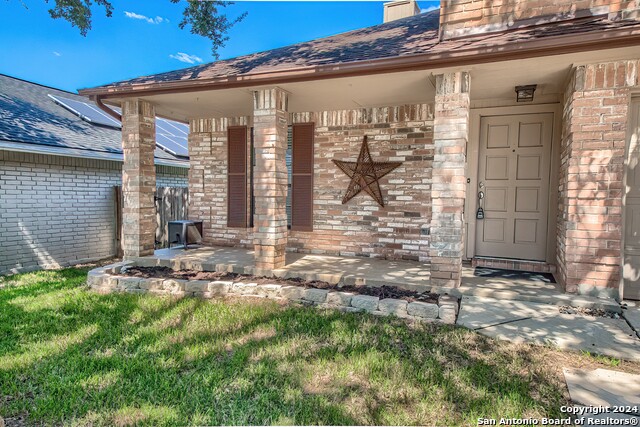
Would you like to sell your home before you purchase this one?
Priced at Only: $349,900
For more Information Call:
Address: 1030 Hedgestone, San Antonio, TX 78258
Property Location and Similar Properties
- MLS#: 1814553 ( Single Residential )
- Street Address: 1030 Hedgestone
- Viewed: 51
- Price: $349,900
- Price sqft: $196
- Waterfront: No
- Year Built: 1987
- Bldg sqft: 1783
- Bedrooms: 3
- Total Baths: 3
- Full Baths: 2
- 1/2 Baths: 1
- Garage / Parking Spaces: 2
- Days On Market: 172
- Additional Information
- County: BEXAR
- City: San Antonio
- Zipcode: 78258
- Subdivision: Stone Mountain
- District: North East I.S.D
- Elementary School: Stone Oak
- Middle School: Barbara Bush
- High School: Ronald Reagan
- Provided by: RE/MAX Associates
- Contact: Katie Griffin-Ross
- (210) 685-8568

- DMCA Notice
Description
Stone Mountain phenomenal location with soaring ceilings and floor to ceiling brick fireplace beckons you inside. Bask in the sunlight as you enter the spacious downstairs with living room accented by the wood burning fireplace. Separate dining area gives guests a place to hang out while the chef works to create a masterpiece! Freshly painted on the exterior and made ready for the market this home is a great buy for a new owner! Abundant shopping, dining and entertainment options just up Stone Oak Pkwy either way. Close proximity to multiple grocery stores...everything is just a stone's throw away! The primary bedroom has a generous walk in closet, separate tub/shower and double vanity with plenty of room for two in the morning! Minimal maintenance with a sprinkler system to keep the yard thriving! Excellent amenities provided by the Stone Mountain HOA including a pool, playground and clubhouse!
Description
Stone Mountain phenomenal location with soaring ceilings and floor to ceiling brick fireplace beckons you inside. Bask in the sunlight as you enter the spacious downstairs with living room accented by the wood burning fireplace. Separate dining area gives guests a place to hang out while the chef works to create a masterpiece! Freshly painted on the exterior and made ready for the market this home is a great buy for a new owner! Abundant shopping, dining and entertainment options just up Stone Oak Pkwy either way. Close proximity to multiple grocery stores...everything is just a stone's throw away! The primary bedroom has a generous walk in closet, separate tub/shower and double vanity with plenty of room for two in the morning! Minimal maintenance with a sprinkler system to keep the yard thriving! Excellent amenities provided by the Stone Mountain HOA including a pool, playground and clubhouse!
Payment Calculator
- Principal & Interest -
- Property Tax $
- Home Insurance $
- HOA Fees $
- Monthly -
Features
Building and Construction
- Apprx Age: 37
- Builder Name: Unknown
- Construction: Pre-Owned
- Exterior Features: Brick, Siding
- Floor: Carpeting, Ceramic Tile, Laminate
- Foundation: Slab
- Kitchen Length: 19
- Other Structures: None
- Roof: Composition
- Source Sqft: Appsl Dist
Land Information
- Lot Improvements: Street Paved, Curbs, Sidewalks
School Information
- Elementary School: Stone Oak
- High School: Ronald Reagan
- Middle School: Barbara Bush
- School District: North East I.S.D
Garage and Parking
- Garage Parking: Two Car Garage, Attached
Eco-Communities
- Energy Efficiency: Ceiling Fans
- Water/Sewer: Water System, Sewer System
Utilities
- Air Conditioning: One Central
- Fireplace: One, Living Room, Wood Burning
- Heating Fuel: Electric
- Heating: Central
- Recent Rehab: No
- Utility Supplier Elec: CPS
- Utility Supplier Grbge: City
- Utility Supplier Sewer: SAWS
- Utility Supplier Water: SAWS
- Window Coverings: All Remain
Amenities
- Neighborhood Amenities: Pool, Clubhouse, Park/Playground, BBQ/Grill
Finance and Tax Information
- Days On Market: 169
- Home Faces: South
- Home Owners Association Fee 2: 116
- Home Owners Association Fee: 52
- Home Owners Association Frequency: Monthly
- Home Owners Association Mandatory: Mandatory
- Home Owners Association Name: STONE MOUNTAIN HOA
- Home Owners Association Name2: STONE OAK PROPERTY OWNERS ASSOCIATION
- Home Owners Association Payment Frequency 2: Annually
- Total Tax: 6771.65
Rental Information
- Currently Being Leased: No
Other Features
- Contract: Exclusive Right To Sell
- Instdir: Stone Oak Pkwy and Hardy Oak Blvd to Stoneway to Hedgestone Dr
- Interior Features: One Living Area, Separate Dining Room, Eat-In Kitchen, Two Eating Areas, Breakfast Bar, Utility Room Inside, All Bedrooms Upstairs, 1st Floor Lvl/No Steps, High Ceilings, Cable TV Available, Laundry in Closet, Laundry Main Level, Laundry in Kitchen, Walk in Closets
- Legal Desc Lot: 30
- Legal Description: NCB 19215 BLK 1 LOT 30 (STONE MOUNTAIN SUBD) "STONE OAK" ANN
- Miscellaneous: Virtual Tour
- Occupancy: Other
- Ph To Show: 210.222.2227
- Possession: Closing/Funding
- Style: Two Story, Traditional
- Views: 51
Owner Information
- Owner Lrealreb: No
Similar Properties
Contact Info

- Jose Robledo, REALTOR ®
- Premier Realty Group
- I'll Help Get You There
- Mobile: 830.968.0220
- Mobile: 830.968.0220
- joe@mevida.net



