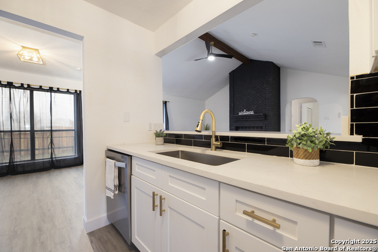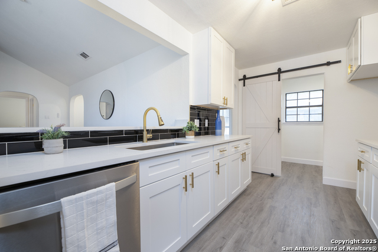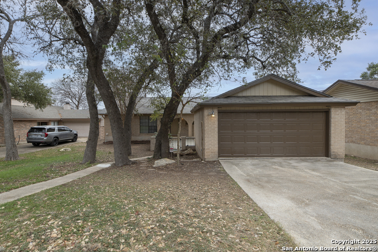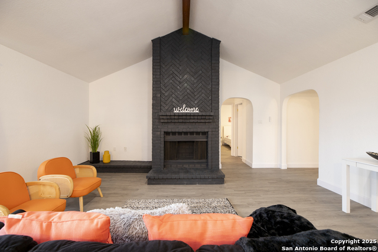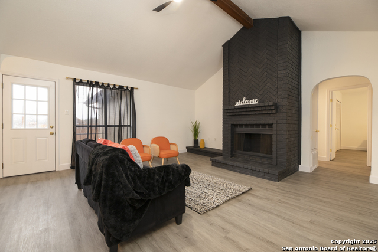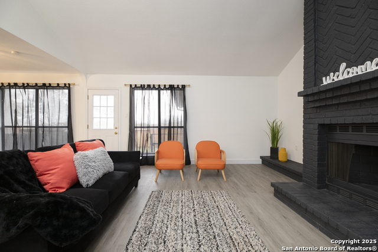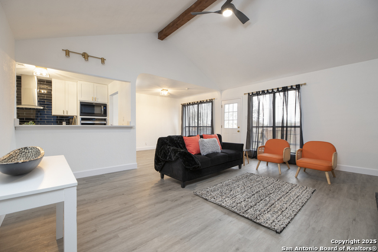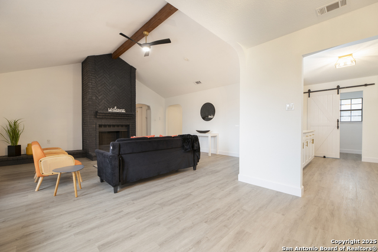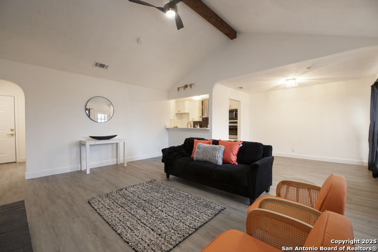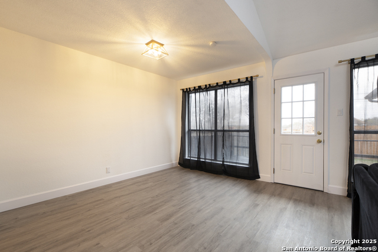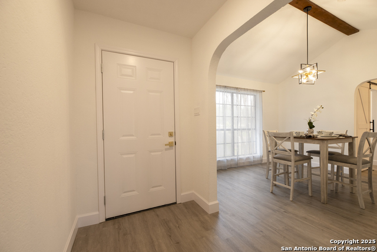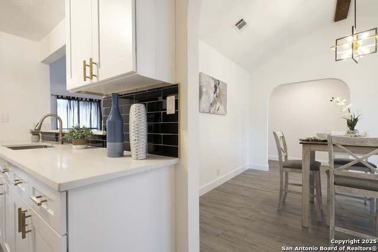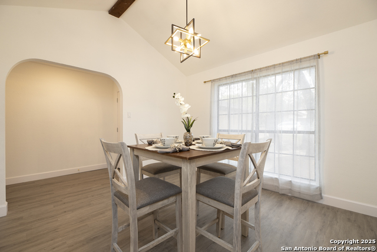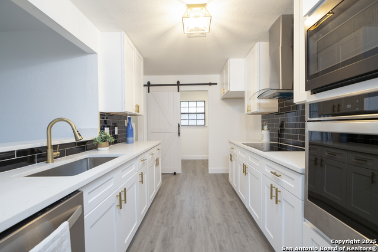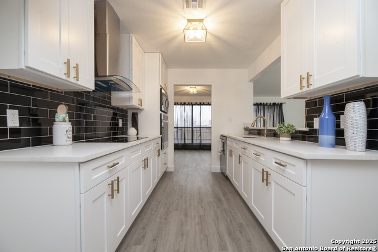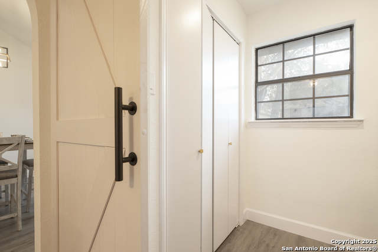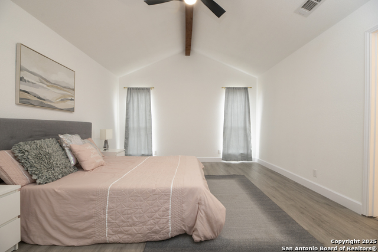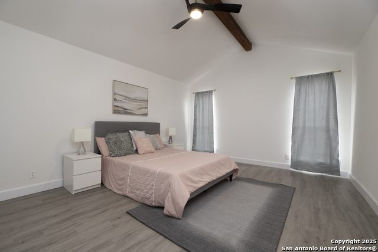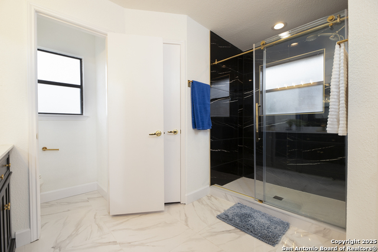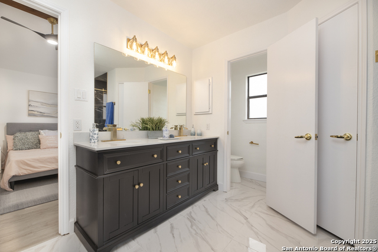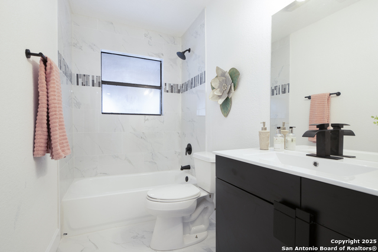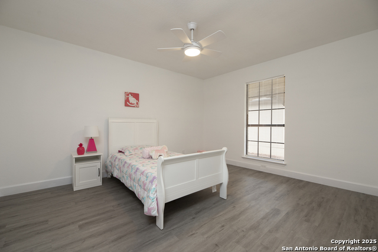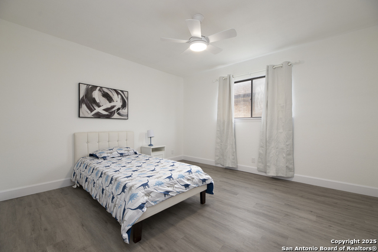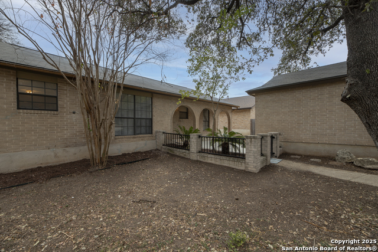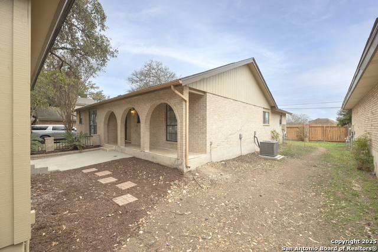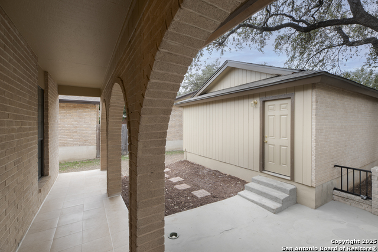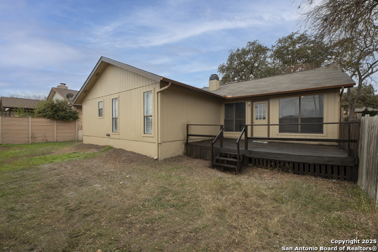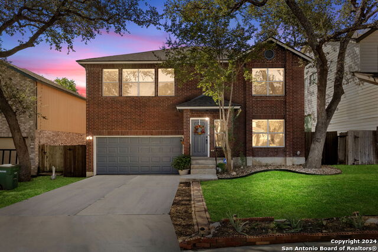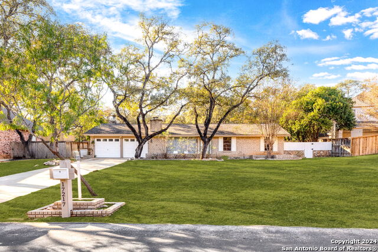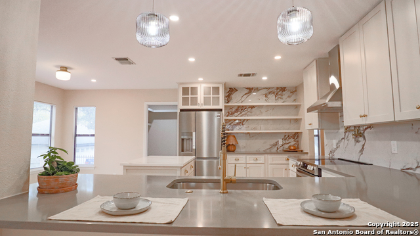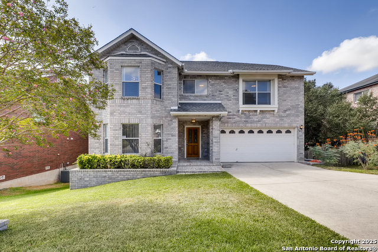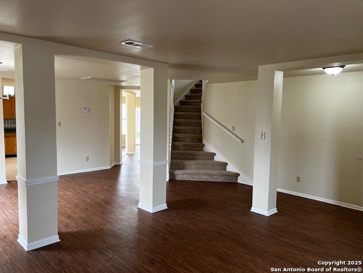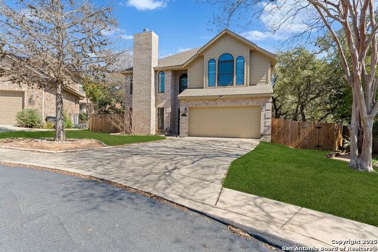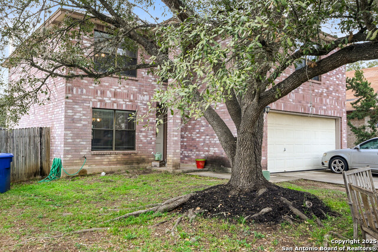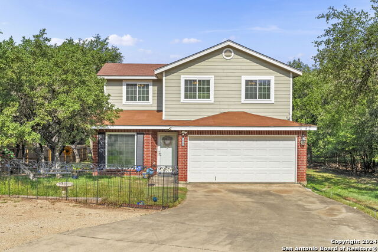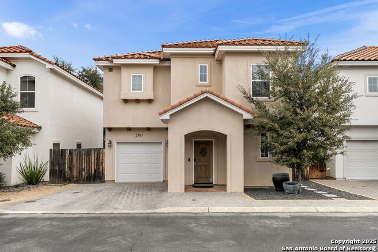13422 Marceline, San Antonio, TX 78232
Property Photos
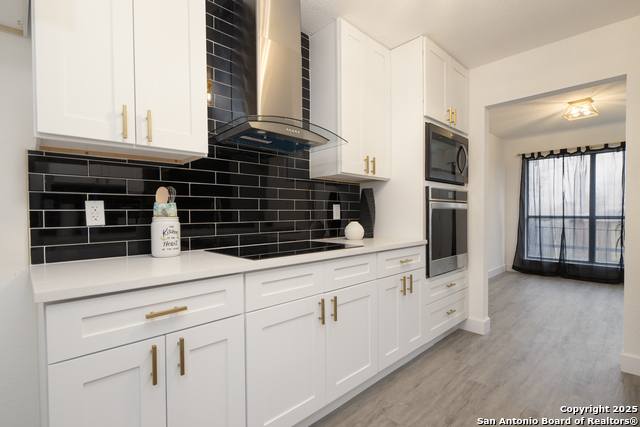
Would you like to sell your home before you purchase this one?
Priced at Only: $373,200
For more Information Call:
Address: 13422 Marceline, San Antonio, TX 78232
Property Location and Similar Properties
- MLS#: 1833747 ( Single Residential )
- Street Address: 13422 Marceline
- Viewed: 29
- Price: $373,200
- Price sqft: $207
- Waterfront: No
- Year Built: 1983
- Bldg sqft: 1807
- Bedrooms: 3
- Total Baths: 2
- Full Baths: 2
- Garage / Parking Spaces: 2
- Days On Market: 82
- Additional Information
- County: BEXAR
- City: San Antonio
- Zipcode: 78232
- Subdivision: Abor At Blossom Hillsfrom Jone
- District: North East I.S.D
- Elementary School: Coker
- Middle School: Bradley
- High School: Churchill
- Provided by: Option One Real Estate
- Contact: Priscilla Flores-Reyes
- (956) 926-9059

- DMCA Notice
Description
MOTIVATED SELLER. Bring an offer!!! This one story 3/2 home with an open floor plan has many features to offer you. NEW HVAC, NEW ROOF, NEW GARAGE DOOR. As you enter you will see the home has been completely refurbished and well thought throughout. The living room is spacious and has a wood burning fireplace and lots of natural light. Your kitchen is modern and ideal for entertaining with bright white cabinets, beautiful quartz countertops with black subway tile to offset, stainless steel appliances, cooktop and wall oven, let's not forget the large walk in pantry and brass fixtures. Your master bedroom is ready to be your own private retreat with its generous size, natural light and the high ceilings. Enjoy a luxurious master suite with a remodeled bath, an oversized shower, double vanity, matching brass fixtures, and two walk in closets. The back yard gives a great area for those family and friend BBQ's and play area for the kiddos. Don't miss out on your opportunity to own this absolute GEM of a home!
Description
MOTIVATED SELLER. Bring an offer!!! This one story 3/2 home with an open floor plan has many features to offer you. NEW HVAC, NEW ROOF, NEW GARAGE DOOR. As you enter you will see the home has been completely refurbished and well thought throughout. The living room is spacious and has a wood burning fireplace and lots of natural light. Your kitchen is modern and ideal for entertaining with bright white cabinets, beautiful quartz countertops with black subway tile to offset, stainless steel appliances, cooktop and wall oven, let's not forget the large walk in pantry and brass fixtures. Your master bedroom is ready to be your own private retreat with its generous size, natural light and the high ceilings. Enjoy a luxurious master suite with a remodeled bath, an oversized shower, double vanity, matching brass fixtures, and two walk in closets. The back yard gives a great area for those family and friend BBQ's and play area for the kiddos. Don't miss out on your opportunity to own this absolute GEM of a home!
Payment Calculator
- Principal & Interest -
- Property Tax $
- Home Insurance $
- HOA Fees $
- Monthly -
Features
Building and Construction
- Apprx Age: 42
- Builder Name: Unknown
- Construction: Pre-Owned
- Exterior Features: Brick, Siding
- Floor: Ceramic Tile, Vinyl
- Foundation: Slab
- Roof: Composition
- Source Sqft: Appsl Dist
Land Information
- Lot Description: Mature Trees (ext feat), Level
School Information
- Elementary School: Coker
- High School: Churchill
- Middle School: Bradley
- School District: North East I.S.D
Garage and Parking
- Garage Parking: Two Car Garage, Detached
Eco-Communities
- Water/Sewer: Water System, Sewer System
Utilities
- Air Conditioning: One Central
- Fireplace: One, Living Room
- Heating Fuel: Natural Gas
- Heating: Central
- Recent Rehab: No
- Window Coverings: Some Remain
Amenities
- Neighborhood Amenities: None
Finance and Tax Information
- Days On Market: 79
- Home Owners Association Mandatory: Voluntary
- Total Tax: 7919.78
Rental Information
- Currently Being Leased: No
Other Features
- Block: 14
- Contract: Exclusive Right To Sell
- Instdir: From Jones Maltzberger turn Left onto Perennial, turn Right at the first cross stre
- Interior Features: One Living Area, Separate Dining Room, Two Eating Areas, 1st Floor Lvl/No Steps, High Ceilings, Open Floor Plan, High Speed Internet, All Bedrooms Downstairs
- Legal Description: NCB 16087 BLK 14 LOT 6
- Occupancy: Owner
- Ph To Show: 210-222-2227
- Possession: Closing/Funding
- Style: One Story, Traditional
- Views: 29
Owner Information
- Owner Lrealreb: No
Similar Properties
Nearby Subdivisions
Abor At Blossom Hillsfrom Jone
Blossom Hills
Brook Hollow
Burning Tree
Canyon Oaks
Canyon Oaks Estates
Canyon Parke
Canyon View
Gardens At Brookholl
Gardens Of Oak Hollo
Gold Canyon
Heritage Estates
Heritage Oaks
Heritage Park Estate
Hidden Forest
Hill Country Village
Hollow Oaks
Hollow Oaks Ne
Hollywood Park
Kentwood Manor
Liberty Hill
Mission Ridge
Oak Hollow
Oak Hollow Estates
Oak Hollow Estates Ne
Oak Hollow Park
Oakhaven Heights
Pallatium Villas
Reserve At Thousand Oaks
San Pedro Hills
Scattered Oaks
Shady Oaks
The Bluffs Of Henderson
The Courtyard
Thousand Oaks
Thousand Oaks/scatt. Oak
Whisper Hollow
Contact Info

- Jose Robledo, REALTOR ®
- Premier Realty Group
- I'll Help Get You There
- Mobile: 830.968.0220
- Mobile: 830.968.0220
- joe@mevida.net



